103 Sagewood Drive, Dudley, NC 28333
Local realty services provided by:Better Homes and Gardens Real Estate Paracle
103 Sagewood Drive,Dudley, NC 28333
$257,893
- 3 Beds
- 2 Baths
- 1,291 sq. ft.
- Single family
- Pending
Listed by: beth hines
Office: re/max southland realty ii
MLS#:10099343
Source:RD
Price summary
- Price:$257,893
- Price per sq. ft.:$199.76
- Monthly HOA dues:$25
About this home
MOVE-IN READY!! REFRIGERATOR AND BLINDS NOW INCLUDED!!
Introducing the RIVERSTONE A plan in MASSEY FARM, a new community just outside of GOLDSBORO and PRINCETON. This NEW CONSTRUCTION home offers 1,291 square feet with 3 BEDROOMS and 2 BATHROOMS, all in a convenient location close to major employers, shopping, and local dining.
Inside, you'll find a bright and open layout. The ISLAND KITCHEN overlooks the LIVING ROOM and DINING AREA, creating a great space for everyday living and entertaining. The OWNER'S SUITE features a WALK-IN CLOSET, DOUBLE VANITIES, and a WALK-IN SHOWER. Two additional BEDROOMS share a full HALL BATH with a LINEN CLOSET nearby for extra storage.
Other highlights include a TWO-CAR GARAGE, COVERED FRONT PORCH, SCREENED BACK PORCH, and a SEPARATE LAUNDRY ROOM. Every detail has been considered to create a home that's both stylish and functional. MASSEY FARM is our newest community in the growing DUDLEY area, and each HOMESITE has a carefully selected FLOOR PLAN to make the path to homeownership simple and stress-free.
Contact an agent
Home facts
- Year built:2025
- Listing ID #:10099343
- Added:206 day(s) ago
- Updated:December 22, 2025 at 07:45 AM
Rooms and interior
- Bedrooms:3
- Total bathrooms:2
- Full bathrooms:2
- Living area:1,291 sq. ft.
Heating and cooling
- Cooling:Ceiling Fan(s), Central Air, Electric
- Heating:Electric, Heat Pump
Structure and exterior
- Roof:Shingle
- Year built:2025
- Building area:1,291 sq. ft.
- Lot area:0.62 Acres
Schools
- High school:Wayne - Southern Wayne
- Middle school:Wayne - Brogden
- Elementary school:Wayne - Brogden Primary
Utilities
- Water:Public, Water Available
- Sewer:Septic Tank
Finances and disclosures
- Price:$257,893
- Price per sq. ft.:$199.76
New listings near 103 Sagewood Drive
 $52,000Pending4.8 Acres
$52,000Pending4.8 Acres0 Old Mt Olive Highway, Dudley, NC 28333
MLS# 100545090Listed by: FICKEN INSURANCE & REALTY $299,990Active22.35 Acres
$299,990Active22.35 Acres391 (A) Oberry Road, Dudley, NC 28333
MLS# 100462975Listed by: THE FIRM NC- New
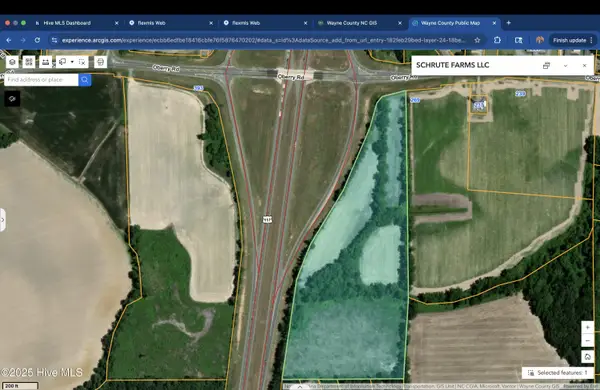 $160,000Active16.95 Acres
$160,000Active16.95 Acres391 (B) Oberry Road, Dudley, NC 28333
MLS# 100544914Listed by: THE FIRM NC  $90,000Pending3 beds 2 baths1,782 sq. ft.
$90,000Pending3 beds 2 baths1,782 sq. ft.220 Turnage Lane, Dudley, NC 28333
MLS# 100540161Listed by: FOCUS PROPERTY GROUP OF NC, LLC.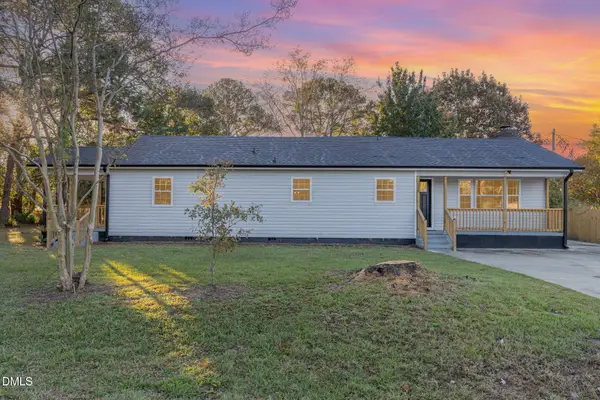 $270,000Active4 beds 4 baths1,909 sq. ft.
$270,000Active4 beds 4 baths1,909 sq. ft.338 Potts Road, Dudley, NC 28333
MLS# 10131389Listed by: COLDWELL BANKER HPW $257,000Active3 beds 2 baths1,937 sq. ft.
$257,000Active3 beds 2 baths1,937 sq. ft.692 Sandhill Drive, Dudley, NC 28333
MLS# 100539443Listed by: EXP REALTY LLC - C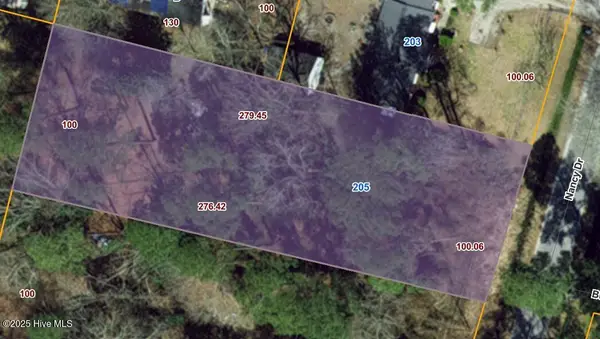 $65,000Active0.59 Acres
$65,000Active0.59 Acres205 Nancy Drive, Dudley, NC 28333
MLS# 100538706Listed by: COLDWELL BANKER HOWARD PERRY & WALSTON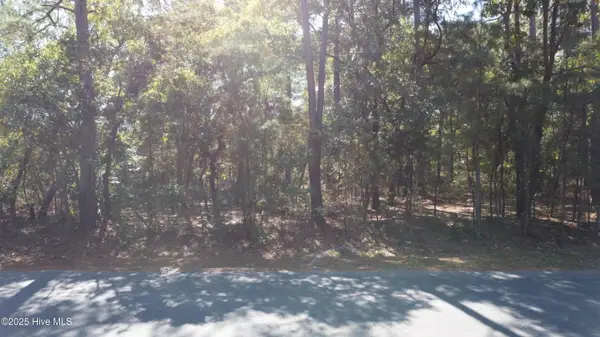 $38,000Active0.47 Acres
$38,000Active0.47 AcresLot 47 Ward Drive, Dudley, NC 28333
MLS# 100537976Listed by: BERKSHIRE HATHAWAY HOME SERVICES MCMILLEN & ASSOCIATES REALTY $334,900Active3 beds 2 baths1,865 sq. ft.
$334,900Active3 beds 2 baths1,865 sq. ft.118 Sagewood Drive, Dudley, NC 28333
MLS# 100536763Listed by: RE/MAX SOUTHLAND REALTY II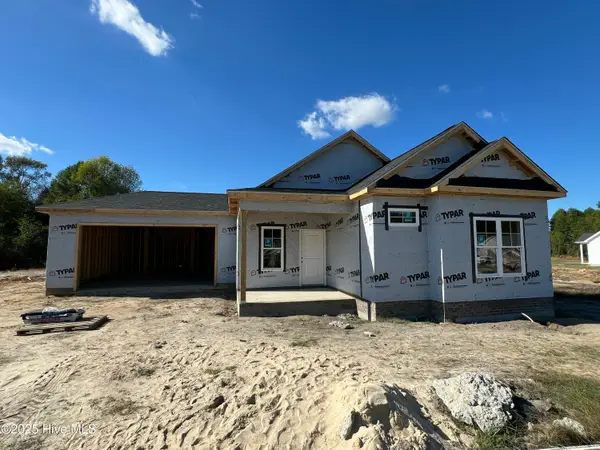 $267,900Active3 beds 2 baths1,381 sq. ft.
$267,900Active3 beds 2 baths1,381 sq. ft.107 Sagewood Drive, Dudley, NC 28333
MLS# 100536538Listed by: RE/MAX SOUTHLAND REALTY II
