108 Sagewood Drive, Dudley, NC 28333
Local realty services provided by:Better Homes and Gardens Real Estate Lifestyle Property Partners
108 Sagewood Drive,Dudley, NC 28333
$267,900
- 3 Beds
- 2 Baths
- 1,388 sq. ft.
- Single family
- Pending
Listed by:beth hines
Office:re/max southland realty ii
MLS#:100519400
Source:NC_CCAR
Price summary
- Price:$267,900
- Price per sq. ft.:$193.01
About this home
BUYER PAYS ZERO CLOSING COSTS!! ALL CLOSING COSTS PAID BY BUILDER UP TO $10,000!!
Don't Miss out on The Nicholas Plan in the desirable Massy Farm on a Picturesque Lot! This beautiful 3-bedroom, 2-bath home offers 1,388 sq. ft. of thoughtfully designed living space. The modern kitchen features QUARTZ countertops, a PANTRY, and a convenient BREAKFAST BAR that opens to the dining area and large family room, perfect for entertaining. The spacious owner's suite boasts a SOAKING TUB, walk-in shower, water closet, and a GENEROUS walk-in closet. Enjoy the comfort of a foyer entry, two coat closets, and a separate laundry room for added convenience. Relax on the covered front and back porches, and take advantage of the two-car garage. Situated just outside Goldsboro, this home is located near major employers like Seymour Johnson Air Force Base and Wayne Memorial Hospital, offering easy access to work, shopping, and dining. Don't miss the opportunity to make this beautiful home yours!
Contact an agent
Home facts
- Year built:2025
- Listing ID #:100519400
- Added:75 day(s) ago
- Updated:September 29, 2025 at 03:50 PM
Rooms and interior
- Bedrooms:3
- Total bathrooms:2
- Full bathrooms:2
- Living area:1,388 sq. ft.
Heating and cooling
- Cooling:Central Air
- Heating:Electric, Heat Pump, Heating
Structure and exterior
- Roof:Shingle
- Year built:2025
- Building area:1,388 sq. ft.
- Lot area:0.55 Acres
Schools
- High school:Southern Wayne
- Middle school:Brogden
- Elementary school:Brogden Primary
Utilities
- Water:County Water
Finances and disclosures
- Price:$267,900
- Price per sq. ft.:$193.01
New listings near 108 Sagewood Drive
- New
 $239,000Active3 beds 3 baths2,039 sq. ft.
$239,000Active3 beds 3 baths2,039 sq. ft.1873 Old Mt Olive Highway, Dudley, NC 28333
MLS# 100533224Listed by: RE/MAX SOUTHLAND REALTY II - New
 $269,000Active3 beds 3 baths1,834 sq. ft.
$269,000Active3 beds 3 baths1,834 sq. ft.100 Cedar Street, Dudley, NC 28333
MLS# 100532560Listed by: NATIONAL LAND REALTY NC  $27,500Active0.52 Acres
$27,500Active0.52 Acres108 Honey Dew Drive, Dudley, NC 28333
MLS# 100530514Listed by: ASTRONG REALTY & ASSOCIATES- Open Sat, 2 to 4pm
 $269,900Active3 beds 2 baths1,396 sq. ft.
$269,900Active3 beds 2 baths1,396 sq. ft.112 Sagewood Drive, Dudley, NC 28333
MLS# 100530345Listed by: RE/MAX SOUTHLAND REALTY II  $235,000Active3 beds 3 baths1,617 sq. ft.
$235,000Active3 beds 3 baths1,617 sq. ft.111 Robin Lake Drive, Dudley, NC 28333
MLS# 100529858Listed by: DOWN HOME REALTY AND PROPERTY MANAGEMENT, LLC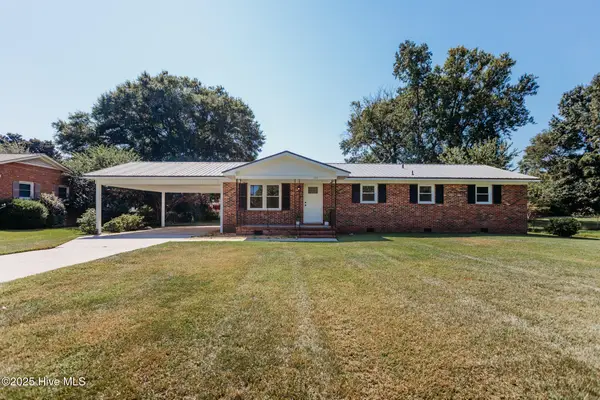 $219,900Pending4 beds 2 baths1,341 sq. ft.
$219,900Pending4 beds 2 baths1,341 sq. ft.174 Hereford Drive, Dudley, NC 28333
MLS# 100529407Listed by: KW WILSON (KELLER WILLIAMS REALTY)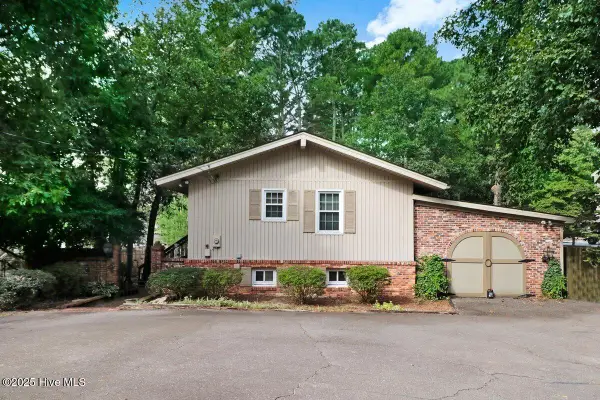 $330,000Pending3 beds 2 baths1,986 sq. ft.
$330,000Pending3 beds 2 baths1,986 sq. ft.138 Quail Drive, Dudley, NC 28333
MLS# 100528472Listed by: FICKEN INSURANCE & REALTY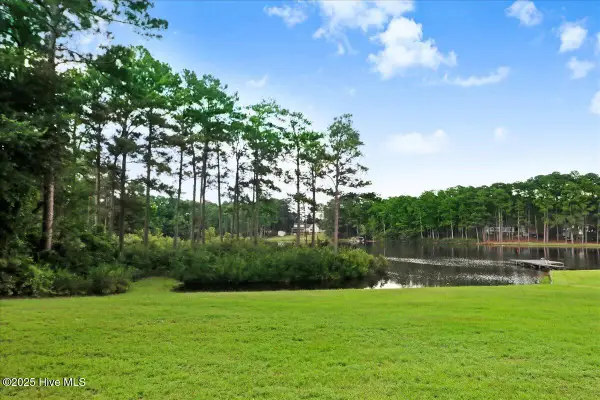 $259,900Pending2 beds 2 baths1,218 sq. ft.
$259,900Pending2 beds 2 baths1,218 sq. ft.228 Coral Road, Dudley, NC 28333
MLS# 100526971Listed by: RE/MAX SOUTHLAND REALTY II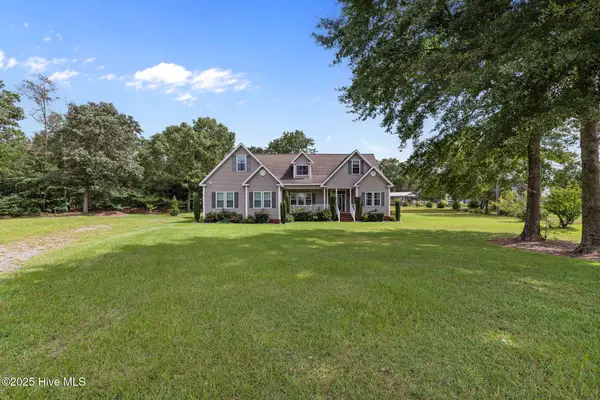 $387,500Active4 beds 3 baths3,018 sq. ft.
$387,500Active4 beds 3 baths3,018 sq. ft.104 Jordan-elizabeth Court, Dudley, NC 28333
MLS# 100526816Listed by: LEGACY BUILDER, LLC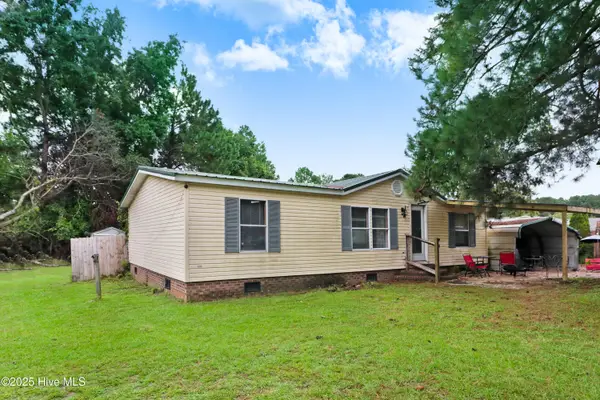 $165,000Pending3 beds 2 baths1,095 sq. ft.
$165,000Pending3 beds 2 baths1,095 sq. ft.100 Sunrise Drive, Dudley, NC 28333
MLS# 100526730Listed by: RE/MAX COMPLETE
