113 Lakehurst Drive, Dudley, NC 28333
Local realty services provided by:Better Homes and Gardens Real Estate Elliott Coastal Living
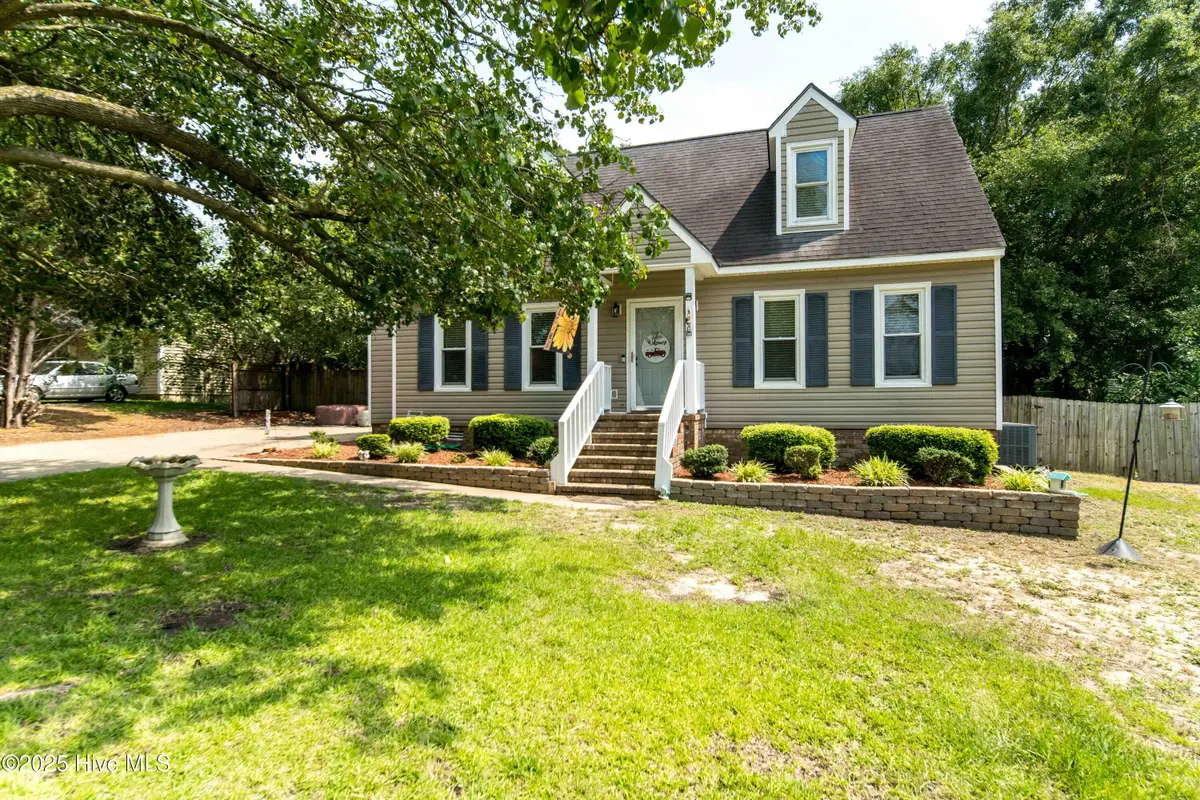
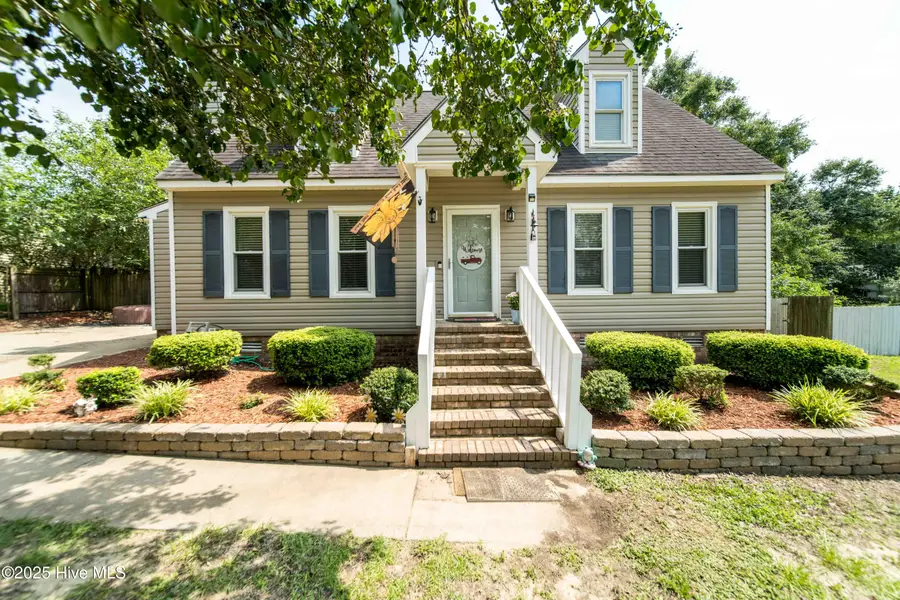
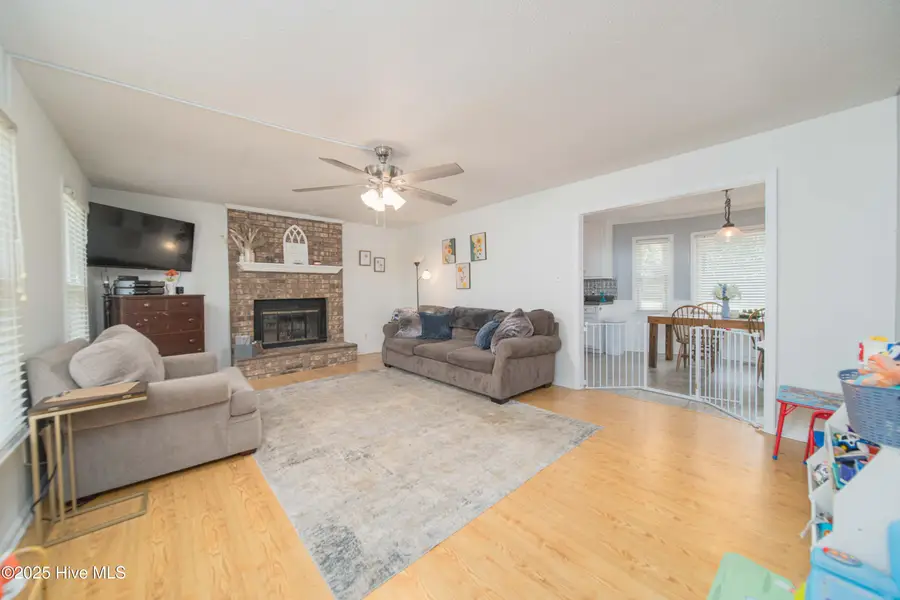
113 Lakehurst Drive,Dudley, NC 28333
$225,000
- 3 Beds
- 2 Baths
- 1,672 sq. ft.
- Single family
- Active
Listed by:brandon bartholomew
Office:re/max executive
MLS#:100512970
Source:NC_CCAR
Price summary
- Price:$225,000
- Price per sq. ft.:$134.57
About this home
Welcome to this charming Cape Cod-style home nestled on a spacious third of an acre in Dudley, NC. Featuring 3 bedrooms and 2 full bathrooms, this home offers cozy, comfortable living with a classic design. Inside, you'll find a warm and inviting living area complete with a fireplace, perfect for relaxing evenings. The functional layout includes a well-sized kitchen and dining area that make everyday living and entertaining easy. Step outside and enjoy your own private retreat with a beautiful in-ground pool, ideal for summer gatherings or peaceful afternoons in the sun. Adding even more appeal is a large metal outbuilding that includes both a covered outdoor area and an enclosed interior room. Whether you're dreaming of a man cave, she shed, workshop, home gym, art studio, or additional storage, this versatile space can meet a variety of needs. Located in a quiet neighborhood with easy access to local amenities, this home combines country charm with practical living. Don't miss the opportunity to own a unique property with so much to offer—schedule your showing today!
Contact an agent
Home facts
- Year built:1994
- Listing Id #:100512970
- Added:64 day(s) ago
- Updated:August 15, 2025 at 10:12 AM
Rooms and interior
- Bedrooms:3
- Total bathrooms:2
- Full bathrooms:2
- Living area:1,672 sq. ft.
Heating and cooling
- Cooling:Central Air
- Heating:Electric, Heat Pump, Heating
Structure and exterior
- Roof:Shingle
- Year built:1994
- Building area:1,672 sq. ft.
- Lot area:0.34 Acres
Schools
- High school:Southern Wayne
- Middle school:Brogden
- Elementary school:Brogden Primary
Utilities
- Water:Water Connected
Finances and disclosures
- Price:$225,000
- Price per sq. ft.:$134.57
New listings near 113 Lakehurst Drive
- New
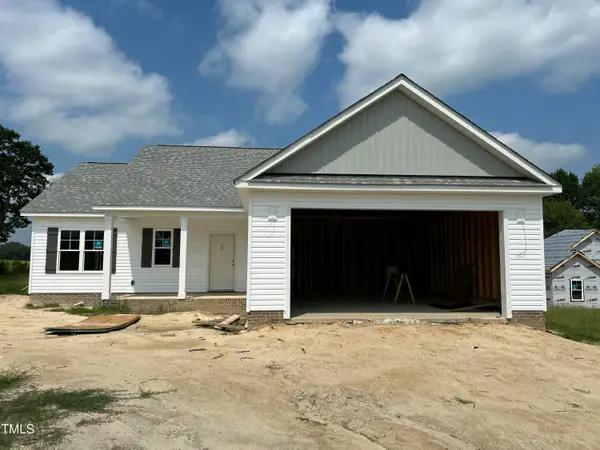 $267,900Active3 beds 2 baths1,388 sq. ft.
$267,900Active3 beds 2 baths1,388 sq. ft.101 Sagewood Drive, Dudley, NC 28333
MLS# 10115647Listed by: RE/MAX SOUTHLAND REALTY II 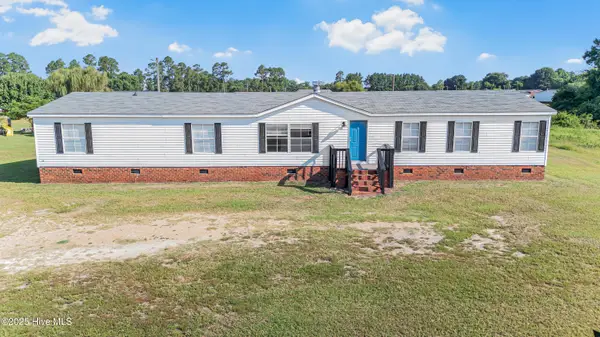 $187,500Pending4 beds 2 baths2,052 sq. ft.
$187,500Pending4 beds 2 baths2,052 sq. ft.303 Janice Drive, Dudley, NC 28333
MLS# 100521748Listed by: ALLUVIUM ELITE REALTY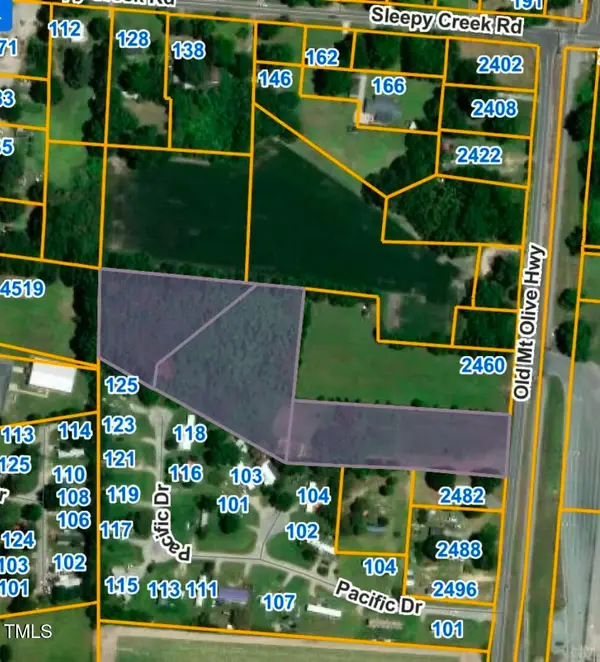 $125,000Active4.6 Acres
$125,000Active4.6 Acres2470 Old Mt Olive Highway, Dudley, NC 28333
MLS# 10112010Listed by: CENTURY 21 TRIANGLE GROUP $259,900Pending3 beds 2 baths1,311 sq. ft.
$259,900Pending3 beds 2 baths1,311 sq. ft.110 Sagewood Drive, Dudley, NC 28333
MLS# 10111740Listed by: RE/MAX SOUTHLAND REALTY II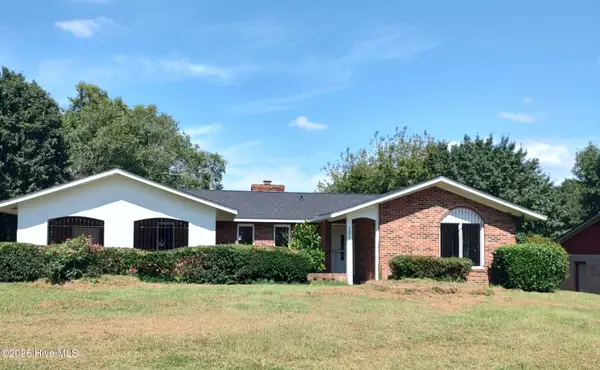 $219,999Active3 beds 2 baths1,421 sq. ft.
$219,999Active3 beds 2 baths1,421 sq. ft.105 Allison Drive, Dudley, NC 28333
MLS# 100521101Listed by: COLDWELL BANKER HOWARD PERRY & WALSTON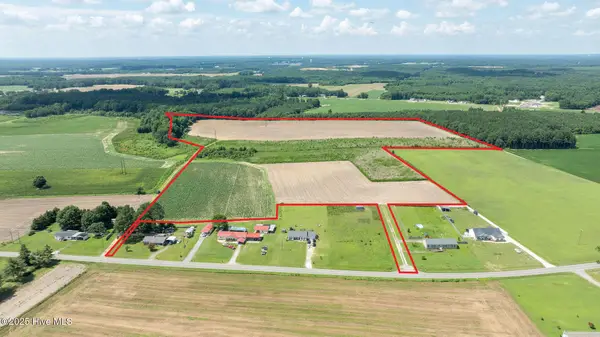 $379,900Active48.18 Acres
$379,900Active48.18 Acres000 Oberry Road, Dudley, NC 28333
MLS# 100520582Listed by: SEYMOUR HOMES REALTY- Open Sun, 4:30 to 5:30pm
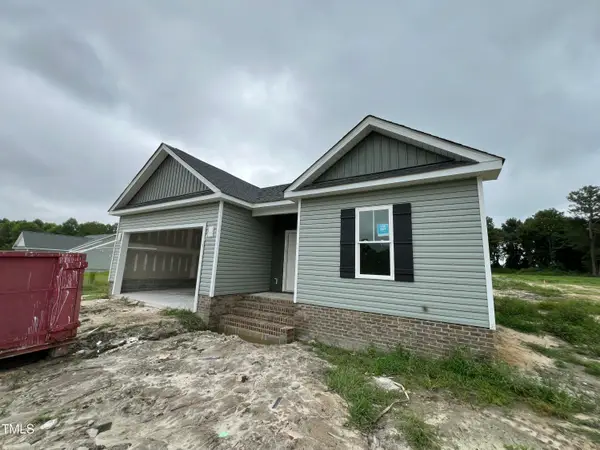 $268,900Active3 beds 2 baths1,394 sq. ft.
$268,900Active3 beds 2 baths1,394 sq. ft.104 Sagewood Drive, Dudley, NC 28333
MLS# 10110810Listed by: RE/MAX SOUTHLAND REALTY II - Open Sun, 4:30 to 5:30pm
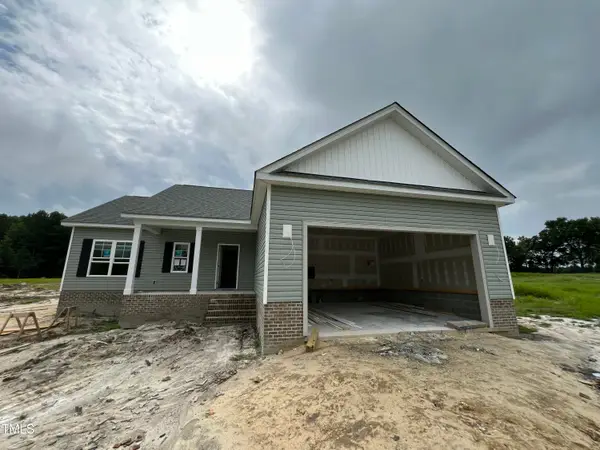 $267,900Active3 beds 2 baths1,388 sq. ft.
$267,900Active3 beds 2 baths1,388 sq. ft.108 Sagewood Drive, Dudley, NC 28333
MLS# 10109609Listed by: RE/MAX SOUTHLAND REALTY II  $169,900Pending3 beds 3 baths1,555 sq. ft.
$169,900Pending3 beds 3 baths1,555 sq. ft.119 Love Drive, Dudley, NC 28333
MLS# 100518928Listed by: EXECUTIVE PROPERTIES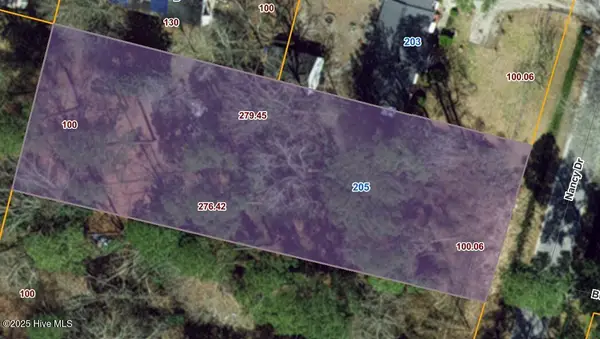 $65,000Active0.59 Acres
$65,000Active0.59 Acres205 Nancy Road, Dudley, NC 28333
MLS# 100518890Listed by: COLDWELL BANKER HOWARD PERRY & WALSTON

