101 Mill Creek Road, Edenton, NC 27932
Local realty services provided by:Better Homes and Gardens Real Estate Lifestyle Property Partners
101 Mill Creek Road,Edenton, NC 27932
$335,000
- 3 Beds
- 2 Baths
- 3,900 sq. ft.
- Single family
- Active
Upcoming open houses
- Sat, Oct 1112:00 pm - 03:00 pm
- Sun, Oct 1201:00 pm - 04:00 pm
Listed by:charles meads
Office:taylor mueller realty, inc.
MLS#:100535045
Source:NC_CCAR
Price summary
- Price:$335,000
- Price per sq. ft.:$171.79
About this home
Welcome to this stunning new-construction set in the peaceful Rock Hock area of Edenton, NC. Nestled on just over
1/2 acre of land, this property offers the perfect blend of modern amenities and relaxed country charm. It comes with
3 bedrooms, 2 full baths, 1,950 sq ft of living space, an open-concept layout with cathedral ceilings, a relaxing
fireplace with gas logs, an attached 1 car garage with a functional FROG for an office space, studio, playroom, or even
a guest suite for visitors or family. This home comes with many luxury finishes including LVP floors, Quartz countertops,
modern light fixtures, any much more. NO HOA. Only ~12 mins to Edenton and an easy drive to Suffolk, Va. A perfect blend of modern design and small-town comfort — your new beginning starts here.
Contact an agent
Home facts
- Year built:2025
- Listing ID #:100535045
- Added:2 day(s) ago
- Updated:October 11, 2025 at 10:22 AM
Rooms and interior
- Bedrooms:3
- Total bathrooms:2
- Full bathrooms:2
- Living area:3,900 sq. ft.
Heating and cooling
- Cooling:Central Air
- Heating:Electric, Heat Pump, Heating, Propane
Structure and exterior
- Roof:Architectural Shingle
- Year built:2025
- Building area:3,900 sq. ft.
- Lot area:0.54 Acres
Schools
- High school:John A. Holmes High
- Middle school:Chowan Middle
- Elementary school:White Oak/D F Walker
Utilities
- Water:County Water, Water Connected
- Sewer:Private Sewer
Finances and disclosures
- Price:$335,000
- Price per sq. ft.:$171.79
New listings near 101 Mill Creek Road
- New
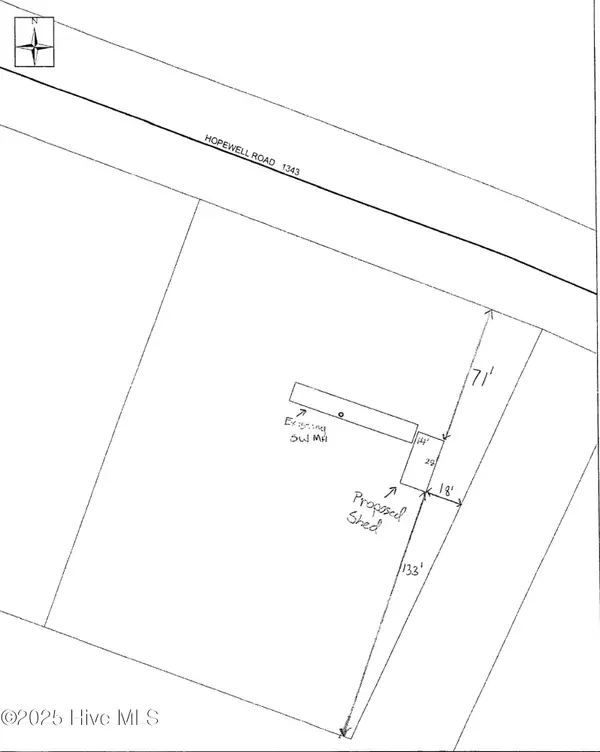 $42,500Active1 Acres
$42,500Active1 Acres316 Hopewell Road, Edenton, NC 27932
MLS# 100535584Listed by: RE/MAX ALLEGIANCE - New
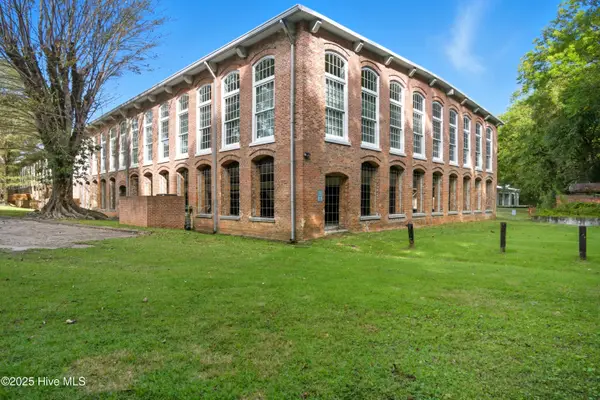 $589,000Active3 beds 4 baths2,650 sq. ft.
$589,000Active3 beds 4 baths2,650 sq. ft.723 Mcmullan Avenue #Unit 604, Edenton, NC 27932
MLS# 100535521Listed by: PERRY & CO SOTHEBY'S INTERNATIONAL REALTY - New
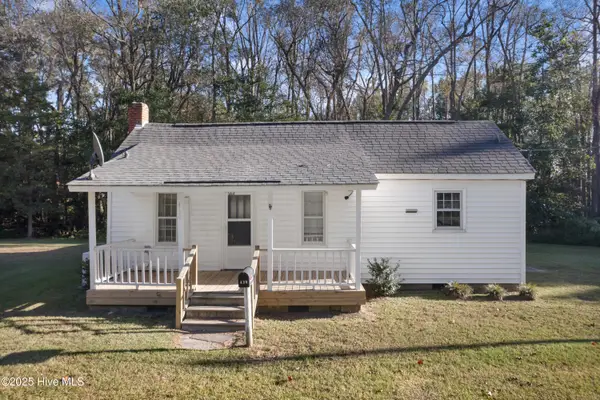 $105,000Active2 beds 1 baths908 sq. ft.
$105,000Active2 beds 1 baths908 sq. ft.439 Harris Landing Road, Edenton, NC 27932
MLS# 100535192Listed by: PERRY & CO SOTHEBY'S INTERNATIONAL REALTY - New
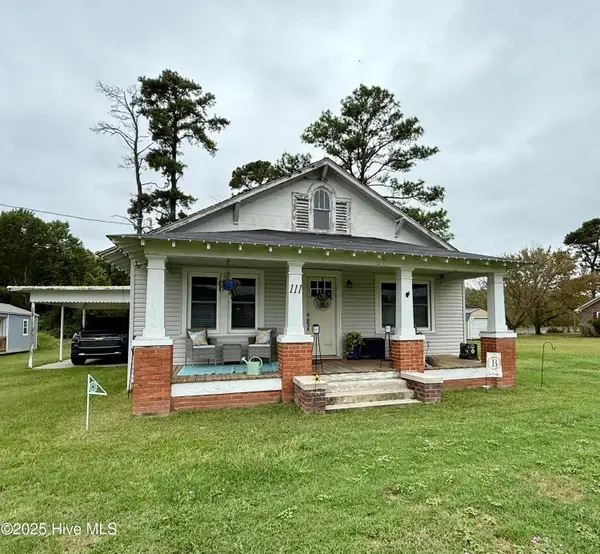 $215,000Active2 beds 1 baths1,137 sq. ft.
$215,000Active2 beds 1 baths1,137 sq. ft.111 Nixon Road, Edenton, NC 27932
MLS# 100535140Listed by: CINDY TWIDDY REALTY, INC. - New
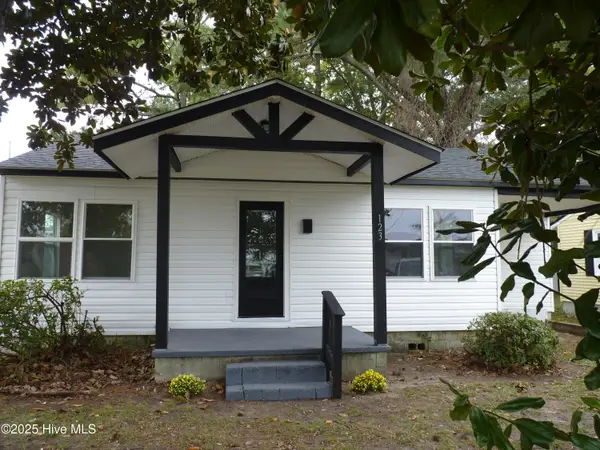 $169,900Active3 beds 1 baths868 sq. ft.
$169,900Active3 beds 1 baths868 sq. ft.123 Jackson Street, Edenton, NC 27932
MLS# 100535129Listed by: BLACK DOG REALTY GROUP, LLC - New
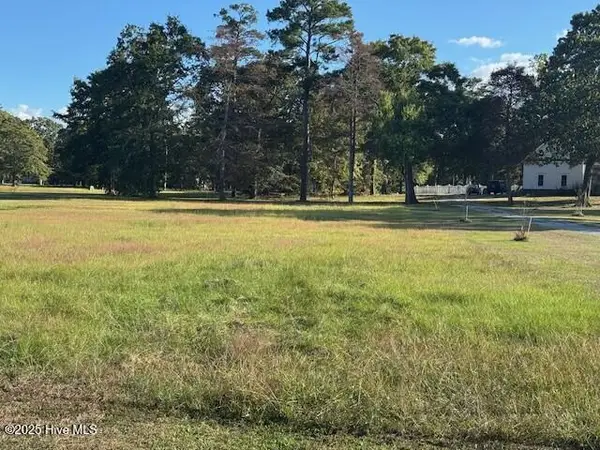 $45,000Active1.32 Acres
$45,000Active1.32 Acres124 Mallard Road, Edenton, NC 27932
MLS# 100534684Listed by: PERRY & CO SOTHEBY'S INTERNATIONAL REALTY - New
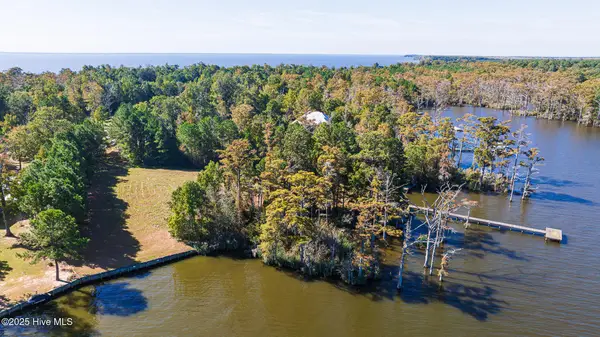 $325,000Active1.81 Acres
$325,000Active1.81 Acres235 Osprey Drive, Edenton, NC 27932
MLS# 100534562Listed by: TAYLOR MUELLER REALTY, INC. - New
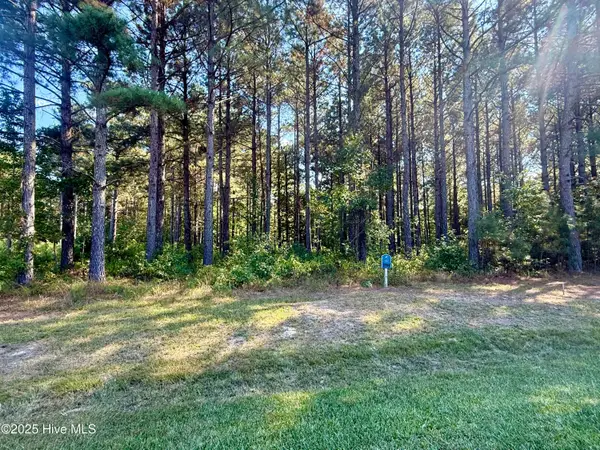 $35,000Active1.38 Acres
$35,000Active1.38 Acres408 Plumtree Circle, Edenton, NC 27932
MLS# 100534103Listed by: WELCOME HOME REALTY NC - New
 $395,000Active3 beds 2 baths1,971 sq. ft.
$395,000Active3 beds 2 baths1,971 sq. ft.412 Phillips Street, Edenton, NC 27932
MLS# 100533743Listed by: CAROLINAEAST REAL ESTATE
