115 Windsor Lane, Edenton, NC 27932
Local realty services provided by:Better Homes and Gardens Real Estate Lifestyle Property Partners
Listed by: rhonda twiddy team, alex thorne
Office: hall & nixon real estate, inc
MLS#:100525234
Source:NC_CCAR
Price summary
- Price:$340,000
- Price per sq. ft.:$139.23
About this home
Welcome to 115 Windsor Lane, a beautifully maintained home just minutes from historic downtown Edenton. Offering over 2,400 sq. ft. of thoughtfully designed living space, this property blends comfort, functionality, and small-town charm on a spacious lot.
Step inside to discover a custom kitchen that serves as the heart of the home, featuring a large center island, custom details, and an open layout that flows seamlessly into the living room. Whether you're hosting friends or enjoying a quiet evening in, this space was made for connection and everyday comfort.
The first-floor primary suite provides convenience and privacy, complete with an en-suite bathroom featuring a soaking tub and separate shower. Two additional bedrooms and a full hall bath offer plenty of room for family or guests.
Upstairs, you'll find a versatile loft and bonus room with another full bath, perfect for a home office, fourth bedroom, playroom, or creative studio. The flexible layout adapts easily to your lifestyle needs.
Enjoy outdoor living on your generous lot with room to relax, garden, or play. Located in a neighborhood just outside downtown, you'll have easy access to Edenton's waterfront, shops, dining, and schools while enjoying peaceful suburban living.
Key Highlights:
- 2,400+ sq. ft. of living space
- Updated kitchen with large island
- First-floor primary suite with soaking tub and separate shower
- Versatile upstairs loft and bonus room
- Convenient to downtown Edenton and local amenities
Don't miss this home, schedule your showing today!
Contact an agent
Home facts
- Year built:2006
- Listing ID #:100525234
- Added:91 day(s) ago
- Updated:November 15, 2025 at 11:25 AM
Rooms and interior
- Bedrooms:3
- Total bathrooms:3
- Full bathrooms:3
- Living area:2,442 sq. ft.
Heating and cooling
- Cooling:Central Air
- Heating:Electric, Heat Pump, Heating
Structure and exterior
- Roof:Composition, Shingle
- Year built:2006
- Building area:2,442 sq. ft.
- Lot area:0.65 Acres
Schools
- High school:John A. Holmes High
- Middle school:Chowan Middle School
- Elementary school:White Oak/D F Walker
Utilities
- Water:County Water, Water Connected
Finances and disclosures
- Price:$340,000
- Price per sq. ft.:$139.23
New listings near 115 Windsor Lane
- New
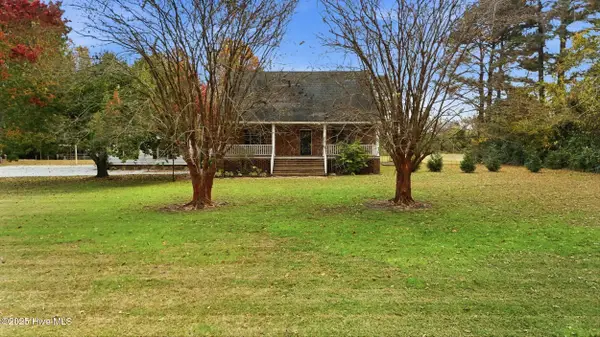 $440,000Active4 beds 4 baths3,492 sq. ft.
$440,000Active4 beds 4 baths3,492 sq. ft.428 Old Hertford Road, Edenton, NC 27932
MLS# 100540812Listed by: INNER BANKS REAL ESTATE GROUP, INC. - New
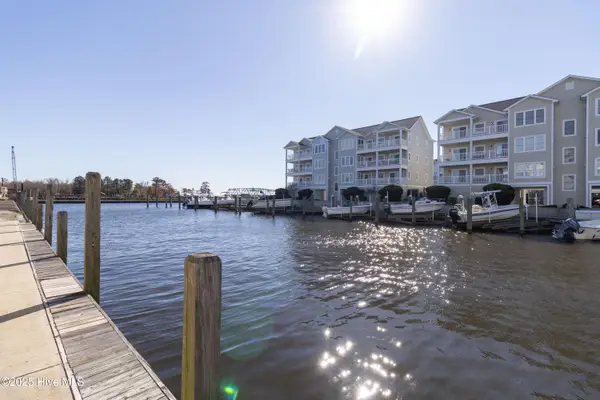 $318,000Active3 beds 2 baths1,565 sq. ft.
$318,000Active3 beds 2 baths1,565 sq. ft.152 Wharf Landing Drive #C, Edenton, NC 27932
MLS# 100540900Listed by: CAROLINAEAST REAL ESTATE - New
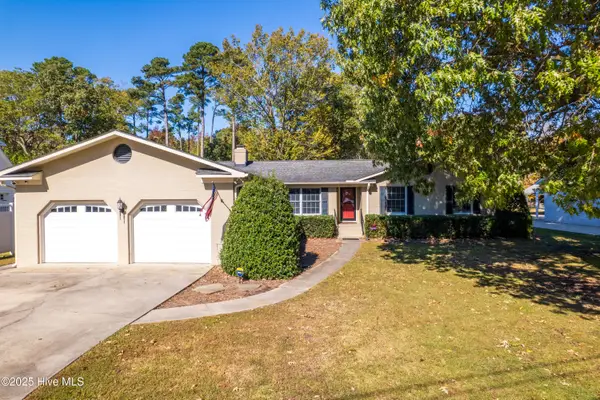 $392,500Active3 beds 2 baths1,807 sq. ft.
$392,500Active3 beds 2 baths1,807 sq. ft.129 Country Club Drive, Edenton, NC 27932
MLS# 100540959Listed by: PERRY & CO SOTHEBY'S INTERNATIONAL REALTY - New
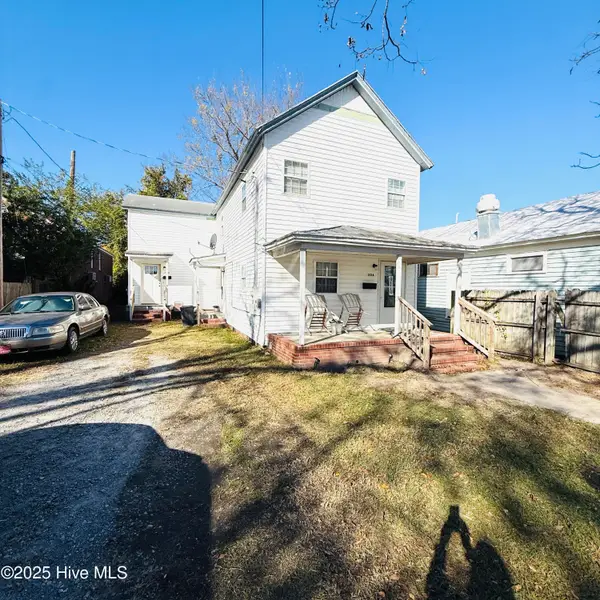 $210,000Active4 beds 2 baths2,044 sq. ft.
$210,000Active4 beds 2 baths2,044 sq. ft.313 N Granville Street, Edenton, NC 27932
MLS# 100540983Listed by: RENE SAWYER REALTY, LLC - New
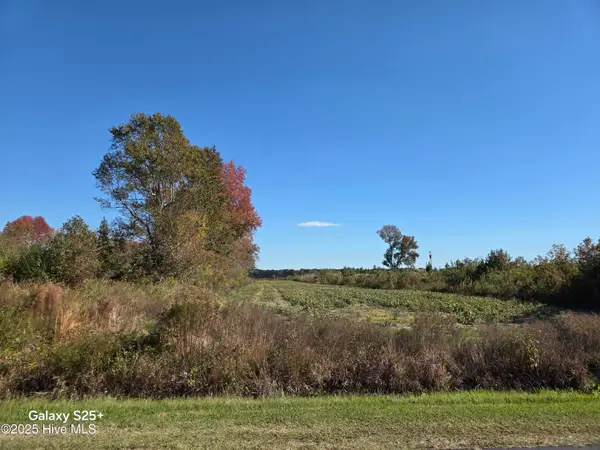 $184,500Active18 Acres
$184,500Active18 Acres204 Whitemon Lane, Edenton, NC 27932
MLS# 100541278Listed by: BERKSHIRE HATHAWAY HOMESERVICES RW TOWNE REALTY/MOYOCK 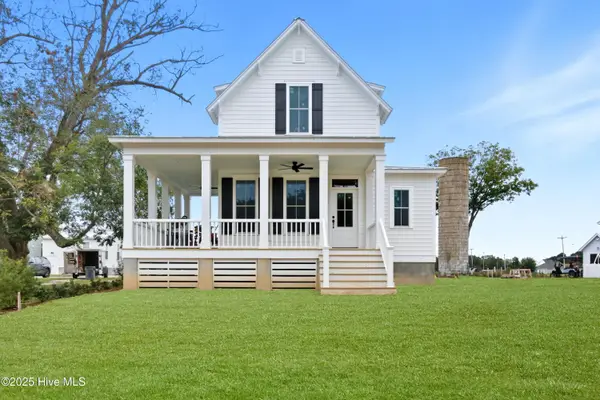 $549,000Active3 beds 3 baths1,711 sq. ft.
$549,000Active3 beds 3 baths1,711 sq. ft.111 Stonewall Lane, Edenton, NC 27932
MLS# 100536549Listed by: PERRY & CO SOTHEBY'S INTERNATIONAL REALTY- New
 $189,900Active3 beds 2 baths1,188 sq. ft.
$189,900Active3 beds 2 baths1,188 sq. ft.1341 Macedonia Road, Edenton, NC 27932
MLS# 100540665Listed by: WELCOME HOME REALTY NC - New
 $45,000Active0.96 Acres
$45,000Active0.96 Acres112 Mallard Cove Road, Edenton, NC 27932
MLS# 100540228Listed by: CINDY TWIDDY REALTY, INC. - New
 $45,000Active2 beds 1 baths1,015 sq. ft.
$45,000Active2 beds 1 baths1,015 sq. ft.306 Dillard Avenue, Edenton, NC 27932
MLS# 100539712Listed by: CAROLINAEAST REAL ESTATE  $65,000Pending3 beds 1 baths840 sq. ft.
$65,000Pending3 beds 1 baths840 sq. ft.311 E Church Street, Edenton, NC 27932
MLS# 100539565Listed by: CAROLINAEAST REAL ESTATE
