204 Lakeside Drive, Edenton, NC 27932
Local realty services provided by:Better Homes and Gardens Real Estate Lifestyle Property Partners
204 Lakeside Drive,Edenton, NC 27932
$432,500
- 4 Beds
- 5 Baths
- 2,736 sq. ft.
- Single family
- Pending
Listed by: amber hardy
Office: carolinaeast real estate
MLS#:100508032
Source:NC_CCAR
Price summary
- Price:$432,500
- Price per sq. ft.:$158.08
About this home
This 4-bedroom, 4.5-bath home in Village Creek has all the space and charm you've been looking for. With three bedrooms featuring their own private bathrooms—two of them on the main floor—it's perfect for guests, family, or even a home office setup.
The family room at the back of the house is super cozy and a great spot to relax. Out front, the full-length southern porch is perfect for a morning coffee or evening chat with neighbors. Out back, you'll love the screened-in porch and deck that overlook a big backyard—and behind that, a common green space adds even more privacy.
Village Creek is known for its tree-lined streets, custom homes, community pool, and sidewalks that lead straight into downtown. It's the kind of neighborhood people love to be in.
Some of the big-ticket updates are already taken care of, like a newer HVAC system, water heater and roof. The home's move-in ready—just add your personal touch to make it your own.
Contact an agent
Home facts
- Year built:1987
- Listing ID #:100508032
- Added:178 day(s) ago
- Updated:November 15, 2025 at 09:25 AM
Rooms and interior
- Bedrooms:4
- Total bathrooms:5
- Full bathrooms:4
- Half bathrooms:1
- Living area:2,736 sq. ft.
Heating and cooling
- Cooling:Central Air
- Heating:Electric, Heat Pump, Heating, Natural Gas
Structure and exterior
- Roof:Architectural Shingle
- Year built:1987
- Building area:2,736 sq. ft.
- Lot area:0.38 Acres
Schools
- High school:John A. Holmes High
- Middle school:Chowan Middle School
- Elementary school:White Oak/D F Walker
Utilities
- Water:Water Connected
Finances and disclosures
- Price:$432,500
- Price per sq. ft.:$158.08
New listings near 204 Lakeside Drive
- New
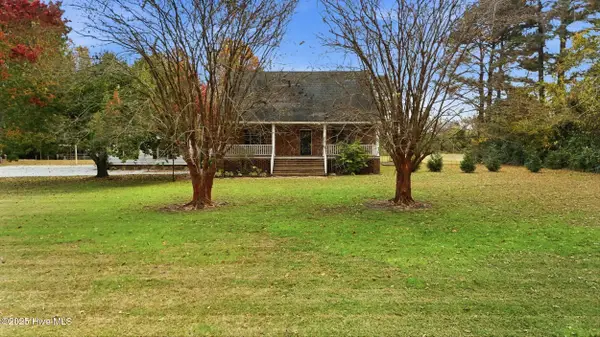 $440,000Active4 beds 4 baths3,492 sq. ft.
$440,000Active4 beds 4 baths3,492 sq. ft.428 Old Hertford Road, Edenton, NC 27932
MLS# 100540812Listed by: INNER BANKS REAL ESTATE GROUP, INC. - New
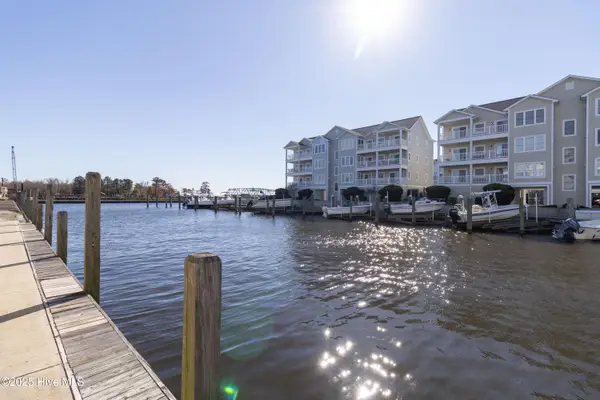 $318,000Active3 beds 2 baths1,565 sq. ft.
$318,000Active3 beds 2 baths1,565 sq. ft.152 Wharf Landing Drive #C, Edenton, NC 27932
MLS# 100540900Listed by: CAROLINAEAST REAL ESTATE - New
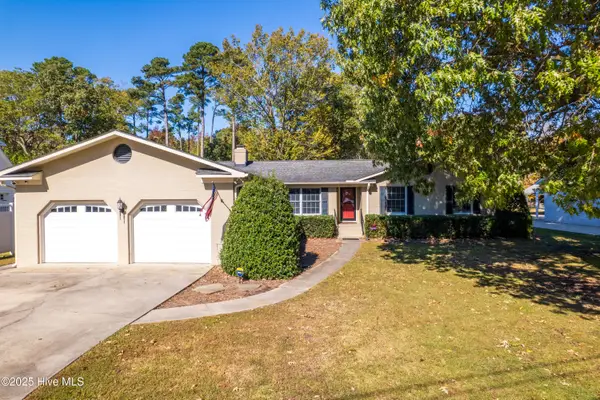 $392,500Active3 beds 2 baths1,807 sq. ft.
$392,500Active3 beds 2 baths1,807 sq. ft.129 Country Club Drive, Edenton, NC 27932
MLS# 100540959Listed by: PERRY & CO SOTHEBY'S INTERNATIONAL REALTY - New
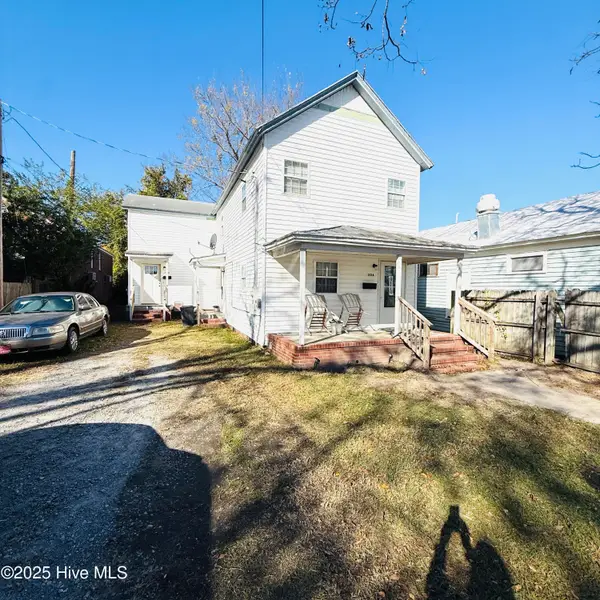 $210,000Active4 beds 2 baths2,044 sq. ft.
$210,000Active4 beds 2 baths2,044 sq. ft.313 N Granville Street, Edenton, NC 27932
MLS# 100540983Listed by: RENE SAWYER REALTY, LLC - New
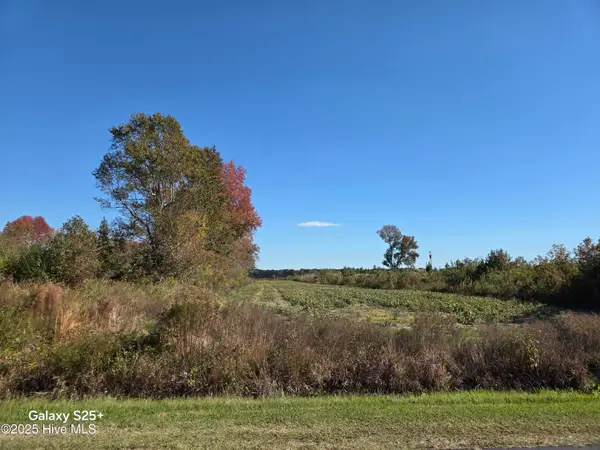 $184,500Active18 Acres
$184,500Active18 Acres204 Whitemon Lane, Edenton, NC 27932
MLS# 100541278Listed by: BERKSHIRE HATHAWAY HOMESERVICES RW TOWNE REALTY/MOYOCK 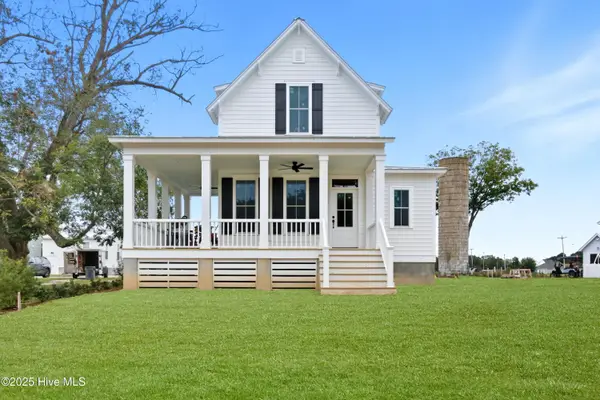 $549,000Active3 beds 3 baths1,711 sq. ft.
$549,000Active3 beds 3 baths1,711 sq. ft.111 Stonewall Lane, Edenton, NC 27932
MLS# 100536549Listed by: PERRY & CO SOTHEBY'S INTERNATIONAL REALTY- New
 $189,900Active3 beds 2 baths1,188 sq. ft.
$189,900Active3 beds 2 baths1,188 sq. ft.1341 Macedonia Road, Edenton, NC 27932
MLS# 100540665Listed by: WELCOME HOME REALTY NC - New
 $45,000Active0.96 Acres
$45,000Active0.96 Acres112 Mallard Cove Road, Edenton, NC 27932
MLS# 100540228Listed by: CINDY TWIDDY REALTY, INC. - New
 $45,000Active2 beds 1 baths1,015 sq. ft.
$45,000Active2 beds 1 baths1,015 sq. ft.306 Dillard Avenue, Edenton, NC 27932
MLS# 100539712Listed by: CAROLINAEAST REAL ESTATE  $65,000Pending3 beds 1 baths840 sq. ft.
$65,000Pending3 beds 1 baths840 sq. ft.311 E Church Street, Edenton, NC 27932
MLS# 100539565Listed by: CAROLINAEAST REAL ESTATE
