209 Whitemon Lane, Edenton, NC 27932
Local realty services provided by:Better Homes and Gardens Real Estate Lifestyle Property Partners
209 Whitemon Lane,Edenton, NC 27932
$375,000
- 3 Beds
- 3 Baths
- 3,771 sq. ft.
- Single family
- Pending
Listed by: heidi hanreck
Office: iron valley real estate elizabeth city
MLS#:100522443
Source:NC_CCAR
Price summary
- Price:$375,000
- Price per sq. ft.:$99.44
About this home
🏡 Welcome to the NEW 209 Whitemon Lane, Edenton, NC!
This stunning, fully remodeled 3++ bedrooms, and 2 large bonus rooms, 3-full-bath home has been thoughtfully updated from top to bottom—offering the perfect blend of modern comfort and classic charm. Situated on a full 1-acre lot, this generously sized home is move-in ready and packed with upgrades:
✨ Interior Highlights:
Brand new LVT and carpet flooring throughout
Fresh interior paint in every room
All new fixtures in the kitchen, bathrooms, and living areas
New appliances, toilets, interior & exterior doors, and window screens
New LED lighting and ceiling fans in every room
Spacious open-concept layout with 9-foot ceilings, ideal for everyday living and entertaining
🧩 Bonus Loft Space:
A massive upstairs loft includes a full bathroom and offers endless possibilities—create a 4th and 5th bedroom, a craft studio, game room, movie theater, or all of the above! The size and flexibility of this space make it a true gem.
🏠 Exterior & Systems:
New front and side porches
New vinyl siding on the entire exterior
Newer roof
HVAC system fully serviced with brand-new smart thermostats installed
Concrete driveway
📍 Location Perks:
Just 1 mile from grocery stores
Only 2 miles from historic downtown Edenton and the waterfront
Less than 1 mile from the local hospital
This beautifully reimagined home is ready for its new owners to make it their own. Whether you're looking for space, style, or convenience—209 Whitemon Lane delivers it all.
Contact an agent
Home facts
- Year built:2006
- Listing ID #:100522443
- Added:106 day(s) ago
- Updated:November 15, 2025 at 09:25 AM
Rooms and interior
- Bedrooms:3
- Total bathrooms:3
- Full bathrooms:3
- Living area:3,771 sq. ft.
Heating and cooling
- Cooling:Central Air, Heat Pump
- Heating:Electric, Fireplace Insert, Heat Pump, Heating
Structure and exterior
- Roof:Architectural Shingle
- Year built:2006
- Building area:3,771 sq. ft.
- Lot area:1 Acres
Schools
- High school:John A. Holmes High
- Middle school:Chowan Middle School
- Elementary school:White Oak/D F Walker
Utilities
- Water:County Water, Water Connected
Finances and disclosures
- Price:$375,000
- Price per sq. ft.:$99.44
New listings near 209 Whitemon Lane
- New
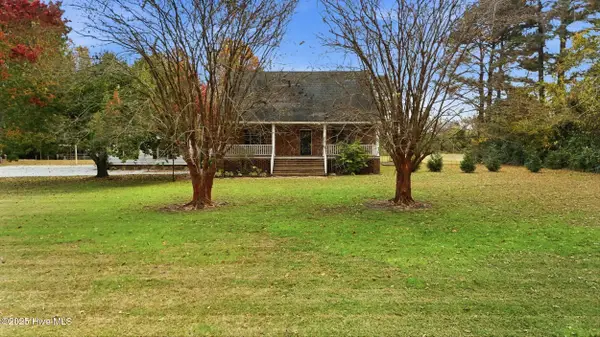 $440,000Active4 beds 4 baths3,492 sq. ft.
$440,000Active4 beds 4 baths3,492 sq. ft.428 Old Hertford Road, Edenton, NC 27932
MLS# 100540812Listed by: INNER BANKS REAL ESTATE GROUP, INC. - New
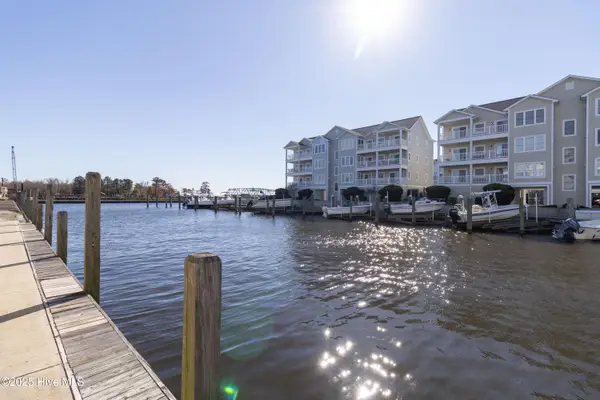 $318,000Active3 beds 2 baths1,565 sq. ft.
$318,000Active3 beds 2 baths1,565 sq. ft.152 Wharf Landing Drive #C, Edenton, NC 27932
MLS# 100540900Listed by: CAROLINAEAST REAL ESTATE - New
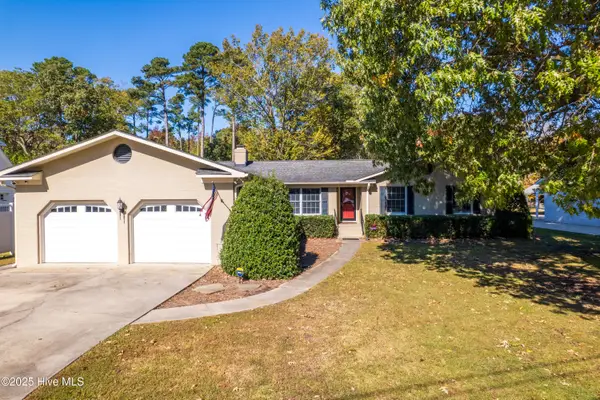 $392,500Active3 beds 2 baths1,807 sq. ft.
$392,500Active3 beds 2 baths1,807 sq. ft.129 Country Club Drive, Edenton, NC 27932
MLS# 100540959Listed by: PERRY & CO SOTHEBY'S INTERNATIONAL REALTY - New
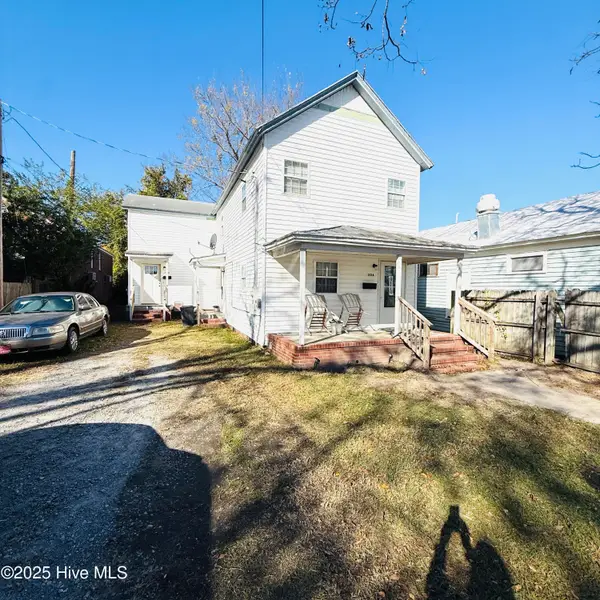 $210,000Active4 beds 2 baths2,044 sq. ft.
$210,000Active4 beds 2 baths2,044 sq. ft.313 N Granville Street, Edenton, NC 27932
MLS# 100540983Listed by: RENE SAWYER REALTY, LLC - New
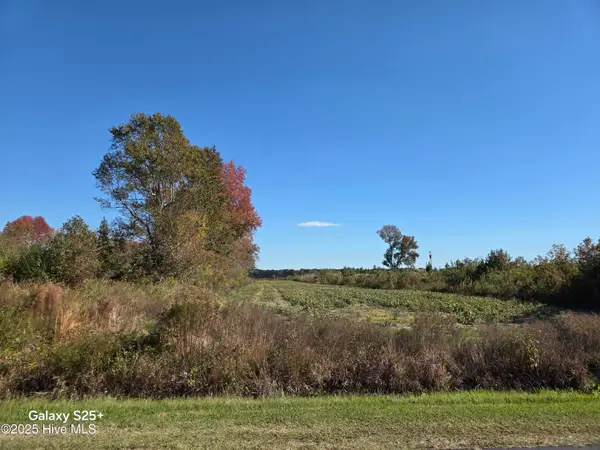 $184,500Active18 Acres
$184,500Active18 Acres204 Whitemon Lane, Edenton, NC 27932
MLS# 100541278Listed by: BERKSHIRE HATHAWAY HOMESERVICES RW TOWNE REALTY/MOYOCK 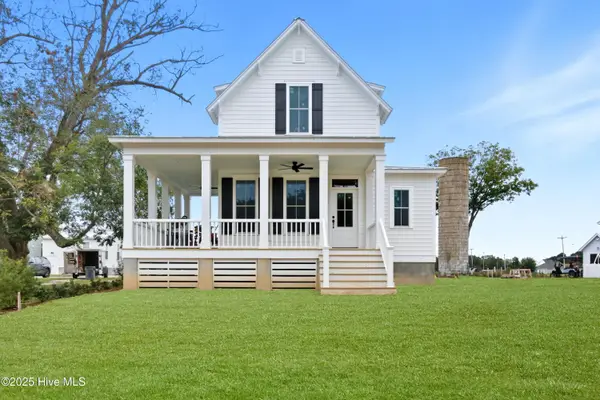 $549,000Active3 beds 3 baths1,711 sq. ft.
$549,000Active3 beds 3 baths1,711 sq. ft.111 Stonewall Lane, Edenton, NC 27932
MLS# 100536549Listed by: PERRY & CO SOTHEBY'S INTERNATIONAL REALTY- New
 $189,900Active3 beds 2 baths1,188 sq. ft.
$189,900Active3 beds 2 baths1,188 sq. ft.1341 Macedonia Road, Edenton, NC 27932
MLS# 100540665Listed by: WELCOME HOME REALTY NC - New
 $45,000Active0.96 Acres
$45,000Active0.96 Acres112 Mallard Cove Road, Edenton, NC 27932
MLS# 100540228Listed by: CINDY TWIDDY REALTY, INC. - New
 $45,000Active2 beds 1 baths1,015 sq. ft.
$45,000Active2 beds 1 baths1,015 sq. ft.306 Dillard Avenue, Edenton, NC 27932
MLS# 100539712Listed by: CAROLINAEAST REAL ESTATE  $65,000Pending3 beds 1 baths840 sq. ft.
$65,000Pending3 beds 1 baths840 sq. ft.311 E Church Street, Edenton, NC 27932
MLS# 100539565Listed by: CAROLINAEAST REAL ESTATE
