322 Dillard's Mill Road, Edenton, NC 27932
Local realty services provided by:Better Homes and Gardens Real Estate Elliott Coastal Living
322 Dillard's Mill Road,Edenton, NC 27932
$1,195,000
- 3 Beds
- 3 Baths
- 2,865 sq. ft.
- Single family
- Active
Listed by: fraser kelly
Office: perry & co sotheby's international realty
MLS#:100517001
Source:NC_CCAR
Price summary
- Price:$1,195,000
- Price per sq. ft.:$417.1
About this home
Welcome to Twin Trees, a truly unique property and exceptional find in northeastern, NC. Sitting on the banks of the historic Dillard's Mill pond, this wonderful retreat is just a 15 min. drive from Edenton, named one of the prettiest small towns in the South. As you drive down the private lane surrounded by cotton and corn fields, turn the corner and enter into your own private haven. Watch for deer, rabbits, and turtles while driving down the hollow as you come up the other side with welcoming birds flying ahead of you. Notice the tulip poplars and black walnut trees on either side of the drive until you come to a bend in the lane, where the house will be in full view, centered in the clearing. You have arrived ! Welcome to this retreat as you stroll down the wide lawn to the dock awaiting you on this beautiful pond. The winding water offers kayaking, and canoeing to help you unwind after a long day. Fish a little or every day! There is 37 acres to wander, hike, and explore at your leisure. Equally enchanting is the handsome hand crafted Canadian Spruce log cabin with open vaulted ceilings, wrap around porches, a stone fireplace and the craftsmanship to lure you in for a lifetime.
Entertain a crowd inside or outside with the handsome space it provides. This home provides a haven to settle with a glass of wine on a cool night, gaze the stars, or walk the woods while bird watching. The Mill Pond offers views of all water fowl daily. A custom built studio awaits you overlooking the water while you paint or write your novel. Whether you're looking for a weekend getaway, hunting lodge, professional retreat, or year-round haven, this one-of-a-kind property provides many opportunities. This is a rare chance to live in nature without giving up any of the comforts of home. WATCH THE VIDEO....picture yourself at home in nature with an historic small town just down the road on the Albemarle Sound.
Contact an agent
Home facts
- Year built:2004
- Listing ID #:100517001
- Added:112 day(s) ago
- Updated:November 15, 2025 at 11:24 AM
Rooms and interior
- Bedrooms:3
- Total bathrooms:3
- Full bathrooms:2
- Half bathrooms:1
- Living area:2,865 sq. ft.
Heating and cooling
- Cooling:Central Air, Heat Pump
- Heating:Electric, Heat Pump, Heating
Structure and exterior
- Roof:Architectural Shingle
- Year built:2004
- Building area:2,865 sq. ft.
- Lot area:36.93 Acres
Schools
- High school:John A. Holmes High
- Middle school:Chowan Middle School
- Elementary school:White Oak/D F Walker
Utilities
- Water:County Water
Finances and disclosures
- Price:$1,195,000
- Price per sq. ft.:$417.1
New listings near 322 Dillard's Mill Road
- New
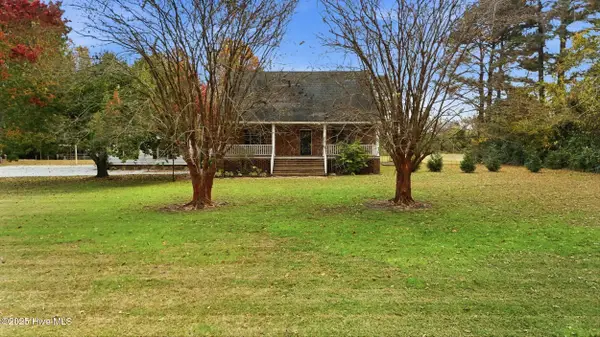 $440,000Active4 beds 4 baths3,492 sq. ft.
$440,000Active4 beds 4 baths3,492 sq. ft.428 Old Hertford Road, Edenton, NC 27932
MLS# 100540812Listed by: INNER BANKS REAL ESTATE GROUP, INC. - New
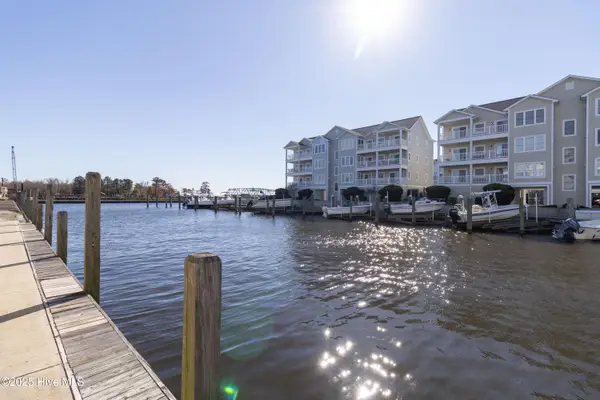 $318,000Active3 beds 2 baths1,565 sq. ft.
$318,000Active3 beds 2 baths1,565 sq. ft.152 Wharf Landing Drive #C, Edenton, NC 27932
MLS# 100540900Listed by: CAROLINAEAST REAL ESTATE - New
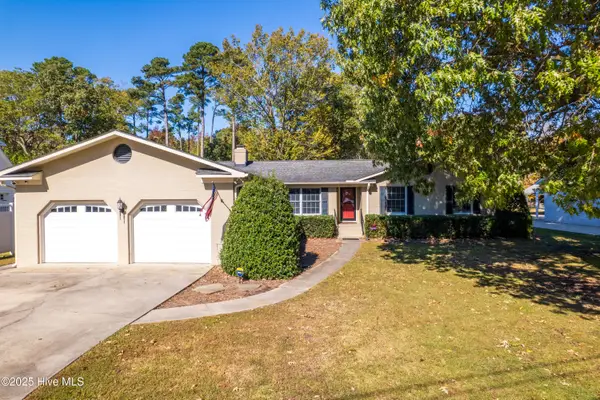 $392,500Active3 beds 2 baths1,807 sq. ft.
$392,500Active3 beds 2 baths1,807 sq. ft.129 Country Club Drive, Edenton, NC 27932
MLS# 100540959Listed by: PERRY & CO SOTHEBY'S INTERNATIONAL REALTY - New
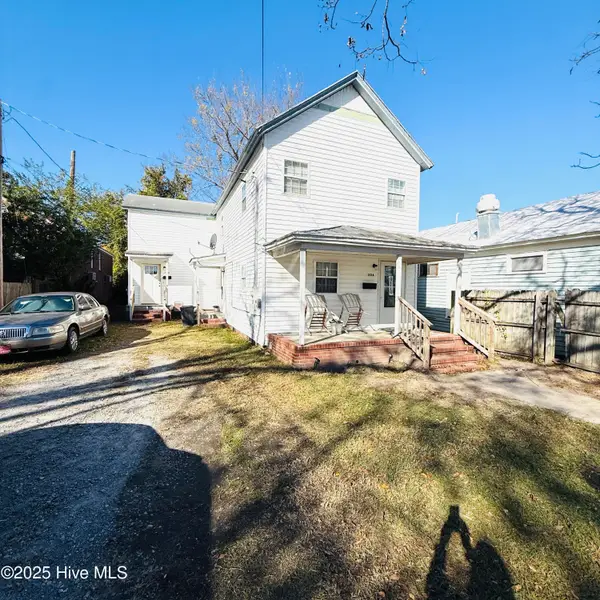 $210,000Active4 beds 2 baths2,044 sq. ft.
$210,000Active4 beds 2 baths2,044 sq. ft.313 N Granville Street, Edenton, NC 27932
MLS# 100540983Listed by: RENE SAWYER REALTY, LLC - New
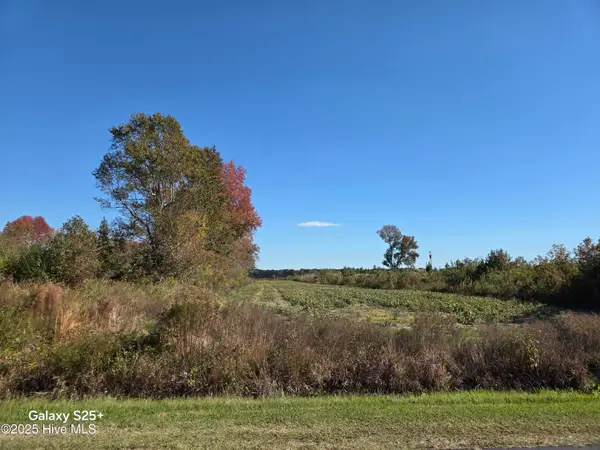 $184,500Active18 Acres
$184,500Active18 Acres204 Whitemon Lane, Edenton, NC 27932
MLS# 100541278Listed by: BERKSHIRE HATHAWAY HOMESERVICES RW TOWNE REALTY/MOYOCK 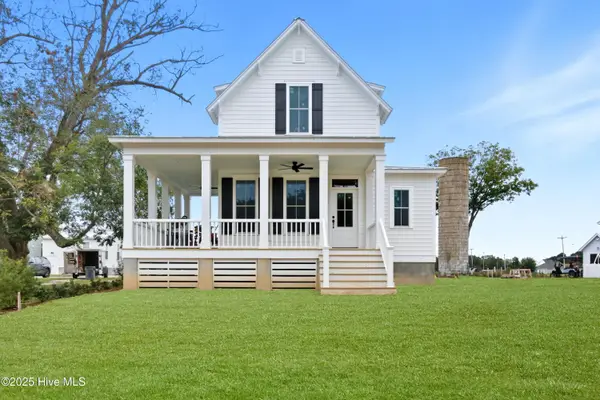 $549,000Active3 beds 3 baths1,711 sq. ft.
$549,000Active3 beds 3 baths1,711 sq. ft.111 Stonewall Lane, Edenton, NC 27932
MLS# 100536549Listed by: PERRY & CO SOTHEBY'S INTERNATIONAL REALTY- New
 $189,900Active3 beds 2 baths1,188 sq. ft.
$189,900Active3 beds 2 baths1,188 sq. ft.1341 Macedonia Road, Edenton, NC 27932
MLS# 100540665Listed by: WELCOME HOME REALTY NC - New
 $45,000Active0.96 Acres
$45,000Active0.96 Acres112 Mallard Cove Road, Edenton, NC 27932
MLS# 100540228Listed by: CINDY TWIDDY REALTY, INC. - New
 $45,000Active2 beds 1 baths1,015 sq. ft.
$45,000Active2 beds 1 baths1,015 sq. ft.306 Dillard Avenue, Edenton, NC 27932
MLS# 100539712Listed by: CAROLINAEAST REAL ESTATE  $65,000Pending3 beds 1 baths840 sq. ft.
$65,000Pending3 beds 1 baths840 sq. ft.311 E Church Street, Edenton, NC 27932
MLS# 100539565Listed by: CAROLINAEAST REAL ESTATE
