333 N Island Crossing, Edenton, NC 27932
Local realty services provided by:Better Homes and Gardens Real Estate Lifestyle Property Partners
Listed by: the tammy shilling team, tammy shilling
Office: long & foster real estate oceanfront/coastal
MLS#:100502517
Source:NC_CCAR
Price summary
- Price:$2,399,000
- Price per sq. ft.:$691.95
About this home
Imagine waking up to a sunrise over Albemarle Sound, sipping coffee on your expansive front deck, then winding down w/cocktails as the sun sets over Yeopim River. Towering oaks & stately cypress trees frame sweeping views in every direction. This stunning waterfront home, located on NC's Inner Banks has it all. A custom-made walnut front door, reached by an elegant outdoor staircase, opens to a wide foyer w/a staircase leading to the upper floor. Beyond the foyer is a spacious living room w/a 60'' horizontal propane fireplace, a chef's dream kitchen featuring a 13-foot custom walnut island, quartzite countertops, state-of the-art appliances, a six-burner gas cooktop, beverage fridge, hammered copper sink w/reverse osmosis tap & spectacular river views. The kitchen flows into the living room, both offering stunning waterfront vistas through triple sliding glass doors that open to a large screened balcony. This outdoor space includes a second propane fireplace & ample room for dining & entertaining. The main floor also includes a powder room w/custom fixtures, a large dining room, a generous walk-in pantry, a closet housing an additional full-size fridge, & a beautifully appointed laundry room with stainless steel utility sink w/reverse osmosis tap & oversized Speed Queen washer & dryer. The primary suite on the main floor features a private balcony, 2 large walk-in closets w/barn doors & a luxurious wet room styled spa bathroom. Highlights include a floating double vanity w/Brizo fixtures & a 72'' lighted medicine cabinet mirror, a Toto bidet toilet in its own room, a soaking tub w/a view of the sound, a heated towel rack & a European tiled shower w/glass enclosure. The home is prepped & wired for an elevator & whole house generator. Just a short walk leads to a community exclusive boat ramp & dock. Choose your favorite pastimes: Fishing, kayak, paddle boarding, jet skiing, nature walk, birding, gardening in your own paradise. Every room has breathtaking water vie
Contact an agent
Home facts
- Year built:2024
- Listing ID #:100502517
- Added:207 day(s) ago
- Updated:November 15, 2025 at 11:09 AM
Rooms and interior
- Bedrooms:4
- Total bathrooms:5
- Full bathrooms:4
- Half bathrooms:1
- Living area:3,467 sq. ft.
Heating and cooling
- Cooling:Heat Pump
- Heating:Electric, Fireplace(s), Heat Pump, Heating, Zoned
Structure and exterior
- Roof:Metal
- Year built:2024
- Building area:3,467 sq. ft.
- Lot area:1.98 Acres
Schools
- High school:John A. Holmes High
- Middle school:Chowan Middle School
- Elementary school:White Oak/D F Walker
Utilities
- Water:Well
Finances and disclosures
- Price:$2,399,000
- Price per sq. ft.:$691.95
New listings near 333 N Island Crossing
- New
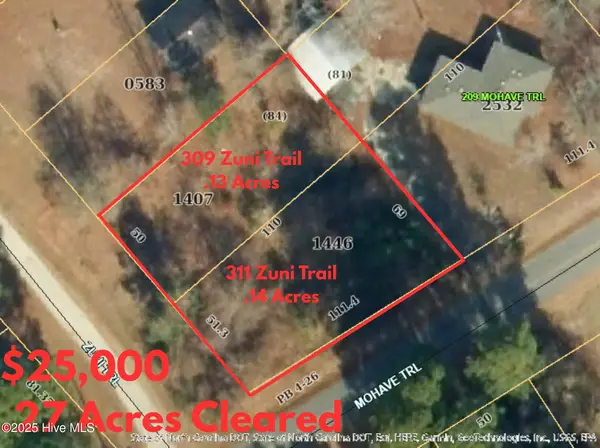 $25,000Active0.27 Acres
$25,000Active0.27 Acres309 & 311 Zuni Trail, Edenton, NC 27932
MLS# 100541497Listed by: TAYLOR MUELLER REALTY, INC. - New
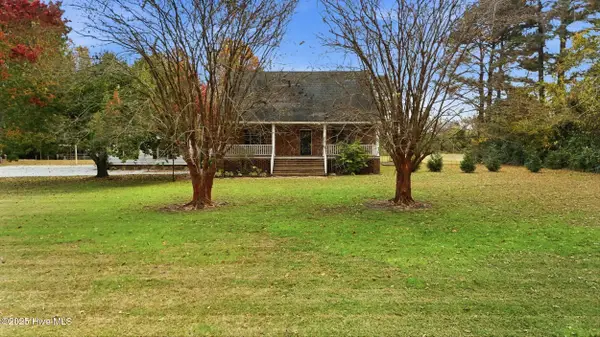 $440,000Active4 beds 4 baths3,492 sq. ft.
$440,000Active4 beds 4 baths3,492 sq. ft.428 Old Hertford Road, Edenton, NC 27932
MLS# 100540812Listed by: INNER BANKS REAL ESTATE GROUP, INC. - New
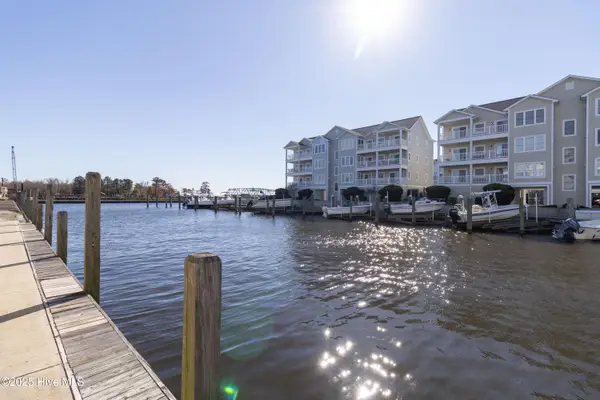 $318,000Active3 beds 2 baths1,565 sq. ft.
$318,000Active3 beds 2 baths1,565 sq. ft.152 Wharf Landing Drive #C, Edenton, NC 27932
MLS# 100540900Listed by: CAROLINAEAST REAL ESTATE - New
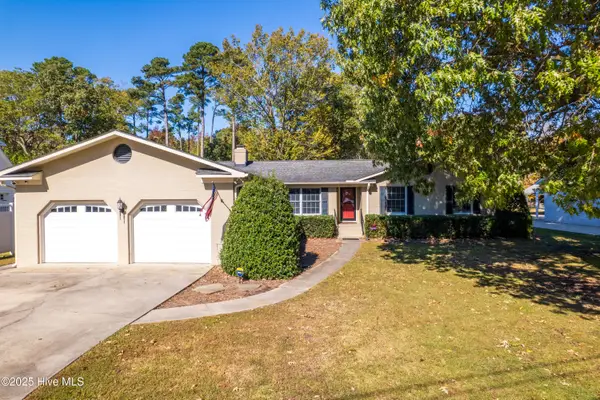 $392,500Active3 beds 2 baths1,807 sq. ft.
$392,500Active3 beds 2 baths1,807 sq. ft.129 Country Club Drive, Edenton, NC 27932
MLS# 100540959Listed by: PERRY & CO SOTHEBY'S INTERNATIONAL REALTY - New
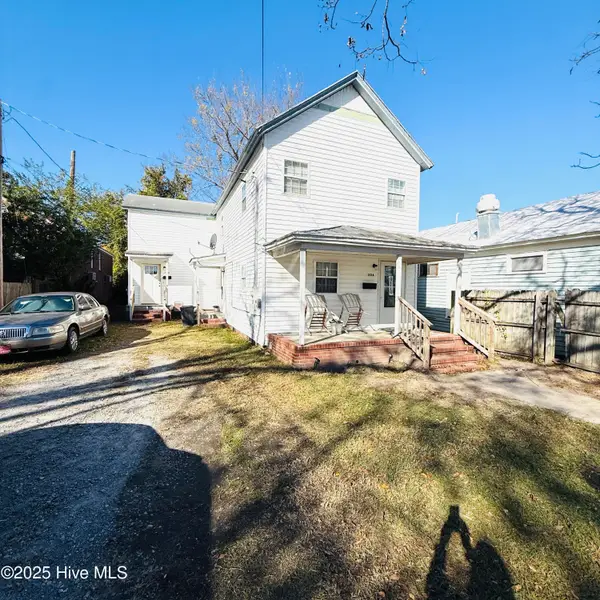 $210,000Active4 beds 2 baths2,044 sq. ft.
$210,000Active4 beds 2 baths2,044 sq. ft.313 N Granville Street, Edenton, NC 27932
MLS# 100540983Listed by: RENE SAWYER REALTY, LLC - New
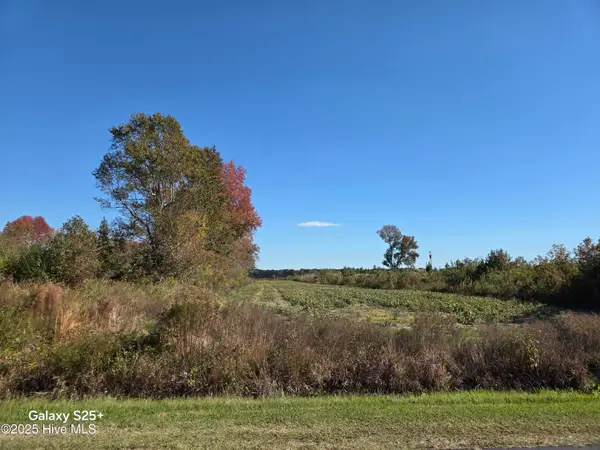 $184,500Active18 Acres
$184,500Active18 Acres204 Whitemon Lane, Edenton, NC 27932
MLS# 100541278Listed by: BERKSHIRE HATHAWAY HOMESERVICES RW TOWNE REALTY/MOYOCK 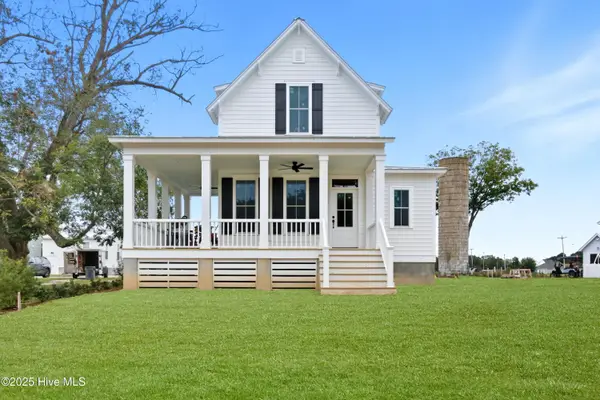 $549,000Active3 beds 3 baths1,711 sq. ft.
$549,000Active3 beds 3 baths1,711 sq. ft.111 Stonewall Lane, Edenton, NC 27932
MLS# 100536549Listed by: PERRY & CO SOTHEBY'S INTERNATIONAL REALTY- New
 $189,900Active3 beds 2 baths1,188 sq. ft.
$189,900Active3 beds 2 baths1,188 sq. ft.1341 Macedonia Road, Edenton, NC 27932
MLS# 100540665Listed by: WELCOME HOME REALTY NC - New
 $45,000Active0.96 Acres
$45,000Active0.96 Acres112 Mallard Cove Road, Edenton, NC 27932
MLS# 100540228Listed by: CINDY TWIDDY REALTY, INC. - New
 $45,000Active2 beds 1 baths1,015 sq. ft.
$45,000Active2 beds 1 baths1,015 sq. ft.306 Dillard Avenue, Edenton, NC 27932
MLS# 100539712Listed by: CAROLINAEAST REAL ESTATE
