405 Elliott Street, Edenton, NC 27932
Local realty services provided by:Better Homes and Gardens Real Estate Elliott Coastal Living
405 Elliott Street,Edenton, NC 27932
$399,000
- 2 Beds
- 2 Baths
- 1,333 sq. ft.
- Single family
- Active
Listed by: david mccall
Office: all seasons realty
MLS#:100485611
Source:NC_CCAR
Price summary
- Price:$399,000
- Price per sq. ft.:$299.32
About this home
Cotton Mill Village HOME w/ COTTAGE!
Almost like having two houses for the price of one.
This 1915 Mill Village home is located on the inner street known as Elliott Street.
The primary residence has two bedrooms with two bathrooms. A third room could become a third bedroom.
Behind it is a small COTTAGE not quite finished with water or bathroom. Great for plenty of extra storage or studio. Current owner says it is a perfect space for her weaving loom.
There is an outdoor utility building and secondary building with heat and AC and electrical but no water running to that secondary building.
Close to downtown Historic Edenton and Edenton Bay, this community is a popular location in town.
Hardtop surfaces with modern appliances
Back deck and ''brick walkways'' in a fenced back yard. Very low yard maintenance needed..
Preservation North Carolina (aka PNC) must waive FROR prior to closing.
Contact an agent
Home facts
- Year built:1915
- Listing ID #:100485611
- Added:290 day(s) ago
- Updated:November 15, 2025 at 11:24 AM
Rooms and interior
- Bedrooms:2
- Total bathrooms:2
- Full bathrooms:2
- Living area:1,333 sq. ft.
Heating and cooling
- Cooling:Central Air, Heat Pump
- Heating:Fireplace(s), Forced Air, Heat Pump, Heating, Natural Gas
Structure and exterior
- Roof:Metal
- Year built:1915
- Building area:1,333 sq. ft.
- Lot area:0.17 Acres
Schools
- High school:John A. Holmes High
- Middle school:Chowan Middle School
- Elementary school:White Oak/D F Walker
Utilities
- Water:Community Water Available
Finances and disclosures
- Price:$399,000
- Price per sq. ft.:$299.32
New listings near 405 Elliott Street
- New
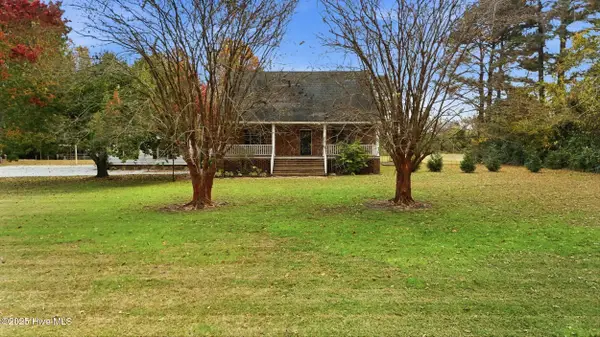 $440,000Active4 beds 4 baths3,492 sq. ft.
$440,000Active4 beds 4 baths3,492 sq. ft.428 Old Hertford Road, Edenton, NC 27932
MLS# 100540812Listed by: INNER BANKS REAL ESTATE GROUP, INC. - New
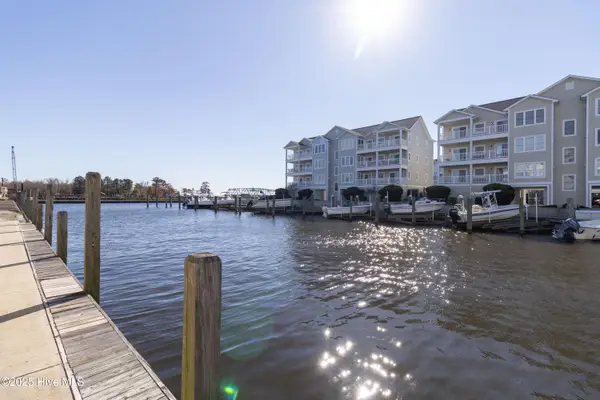 $318,000Active3 beds 2 baths1,565 sq. ft.
$318,000Active3 beds 2 baths1,565 sq. ft.152 Wharf Landing Drive #C, Edenton, NC 27932
MLS# 100540900Listed by: CAROLINAEAST REAL ESTATE - New
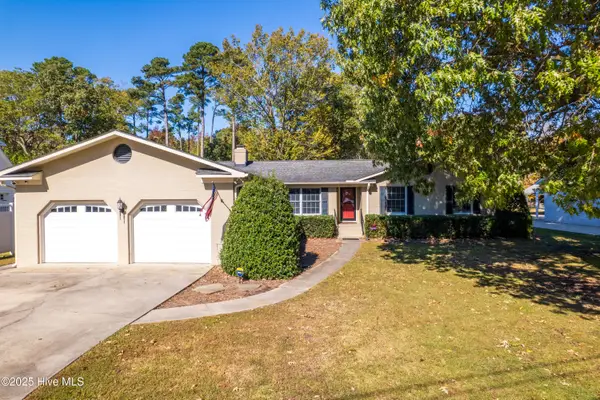 $392,500Active3 beds 2 baths1,807 sq. ft.
$392,500Active3 beds 2 baths1,807 sq. ft.129 Country Club Drive, Edenton, NC 27932
MLS# 100540959Listed by: PERRY & CO SOTHEBY'S INTERNATIONAL REALTY - New
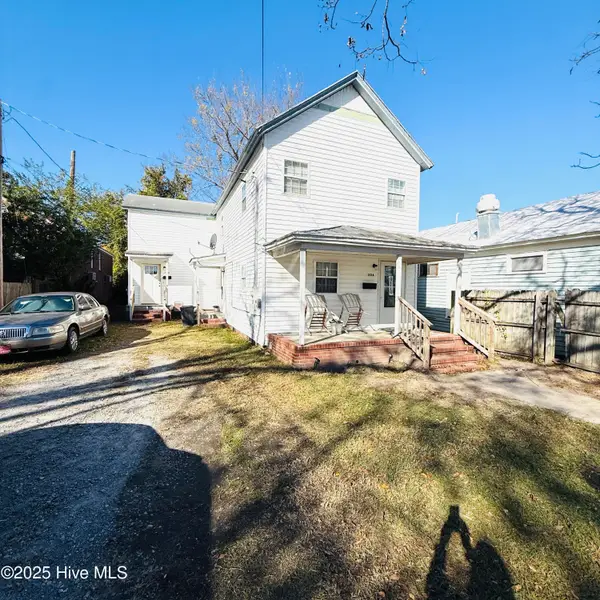 $210,000Active4 beds 2 baths2,044 sq. ft.
$210,000Active4 beds 2 baths2,044 sq. ft.313 N Granville Street, Edenton, NC 27932
MLS# 100540983Listed by: RENE SAWYER REALTY, LLC - New
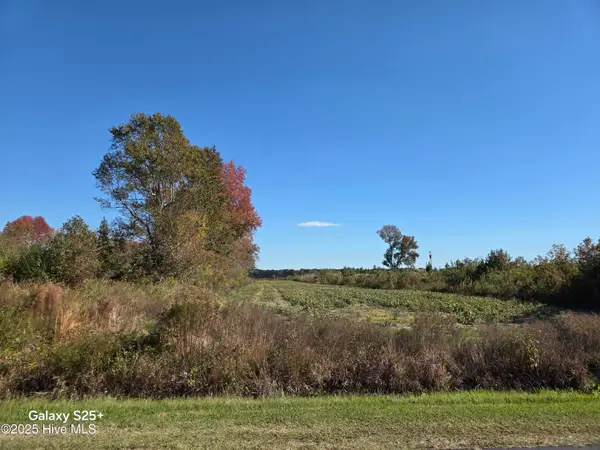 $184,500Active18 Acres
$184,500Active18 Acres204 Whitemon Lane, Edenton, NC 27932
MLS# 100541278Listed by: BERKSHIRE HATHAWAY HOMESERVICES RW TOWNE REALTY/MOYOCK 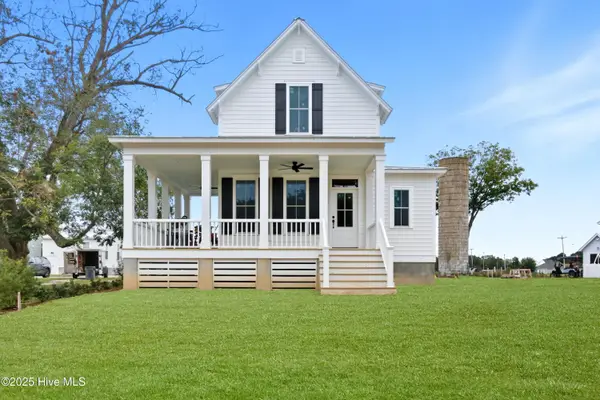 $549,000Active3 beds 3 baths1,711 sq. ft.
$549,000Active3 beds 3 baths1,711 sq. ft.111 Stonewall Lane, Edenton, NC 27932
MLS# 100536549Listed by: PERRY & CO SOTHEBY'S INTERNATIONAL REALTY- New
 $189,900Active3 beds 2 baths1,188 sq. ft.
$189,900Active3 beds 2 baths1,188 sq. ft.1341 Macedonia Road, Edenton, NC 27932
MLS# 100540665Listed by: WELCOME HOME REALTY NC - New
 $45,000Active0.96 Acres
$45,000Active0.96 Acres112 Mallard Cove Road, Edenton, NC 27932
MLS# 100540228Listed by: CINDY TWIDDY REALTY, INC. - New
 $45,000Active2 beds 1 baths1,015 sq. ft.
$45,000Active2 beds 1 baths1,015 sq. ft.306 Dillard Avenue, Edenton, NC 27932
MLS# 100539712Listed by: CAROLINAEAST REAL ESTATE  $65,000Pending3 beds 1 baths840 sq. ft.
$65,000Pending3 beds 1 baths840 sq. ft.311 E Church Street, Edenton, NC 27932
MLS# 100539565Listed by: CAROLINAEAST REAL ESTATE
