919 Macedonia Road, Edenton, NC 27932
Local realty services provided by:Better Homes and Gardens Real Estate Lifestyle Property Partners
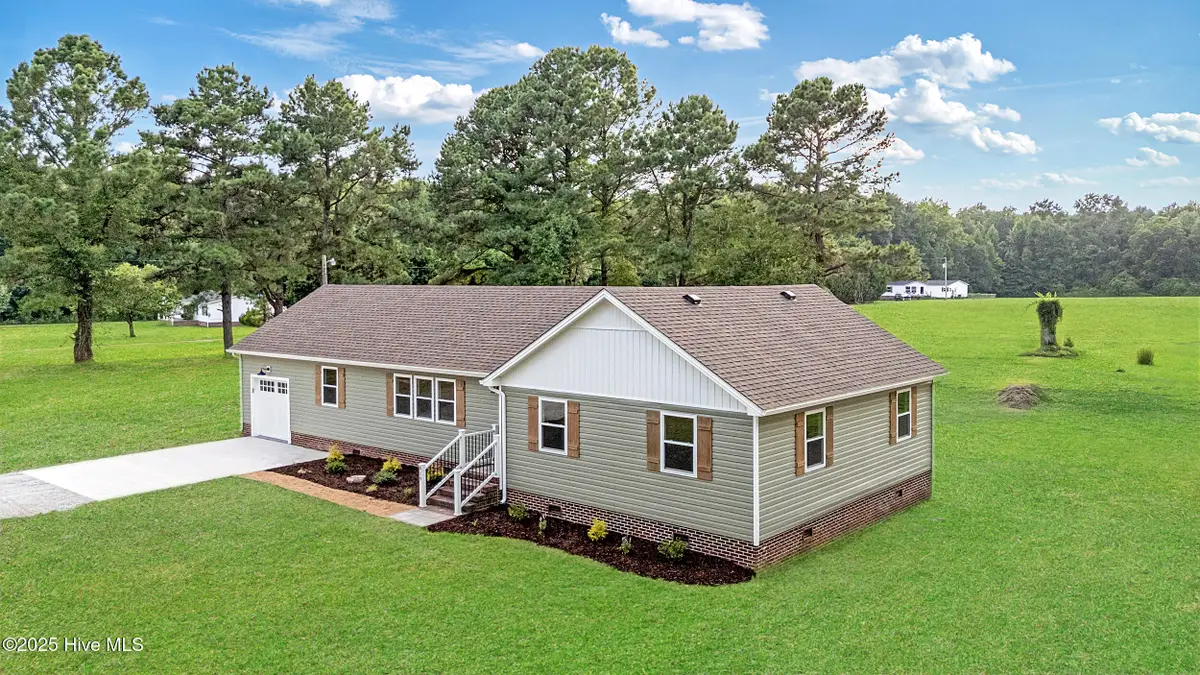
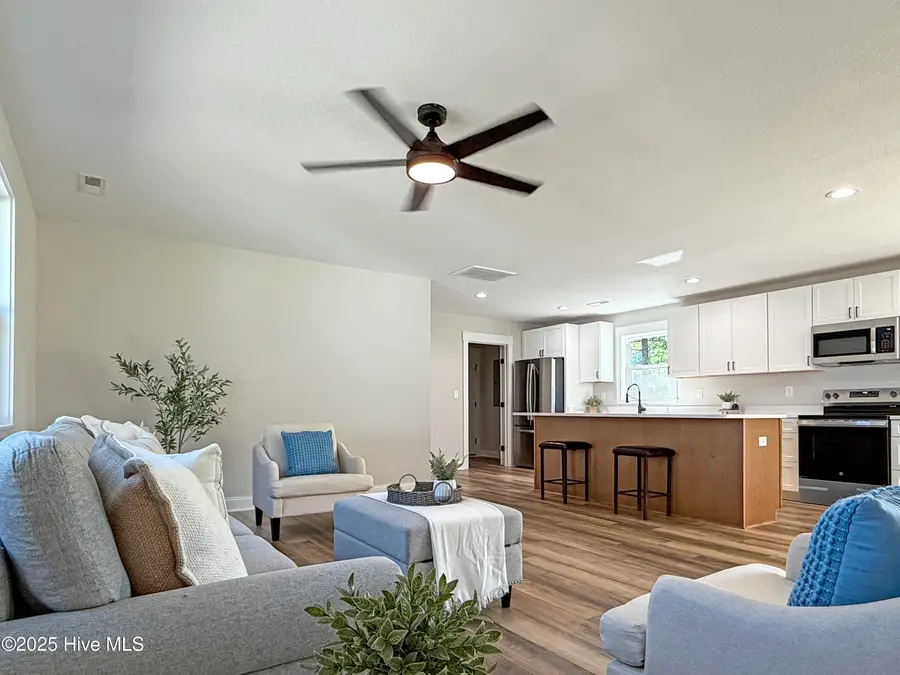
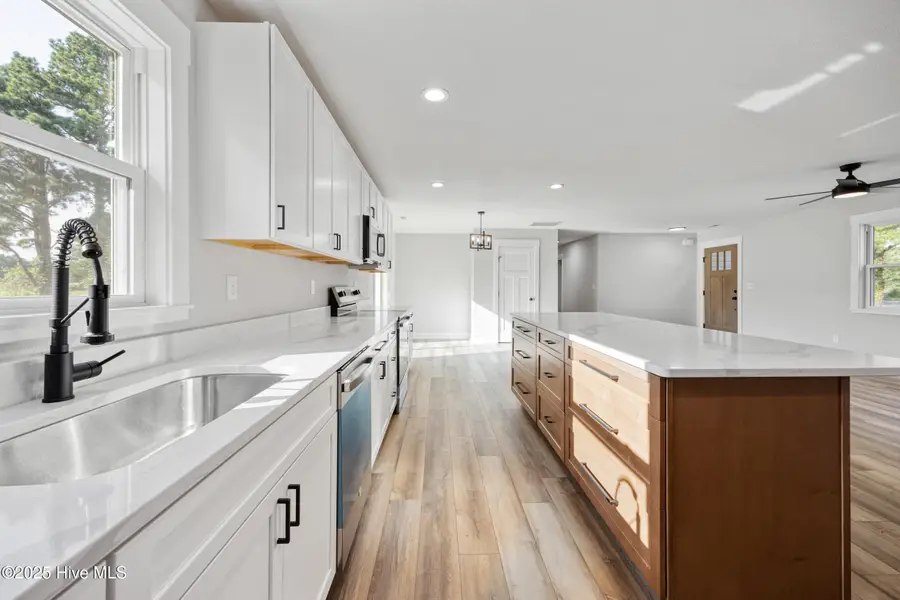
919 Macedonia Road,Edenton, NC 27932
$350,000
- 3 Beds
- 2 Baths
- 1,620 sq. ft.
- Single family
- Active
Listed by:van-dee hetherington
Office:welcome home realty nc
MLS#:100522754
Source:NC_CCAR
Price summary
- Price:$350,000
- Price per sq. ft.:$216.05
About this home
This one isn't just updated—it was taken down to the studs and rebuilt. Brand new includes: sheetrock, electrical, plumbing, HVAC, insulation, vinyl siding, windows, doors (including the garage door), tankless water heater, gutters, landscaping, all fixtures and more. It's as close to new construction as you can get without building from scratch. Set on 1.78 acres just 5 miles from downtown Edenton, the property offers open land dotted with mature trees, plus a brand-new back deck perfect for enjoying the beautiful countryside sunsets. Inside, the floor plan is wide open with great flow, and the kitchen island with bar seating is the heart of the home—ideal for everyday life or entertaining. The kitchen includes Waypoint soft-close cabinetry, Terra Luna quartz countertops, GE stainless appliances, and Delta fixtures.
You'll find three bedrooms plus a bonus space that makes a great office, playroom, or workout room. The primary suite includes a walk-in tile shower, and both bathrooms are completely NEW and feature quality finishes. Other perks include Inception Reserve Swing Oak LVP flooring, Craftsman-style interior doors, and Harbor Breeze ceiling fans throughout. If you've been waiting for something that truly feels brand new—this is it!
Contact an agent
Home facts
- Year built:1989
- Listing Id #:100522754
- Added:13 day(s) ago
- Updated:August 15, 2025 at 10:21 AM
Rooms and interior
- Bedrooms:3
- Total bathrooms:2
- Full bathrooms:2
- Living area:1,620 sq. ft.
Heating and cooling
- Heating:Electric, Heat Pump, Heating
Structure and exterior
- Roof:Architectural Shingle
- Year built:1989
- Building area:1,620 sq. ft.
- Lot area:1.78 Acres
Schools
- High school:John A. Holmes High
- Middle school:Chowan Middle School
- Elementary school:White Oak/D F Walker
Utilities
- Water:Water Connected
Finances and disclosures
- Price:$350,000
- Price per sq. ft.:$216.05
New listings near 919 Macedonia Road
- New
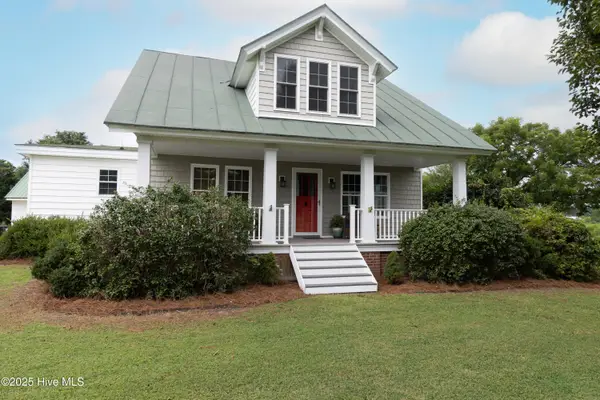 $425,000Active3 beds 2 baths1,931 sq. ft.
$425,000Active3 beds 2 baths1,931 sq. ft.1219 Virginia Road, Edenton, NC 27932
MLS# 100525067Listed by: CAROLINAEAST REAL ESTATE - New
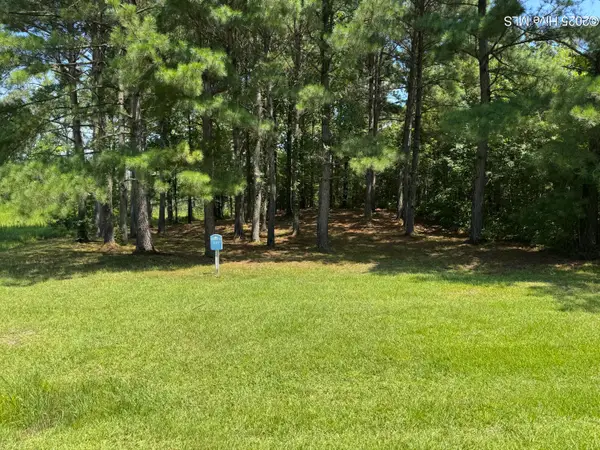 $80,000Active0.91 Acres
$80,000Active0.91 Acres117 Norcum Point Road, Edenton, NC 27932
MLS# 100525070Listed by: FATHOM REALTY NC, LLC - New
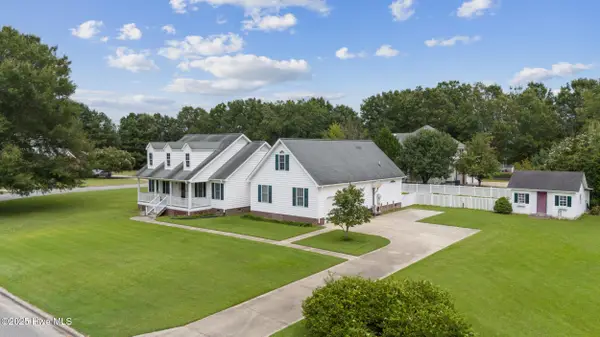 $400,000Active3 beds 3 baths2,311 sq. ft.
$400,000Active3 beds 3 baths2,311 sq. ft.503 Robin Lane, Edenton, NC 27932
MLS# 100524865Listed by: WELCOME HOME REALTY NC - New
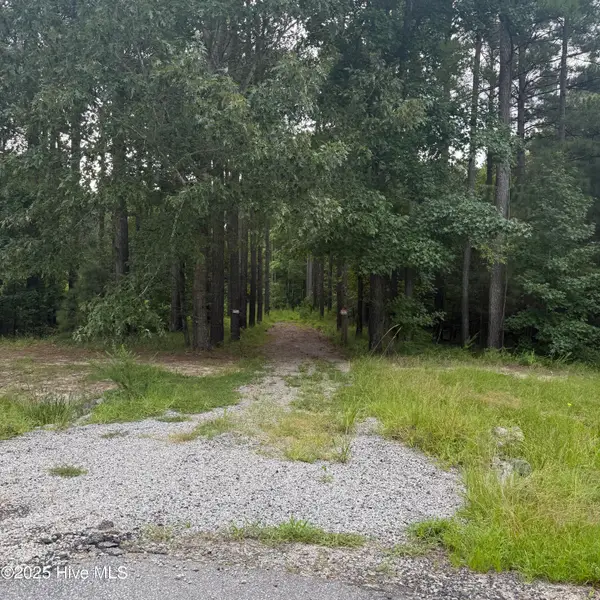 $96,000Active2.04 Acres
$96,000Active2.04 Acres704 Batts Island Road, Edenton, NC 27932
MLS# 100524163Listed by: RENE SAWYER REALTY, LLC - New
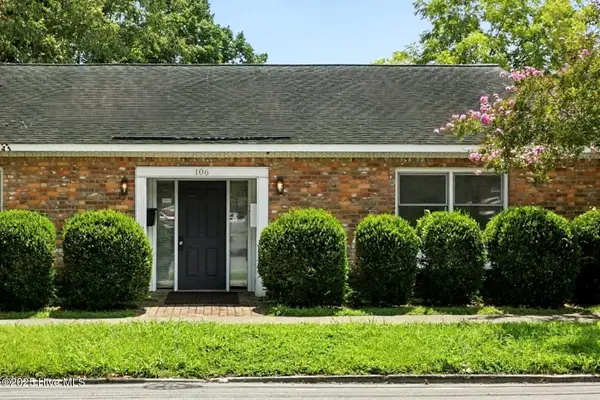 $389,000Active-- beds 3 baths1,914 sq. ft.
$389,000Active-- beds 3 baths1,914 sq. ft.106 E Queen Street, Edenton, NC 27932
MLS# 100523987Listed by: PERRY & CO SOTHEBY'S INTERNATIONAL REALTY - New
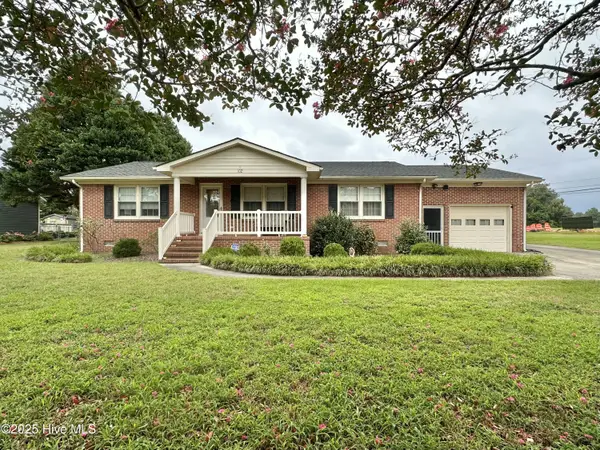 $325,000Active3 beds 3 baths1,602 sq. ft.
$325,000Active3 beds 3 baths1,602 sq. ft.102 Manor Road, Edenton, NC 27932
MLS# 100523742Listed by: BERKSHIRE HATHAWAY HOMESERVICES RW TOWNE REALTY/MOYOCK - New
 $229,420Active2 beds 2 baths1,056 sq. ft.
$229,420Active2 beds 2 baths1,056 sq. ft.308 Zuni Trail, Edenton, NC 27932
MLS# 100523746Listed by: RENE SAWYER REALTY, LLC 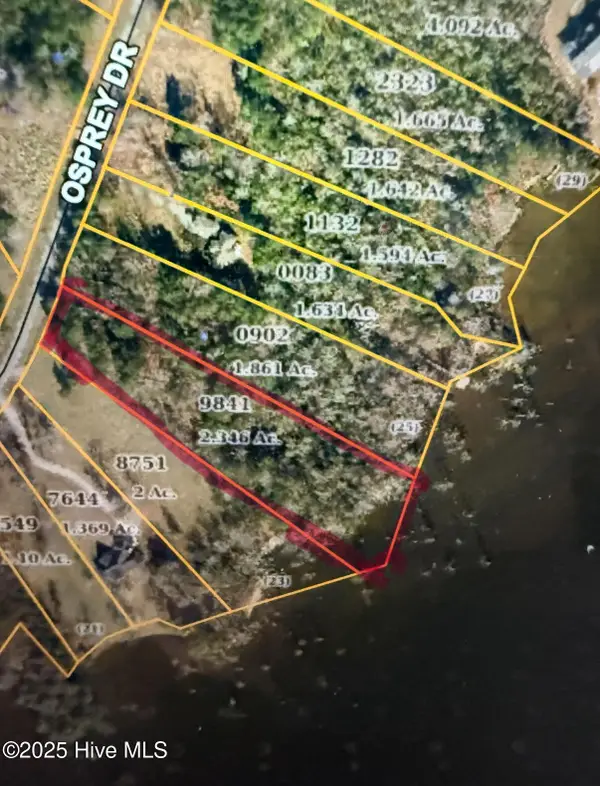 $90,000Active2.35 Acres
$90,000Active2.35 Acres214 Osprey Drive, Edenton, NC 27932
MLS# 100522911Listed by: CINDY TWIDDY REALTY, INC.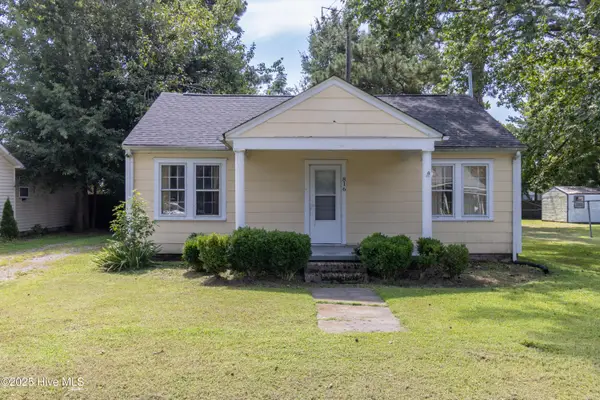 $125,000Pending3 beds 2 baths1,479 sq. ft.
$125,000Pending3 beds 2 baths1,479 sq. ft.816 Johnston Street, Edenton, NC 27932
MLS# 100522790Listed by: CAROLINAEAST REAL ESTATE
