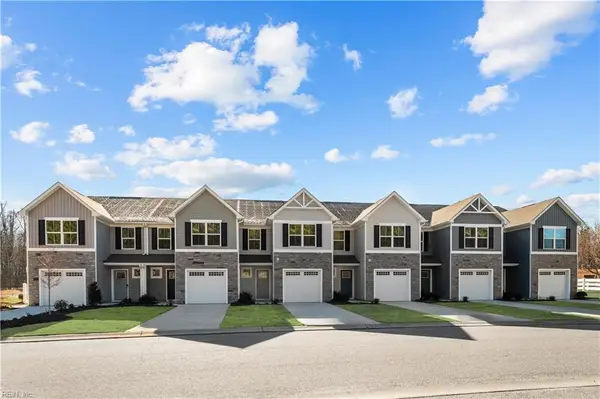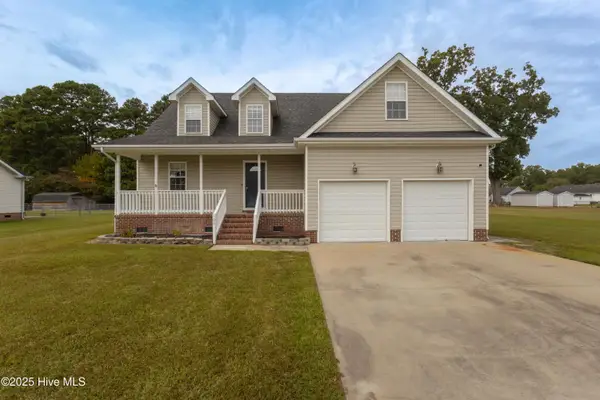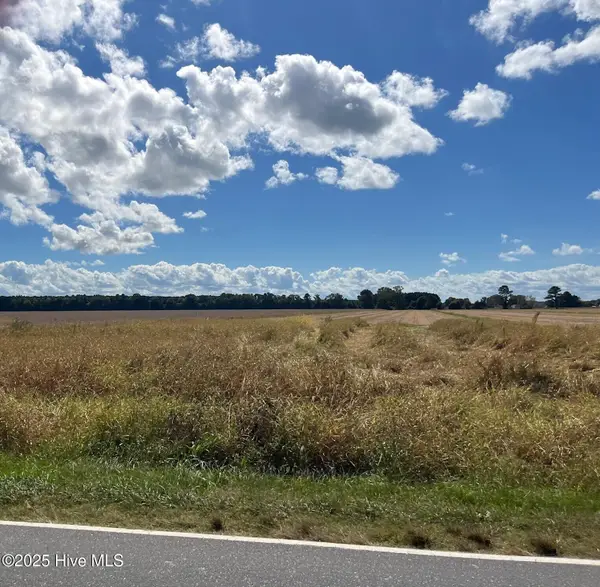Georgetown Spinnaker Drive, Elizabeth City, NC 27909
Local realty services provided by:Better Homes and Gardens Real Estate Lifestyle Property Partners
Listed by:russell bryant
Office:thrive realty
MLS#:100501695
Source:NC_CCAR
Price summary
- Price:$425,900
- Price per sq. ft.:$182.87
About this home
Check out our newer model in our Benchmark Series, The Georgetown! This stunning home boasts an open floorplan that creates an amazing living space. Upon entry, you'll be greeted with a charming foyer that leads to an open and flexible Living Room/Dining Room and Kitchen area, complete with a beautiful island and bar that allows natural light to filter in from the large sliding doors and windows. The kitchen features luxurious granite countertops, stainless appliances, slow-close cabinets, and a walk-in pantry. The owner's retreat is a true oasis, featuring a spacious en-suite bathroom with dual vanity sinks, a walk-in shower, and a roomy 6x9 walk-in closet. The remaining bedrooms offer ample space and double door closets, all with 9 foot ceilings. Don't miss your chance to experience the Tooley Harbor difference. To be built. Fixtures and finishes may vary from build to build.
Contact an agent
Home facts
- Year built:2025
- Listing ID #:100501695
- Added:576 day(s) ago
- Updated:October 12, 2025 at 10:13 AM
Rooms and interior
- Bedrooms:4
- Total bathrooms:2
- Full bathrooms:2
- Living area:2,329 sq. ft.
Heating and cooling
- Cooling:Central Air
- Heating:Electric, Fireplace(s), Forced Air, Gas Pack, Heat Pump, Heating, Natural Gas, Zoned
Structure and exterior
- Roof:Architectural Shingle, Composition
- Year built:2025
- Building area:2,329 sq. ft.
- Lot area:0.34 Acres
Schools
- High school:Northeastern High School
- Middle school:River Road Middle School
- Elementary school:J.C. Sawyer Elementary
Utilities
- Water:Municipal Water Available
Finances and disclosures
- Price:$425,900
- Price per sq. ft.:$182.87
New listings near Georgetown Spinnaker Drive
- New
 $209,500Active3 beds 1 baths1,292 sq. ft.
$209,500Active3 beds 1 baths1,292 sq. ft.1120 Herrington Road, Elizabeth City, NC 27909
MLS# 100535694Listed by: SHAFFER REAL ESTATE, INC.  $238,960Pending3 beds 2 baths1,442 sq. ft.
$238,960Pending3 beds 2 baths1,442 sq. ft.3604 North Adams Landing Road, Elizabeth City, NC 27909
MLS# 10605707Listed by: BHHS RW Towne Realty- New
 $365,000Active3 beds 3 baths2,090 sq. ft.
$365,000Active3 beds 3 baths2,090 sq. ft.103 Dramtree Drive, Elizabeth City, NC 27909
MLS# 100535672Listed by: HOWARD HANNA WEW/EC - New
 $328,900Active3 beds 3 baths2,062 sq. ft.
$328,900Active3 beds 3 baths2,062 sq. ft.2009 Johnson Road, Elizabeth City, NC 27909
MLS# 100535394Listed by: HALL & NIXON REAL ESTATE, INC - New
 $379,000Active4 beds 2 baths2,336 sq. ft.
$379,000Active4 beds 2 baths2,336 sq. ft.114 Hunters Trail W, Elizabeth City, NC 27909
MLS# 100535244Listed by: HOWARD HANNA WEW/EC - New
 $240,000Active3 beds 2 baths1,541 sq. ft.
$240,000Active3 beds 2 baths1,541 sq. ft.1100 E Williams Circle, Elizabeth City, NC 27909
MLS# 100535176Listed by: RICH COMPANY - New
 $615,000Active3 beds 4 baths3,516 sq. ft.
$615,000Active3 beds 4 baths3,516 sq. ft.2051 Nixonton Road, Elizabeth City, NC 27909
MLS# 100532943Listed by: HOWARD HANNA WEW/EC - New
 $495,000Active4 beds 3 baths2,801 sq. ft.
$495,000Active4 beds 3 baths2,801 sq. ft.105 Yawl Street, Elizabeth City, NC 27909
MLS# 100534960Listed by: HOWARD HANNA WEW/EC - New
 $129,900Active0.88 Acres
$129,900Active0.88 Acres487 Pointe Vista Drive, Elizabeth City, NC 27909
MLS# 100534964Listed by: RICH COMPANY  $55,000Pending1 Acres
$55,000Pending1 Acres0000 Simpson Ditch Road, Elizabeth City, NC 27909
MLS# 100534875Listed by: HALL & NIXON REAL ESTATE, INC
