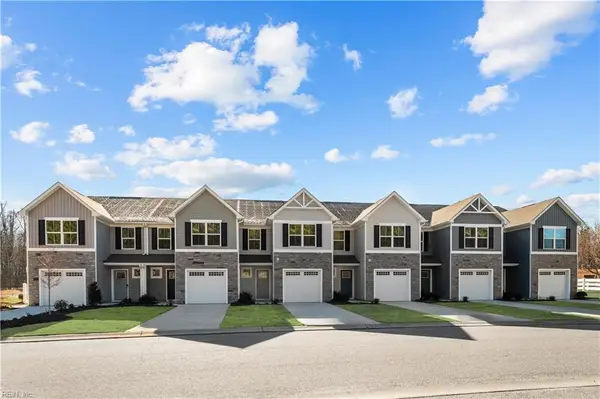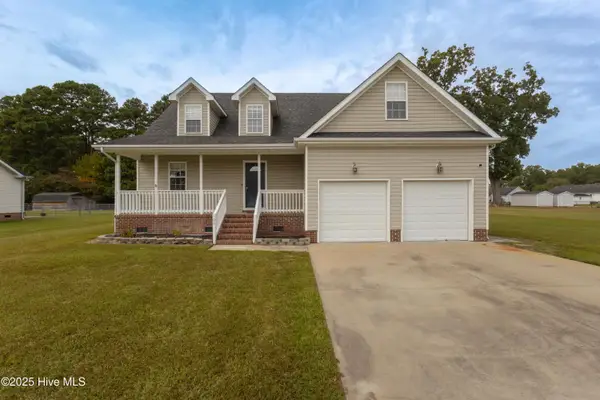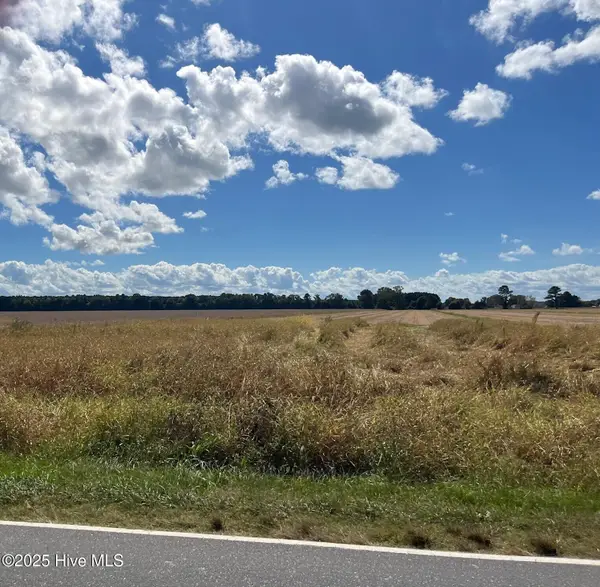St. Simons Spinnaker Drive, Elizabeth City, NC 27909
Local realty services provided by:Better Homes and Gardens Real Estate Elliott Coastal Living
Listed by:russell bryant
Office:thrive realty
MLS#:100501723
Source:NC_CCAR
Price summary
- Price:$459,900
- Price per sq. ft.:$194.54
About this home
Check out the newest model the St. Simmons. This stunning open floorplan features a primary suite and 3 additional bedrooms, down stairs, one with en-suite and a frog/bedroom with room for an additional full bath upstairs. Upon entry, you'll be greeted with a charming foyer that leads to an open and flexible Living Room/Dining Room and Kitchen area, complete with a beautiful island and bar that allows natural light to filter in from the large sliding doors and windows. The kitchen features luxurious granite countertops, stainless appliances, slow-close cabinets, and a walk-in pantry. The owner's retreat is a true oasis, featuring a spacious en-suite bathroom with dual vanity sinks, a walk-in shower, and walk-in closet. The remaining bedrooms offer ample space and double door closets, all with 9 foot ceilings. Don't miss your chance to experience the Tooley Harbor difference. Fixutres and finishes may vary model to model.
Contact an agent
Home facts
- Year built:2025
- Listing ID #:100501723
- Added:509 day(s) ago
- Updated:October 12, 2025 at 10:13 AM
Rooms and interior
- Bedrooms:5
- Total bathrooms:3
- Full bathrooms:3
- Living area:2,364 sq. ft.
Heating and cooling
- Cooling:Central Air
- Heating:Electric, Fireplace(s), Forced Air, Gas Pack, Heat Pump, Heating, Natural Gas, Zoned
Structure and exterior
- Roof:Architectural Shingle, Composition
- Year built:2025
- Building area:2,364 sq. ft.
Schools
- High school:Pasquotank County High School
- Middle school:River Road Middle School
- Elementary school:J.C. Sawyer Elementary
Utilities
- Water:Municipal Water Available
Finances and disclosures
- Price:$459,900
- Price per sq. ft.:$194.54
New listings near St. Simons Spinnaker Drive
- New
 $209,500Active3 beds 1 baths1,292 sq. ft.
$209,500Active3 beds 1 baths1,292 sq. ft.1120 Herrington Road, Elizabeth City, NC 27909
MLS# 100535694Listed by: SHAFFER REAL ESTATE, INC.  $238,960Pending3 beds 2 baths1,442 sq. ft.
$238,960Pending3 beds 2 baths1,442 sq. ft.3604 North Adams Landing Road, Elizabeth City, NC 27909
MLS# 10605707Listed by: BHHS RW Towne Realty- New
 $365,000Active3 beds 3 baths2,090 sq. ft.
$365,000Active3 beds 3 baths2,090 sq. ft.103 Dramtree Drive, Elizabeth City, NC 27909
MLS# 100535672Listed by: HOWARD HANNA WEW/EC - New
 $328,900Active3 beds 3 baths2,062 sq. ft.
$328,900Active3 beds 3 baths2,062 sq. ft.2009 Johnson Road, Elizabeth City, NC 27909
MLS# 100535394Listed by: HALL & NIXON REAL ESTATE, INC - New
 $379,000Active4 beds 2 baths2,336 sq. ft.
$379,000Active4 beds 2 baths2,336 sq. ft.114 Hunters Trail W, Elizabeth City, NC 27909
MLS# 100535244Listed by: HOWARD HANNA WEW/EC - New
 $240,000Active3 beds 2 baths1,541 sq. ft.
$240,000Active3 beds 2 baths1,541 sq. ft.1100 E Williams Circle, Elizabeth City, NC 27909
MLS# 100535176Listed by: RICH COMPANY - New
 $615,000Active3 beds 4 baths3,516 sq. ft.
$615,000Active3 beds 4 baths3,516 sq. ft.2051 Nixonton Road, Elizabeth City, NC 27909
MLS# 100532943Listed by: HOWARD HANNA WEW/EC - New
 $495,000Active4 beds 3 baths2,801 sq. ft.
$495,000Active4 beds 3 baths2,801 sq. ft.105 Yawl Street, Elizabeth City, NC 27909
MLS# 100534960Listed by: HOWARD HANNA WEW/EC - New
 $129,900Active0.88 Acres
$129,900Active0.88 Acres487 Pointe Vista Drive, Elizabeth City, NC 27909
MLS# 100534964Listed by: RICH COMPANY  $55,000Pending1 Acres
$55,000Pending1 Acres0000 Simpson Ditch Road, Elizabeth City, NC 27909
MLS# 100534875Listed by: HALL & NIXON REAL ESTATE, INC
