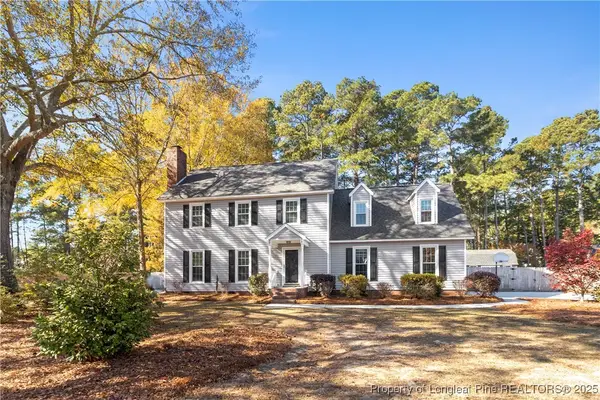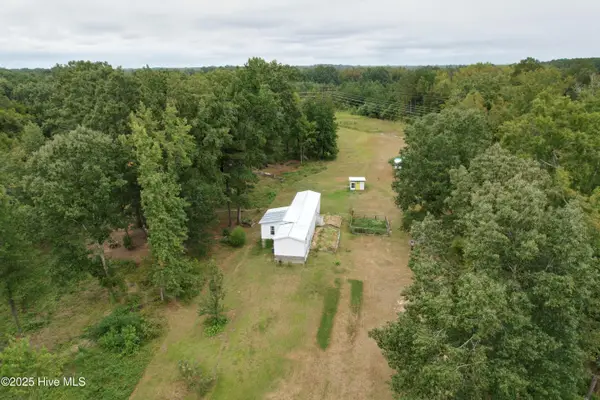1001 Chesterfield Drive, Fayetteville, NC 28305
Local realty services provided by:Better Homes and Gardens Real Estate Paracle
1001 Chesterfield Drive,Fayetteville, NC 28305
$260,000
- 4 Beds
- 2 Baths
- 1,813 sq. ft.
- Single family
- Active
Listed by: paola blackburn, justin hamilton
Office: on point realty
MLS#:LP747548
Source:RD
Price summary
- Price:$260,000
- Price per sq. ft.:$143.41
About this home
Welcome to this stunning 4-beds, 2-baths tri-level home, where modern updates meet timeless charm! With brick and vinyl siding, this home has great curb appeal and a fully fenced front and backyard for added privacy and security.Step inside to find a carpet-free interior with new LVP flooring throughout. The spacious living room is filled with natural light from the bay windows and it has a ceiling fan for comfort. The kitchen has new cabinets, granite countertops, SS appliances, and tons of storage! The french doors will lead you to a cozy family room with a fireplace, ideal for relaxing or entertaining. Step outside onto the large deck with a built-in bench, where you can enjoy peaceful views of the backyard—perfect for gatherings, gardening, or letting pets roam freely. The 4th bedroom is a massive basement space that could serve as a bedroom, office, or recreation room. New roof, updated electrical and plumbing fixtures giving you peace of mind for years to come! Terry Sanford SD
Contact an agent
Home facts
- Year built:1966
- Listing ID #:LP747548
- Added:114 day(s) ago
- Updated:November 15, 2025 at 06:42 PM
Rooms and interior
- Bedrooms:4
- Total bathrooms:2
- Full bathrooms:2
- Living area:1,813 sq. ft.
Heating and cooling
- Heating:Heat Pump
Structure and exterior
- Year built:1966
- Building area:1,813 sq. ft.
Finances and disclosures
- Price:$260,000
- Price per sq. ft.:$143.41
New listings near 1001 Chesterfield Drive
- New
 $315,000Active3 beds 2 baths1,712 sq. ft.
$315,000Active3 beds 2 baths1,712 sq. ft.724 Shopton Court, Fayetteville, NC 28303
MLS# LP753384Listed by: GRANT-MURRAY HOMES - New
 $255,500Active3 beds 2 baths1,590 sq. ft.
$255,500Active3 beds 2 baths1,590 sq. ft.3030 Burton Drive, Fayetteville, NC 28306
MLS# LP753417Listed by: EXP REALTY LLC - New
 $216,900Active3 beds 2 baths1,291 sq. ft.
$216,900Active3 beds 2 baths1,291 sq. ft.2219 Spindle Tree Drive, Fayetteville, NC 28304
MLS# LP753396Listed by: MANNING REALTY - New
 $375,000Active4 beds 3 baths2,353 sq. ft.
$375,000Active4 beds 3 baths2,353 sq. ft.6533 Countryside Drive, Fayetteville, NC 28303
MLS# LP753407Listed by: INDEPEDENCE REALTY GROUP - New
 $150,000Active3 beds 1 baths920 sq. ft.
$150,000Active3 beds 1 baths920 sq. ft.1796 Arrow Ridge Way, Fayetteville, NC 28304
MLS# 4320403Listed by: REALTY ONE GROUP REVOLUTION - New
 $385,000Active3 beds 3 baths2,040 sq. ft.
$385,000Active3 beds 3 baths2,040 sq. ft.6490 Windy Creek Way, Fayetteville, NC 28306
MLS# 753372Listed by: FATHOM REALTY NC, LLC FAY. - New
 $245,000Active3 beds 2 baths1,052 sq. ft.
$245,000Active3 beds 2 baths1,052 sq. ft.2729 Chimney Brook Road, Fayetteville, NC 28312
MLS# 100540011Listed by: BERKSHIRE HATHAWAY HOMESERVICES CAROLINA PREMIER PROPERTIES - New
 $225,000Active3 beds 2 baths1,363 sq. ft.
$225,000Active3 beds 2 baths1,363 sq. ft.7900 Judah Court, Fayetteville, NC 28314
MLS# 100541049Listed by: KELLER WILLIAMS PINEHURST - New
 $255,000Active3 beds 3 baths2,061 sq. ft.
$255,000Active3 beds 3 baths2,061 sq. ft.6434 Kincross Avenue, Fayetteville, NC 28304
MLS# 753404Listed by: DESTINY REAL ESTATE - New
 $520,000Active5 beds 4 baths2,705 sq. ft.
$520,000Active5 beds 4 baths2,705 sq. ft.7058 Pocosin, Fayetteville, NC 28312
MLS# 753399Listed by: EXP REALTY LLC
