1127 Braybrooke Place, Fayetteville, NC 28314
Local realty services provided by:Better Homes and Gardens Real Estate Lifestyle Property Partners
1127 Braybrooke Place,Fayetteville, NC 28314
$290,000
- 3 Beds
- 3 Baths
- 1,949 sq. ft.
- Single family
- Active
Listed by:ashley elaine schaus
Office:keller williams pinehurst
MLS#:100531787
Source:NC_CCAR
Price summary
- Price:$290,000
- Price per sq. ft.:$148.79
About this home
Welcome to this charming 2-story brick home offering comfort, style, and functionality throughout. The inviting covered front porch sets the tone, while sidewalks, gutters, and an irrigation system add convenience and curb appeal. Inside, you'll find a bright and open living/dining combination with LVP flooring, recessed lighting, crown molding, and a ceiling fan for year-round comfort. The kitchen is beautifully equipped with a large island, dual sink, electric stove, built-in microwave, refrigerator, and dishwasher. A spacious pantry ensures plenty of storage, making meal prep a breeze. A laundry closet is conveniently located on the first floor. The primary bedroom is a true retreat with two closets and a private en-suite featuring dual sinks, a walk-in shower, and a jetted tub. Upstairs, you'll find two additional bedrooms, a full guest bath with dual sinks and a tub/shower combo, plus a storage closet and attic access. Outdoor living is just as enjoyable with a patio for relaxing or entertaining. A one-car garage adds extra storage or a home gym. This thoughtfully designed home blends modern upgrades with everyday functionality, making it a wonderful place to call home.
Contact an agent
Home facts
- Year built:2015
- Listing ID #:100531787
- Added:1 day(s) ago
- Updated:September 20, 2025 at 11:49 PM
Rooms and interior
- Bedrooms:3
- Total bathrooms:3
- Full bathrooms:2
- Half bathrooms:1
- Living area:1,949 sq. ft.
Heating and cooling
- Cooling:Central Air
- Heating:Electric, Forced Air, Heating
Structure and exterior
- Roof:Shingle
- Year built:2015
- Building area:1,949 sq. ft.
- Lot area:0.05 Acres
Schools
- High school:Seventy-First
- Middle school:Lewis Chapel Middle
- Elementary school:Bill Hefner
Utilities
- Water:Municipal Water Available, Water Connected
- Sewer:Sewer Connected
Finances and disclosures
- Price:$290,000
- Price per sq. ft.:$148.79
- Tax amount:$3,088 (2025)
New listings near 1127 Braybrooke Place
- New
 $59,500Active2 beds 1 baths802 sq. ft.
$59,500Active2 beds 1 baths802 sq. ft.305 Maloney Avenue, Fayetteville, NC 28301
MLS# 750580Listed by: FATHOM REALTY NC, LLC FAY. - New
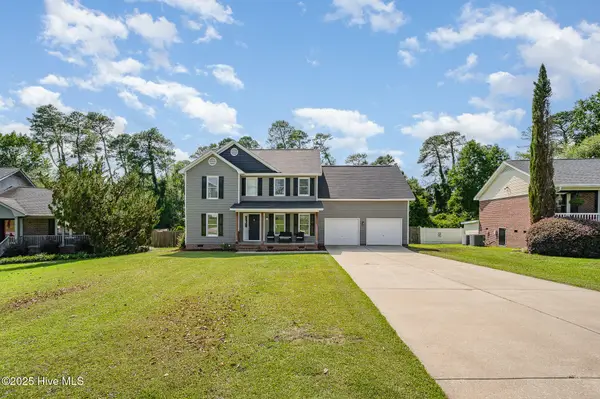 $300,000Active3 beds 3 baths2,314 sq. ft.
$300,000Active3 beds 3 baths2,314 sq. ft.1908 Daphne Circle, Fayetteville, NC 28304
MLS# 100531797Listed by: MARK SPAIN REAL ESTATE 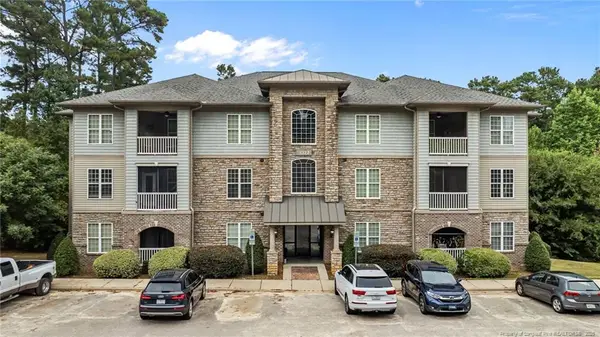 $225,000Pending3 beds 2 baths1,670 sq. ft.
$225,000Pending3 beds 2 baths1,670 sq. ft.3322 Starboard Way, Fayetteville, NC 28314
MLS# LP750172Listed by: KELLER WILLIAMS REALTY (PINEHURST)- New
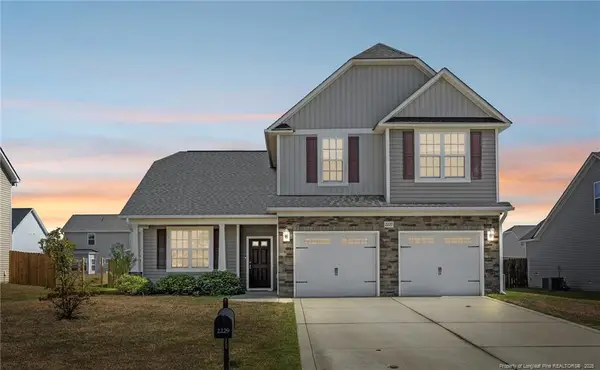 $350,000Active4 beds 3 baths2,232 sq. ft.
$350,000Active4 beds 3 baths2,232 sq. ft.2229 Courtland Drive, Fayetteville, NC 28314
MLS# LP749757Listed by: KELLER WILLIAMS REALTY (FAYETTEVILLE) - New
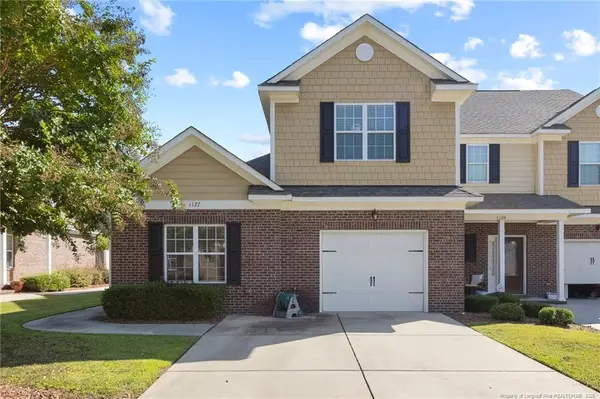 $290,000Active3 beds 3 baths1,949 sq. ft.
$290,000Active3 beds 3 baths1,949 sq. ft.1127 Braybrooke Place, Fayetteville, NC 28314
MLS# LP750083Listed by: KELLER WILLIAMS REALTY (PINEHURST) - Coming Soon
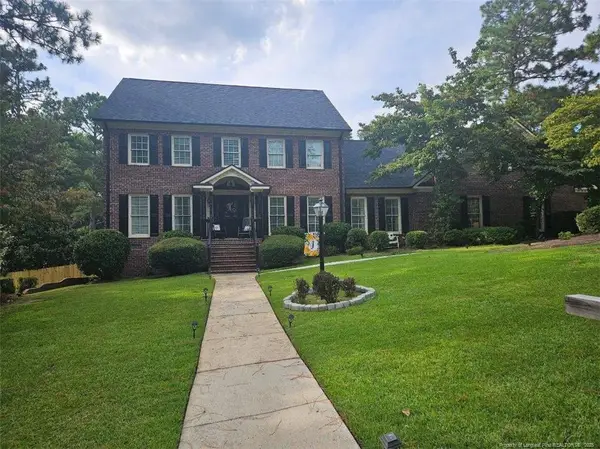 $455,000Coming Soon5 beds 5 baths
$455,000Coming Soon5 beds 5 baths702 Southview Circle, Fayetteville, NC 28311
MLS# LP750600Listed by: EXP REALTY LLC - New
 $325,000Active5 beds 2 baths2,698 sq. ft.
$325,000Active5 beds 2 baths2,698 sq. ft.109 Mcfadyen Drive, Fayetteville, NC 28314
MLS# LP750599Listed by: THE HOUSING MENTORS - New
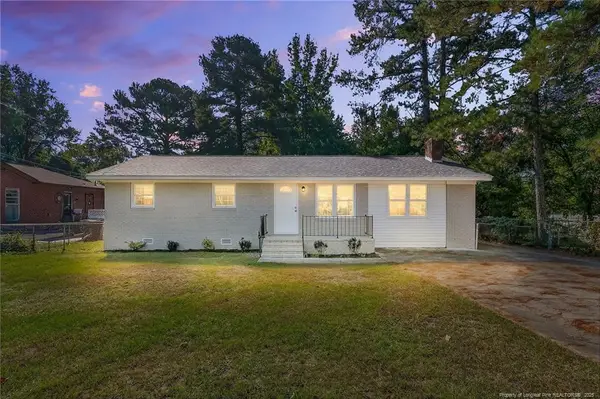 $249,900Active3 beds 2 baths1,970 sq. ft.
$249,900Active3 beds 2 baths1,970 sq. ft.835 Dwain Drive, Fayetteville, NC 28305
MLS# LP749769Listed by: REAL BROKER LLC - New
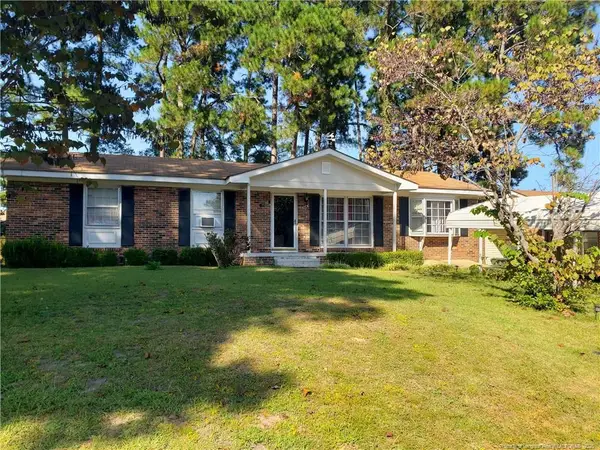 $135,000Active3 beds 2 baths1,375 sq. ft.
$135,000Active3 beds 2 baths1,375 sq. ft.5490 Lindale Court, Fayetteville, NC 28314
MLS# LP750570Listed by: DREAM MAKERS TEAM INC.
