2229 Courtland Drive, Fayetteville, NC 28314
Local realty services provided by:Better Homes and Gardens Real Estate Paracle
2229 Courtland Drive,Fayetteville, NC 28314
$350,000
- 4 Beds
- 3 Baths
- 2,232 sq. ft.
- Single family
- Pending
Listed by: meredith rains
Office: keller williams realty (fayetteville)
MLS#:LP749757
Source:RD
Price summary
- Price:$350,000
- Price per sq. ft.:$156.81
- Monthly HOA dues:$20
About this home
Welcome to this four bedroom, three bathroom home that has everything you’ve been looking for, from the bright and open living room with a gas fireplace to the kitchen that’s designed for gathering with granite counters, stainless steel appliances, a HUGE island, and a pantry big enough to impress anyone... seriously! Upstairs, the primary suite offers a retreat of its own with tray ceiling, bathroom with dual vanities, a soaking tub, a separate shower, and a walk-in closet you’ll love. The screened-in porch and extended patio make it easy to enjoy evenings outside or host friends and family. Highcroft is one of the area’s most desirable communities with the convenient location to shopping and Fort Bragg. Come see why this could be the perfect fit for your next chapter.
Contact an agent
Home facts
- Year built:2018
- Listing ID #:LP749757
- Added:53 day(s) ago
- Updated:November 13, 2025 at 09:13 AM
Rooms and interior
- Bedrooms:4
- Total bathrooms:3
- Full bathrooms:3
- Living area:2,232 sq. ft.
Heating and cooling
- Cooling:Central Air, Electric
- Heating:Heat Pump, Zoned
Structure and exterior
- Year built:2018
- Building area:2,232 sq. ft.
- Lot area:0.23 Acres
Finances and disclosures
- Price:$350,000
- Price per sq. ft.:$156.81
New listings near 2229 Courtland Drive
- New
 $275,000Active5 beds 4 baths2,744 sq. ft.
$275,000Active5 beds 4 baths2,744 sq. ft.1159 Hallberry Drive, Fayetteville, NC 28314
MLS# LP753244Listed by: ALEXANDER CARRASCO - New
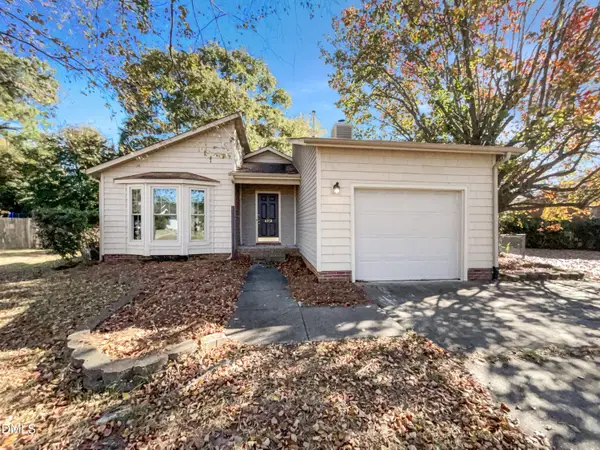 $222,000Active3 beds 2 baths1,334 sq. ft.
$222,000Active3 beds 2 baths1,334 sq. ft.6312 Lake Trail Drive, Fayetteville, NC 28304
MLS# 10132737Listed by: OPENDOOR BROKERAGE LLC - Coming Soon
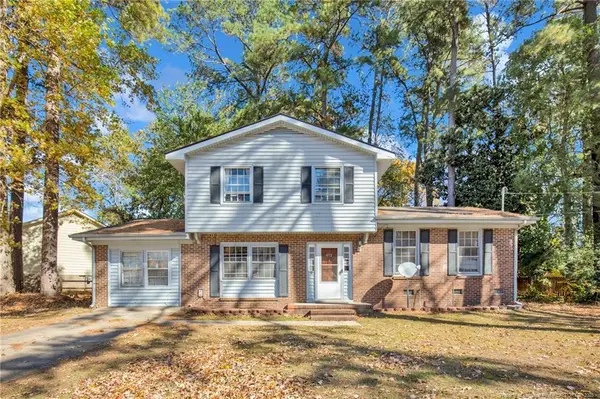 $160,000Coming Soon3 beds 3 baths
$160,000Coming Soon3 beds 3 baths4712 Belford Drive, Fayetteville, NC 28314
MLS# LP752278Listed by: KELLER WILLIAMS REALTY (FAYETTEVILLE) - New
 $234,900Active3 beds 2 baths1,331 sq. ft.
$234,900Active3 beds 2 baths1,331 sq. ft.4471 Briton Circle, Fayetteville, NC 28314
MLS# LP753243Listed by: EMPIRE REAL ESTATE LLC. - New
 $255,000Active3 beds 2 baths1,537 sq. ft.
$255,000Active3 beds 2 baths1,537 sq. ft.2205 Stornoway Court, Fayetteville, NC 28306
MLS# 752797Listed by: REAL BROKER LLC - New
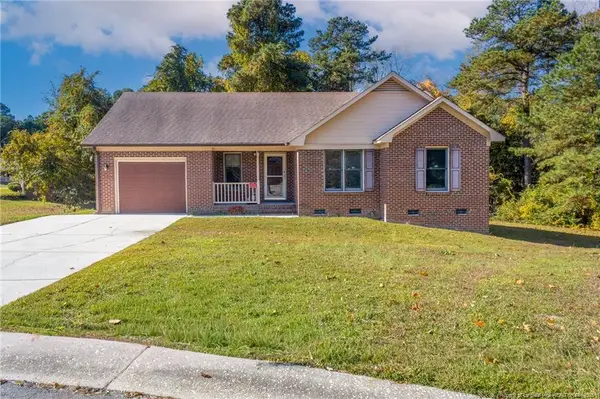 $214,990Active3 beds 2 baths1,021 sq. ft.
$214,990Active3 beds 2 baths1,021 sq. ft.5180 Sunfish Court, Fayetteville, NC 28303
MLS# LP752412Listed by: EXP REALTY LLC - New
 $285,000Active4 beds 2 baths1,744 sq. ft.
$285,000Active4 beds 2 baths1,744 sq. ft.1607 Stonewood Drive, Fayetteville, NC 28306
MLS# LP753223Listed by: RE/MAX CHOICE - Coming SoonOpen Sat, 1 to 3pm
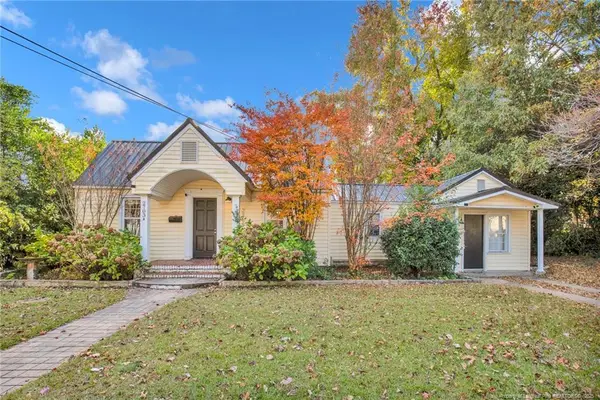 $235,000Coming Soon3 beds 2 baths
$235,000Coming Soon3 beds 2 baths2703 Pecan Drive, Fayetteville, NC 28303
MLS# LP752967Listed by: KELLER WILLIAMS REALTY (FAYETTEVILLE) - New
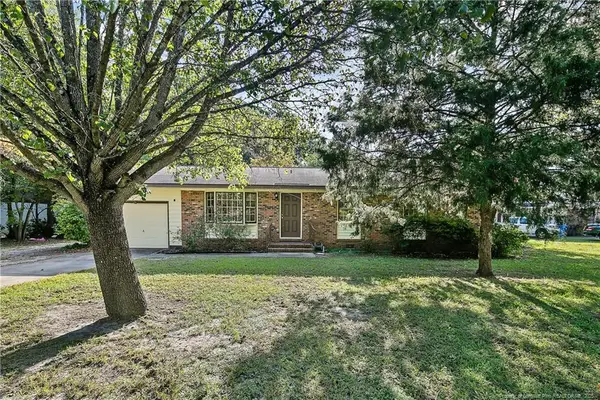 $195,000Active3 beds 2 baths1,240 sq. ft.
$195,000Active3 beds 2 baths1,240 sq. ft.1001 Arberdale Drive, Fayetteville, NC 28304
MLS# LP753203Listed by: FLOYD PROPERTIES INC. - New
 $209,500Active2 beds 3 baths1,552 sq. ft.
$209,500Active2 beds 3 baths1,552 sq. ft.484 Lands End Road, Fayetteville, NC 28314
MLS# LP751141Listed by: KELLER WILLIAMS REALTY (PINEHURST)
