1203 Longleaf Drive, Fayetteville, NC 28305
Local realty services provided by:Better Homes and Gardens Real Estate Paracle
Listed by:logan geddie
Office:coldwell banker advantage - fayetteville
MLS#:748795
Source:NC_FRAR
Price summary
- Price:$750,000
- Price per sq. ft.:$211.39
About this home
Discover this rare lakefront opportunity in one of Fayetteville’s most sought-after neighborhoods. Nestled on over three-quarters of an acre, this elegant home offers 4 bedrooms, 3.5 bathrooms, and a versatile flex space. Inside, the main level features timeless hardwood and tile flooring, a formal dining room, and a formal living room with a cozy fireplace. The updated kitchen boasts granite countertops, stainless steel appliances, a gas range, and a breakfast bar, adjacent to the den with built-ins and a second fireplace. Step into the screened-in porch to enjoy serene views of mature landscaping, including vibrant azaleas when in bloom. The primary suite offers a walk-in closet, tiled shower, and spacious vanity. Downstairs, a walk-out basement provides a bathroom and a flexible room—perfect for a guest suite, office, or entertainment space.
Outside, enjoy a circular driveway, two-car garage, a charming gazebo, covered rear patio, and a private walking path to the lake. This exceptional property combines classic Southern charm with an unbeatable location—just steps from golf, minutes to shopping, and in a truly picturesque setting.
Contact an agent
Home facts
- Year built:1967
- Listing ID #:748795
- Added:44 day(s) ago
- Updated:September 29, 2025 at 07:46 AM
Rooms and interior
- Bedrooms:4
- Total bathrooms:4
- Full bathrooms:3
- Half bathrooms:1
- Living area:3,548 sq. ft.
Heating and cooling
- Heating:Heat Pump
Structure and exterior
- Year built:1967
- Building area:3,548 sq. ft.
- Lot area:0.78 Acres
Schools
- High school:Terry Sanford Senior High
- Middle school:Max Abbott Middle School
- Elementary school:Vanstory Hills Elementary (3-5)
Utilities
- Water:Public
- Sewer:Public Sewer
Finances and disclosures
- Price:$750,000
- Price per sq. ft.:$211.39
New listings near 1203 Longleaf Drive
- New
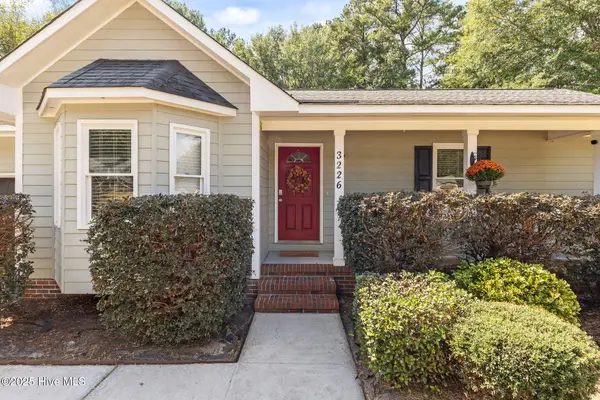 $224,900Active3 beds 4 baths1,267 sq. ft.
$224,900Active3 beds 4 baths1,267 sq. ft.3226 Lynnhaven Drive, Fayetteville, NC 28312
MLS# 100533220Listed by: REALTY ONE GROUP ASPIRE - New
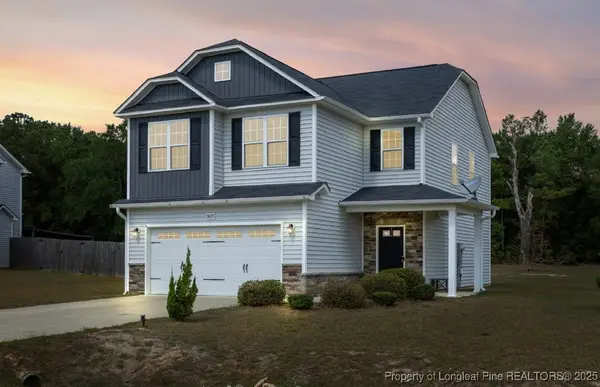 $295,000Active4 beds 3 baths1,884 sq. ft.
$295,000Active4 beds 3 baths1,884 sq. ft.3609 Tenaille Street, Fayetteville, NC 28312
MLS# 750934Listed by: KELLER WILLIAMS REALTY (FAYETTEVILLE) - New
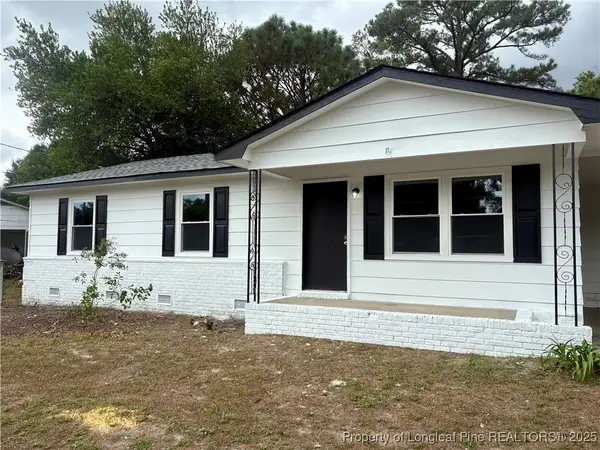 $175,000Active3 beds 2 baths1,150 sq. ft.
$175,000Active3 beds 2 baths1,150 sq. ft.2658 Pine Springs Drive, Fayetteville, NC 28306
MLS# 750978Listed by: ERA STROTHER REAL ESTATE - New
 $16,500Active0.17 Acres
$16,500Active0.17 Acres212 Andy Street, Fayetteville, NC 28303
MLS# 750973Listed by: THE REAL ESTATE CONCIERGE - New
 $225,000Active3 beds 2 baths1,440 sq. ft.
$225,000Active3 beds 2 baths1,440 sq. ft.5905 Waters Edge Drive, Fayetteville, NC 28314
MLS# 750944Listed by: TOP CHOICE HOMES REALTY - New
 $282,000Active3 beds 2 baths1,589 sq. ft.
$282,000Active3 beds 2 baths1,589 sq. ft.1242 Brickyard Drive, Fayetteville, NC 28306
MLS# 750761Listed by: EXP REALTY LLC - New
 $301,000Active3 beds 3 baths1,614 sq. ft.
$301,000Active3 beds 3 baths1,614 sq. ft.4805 Laurelwood Place, Fayetteville, NC 28306
MLS# 750936Listed by: ERA STROTHER REAL ESTATE - New
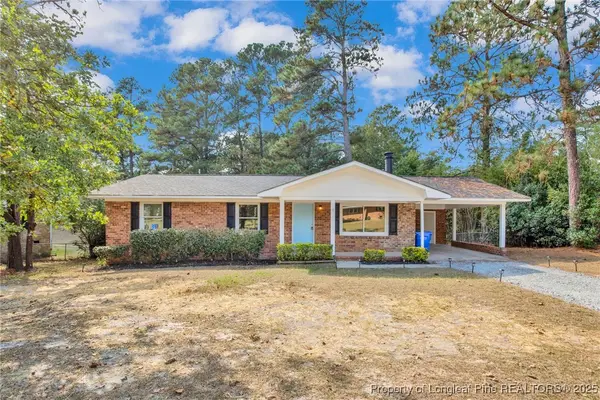 $195,000Active3 beds 2 baths1,293 sq. ft.
$195,000Active3 beds 2 baths1,293 sq. ft.7618 Decatur Drive, Fayetteville, NC 28303
MLS# 750909Listed by: ONNIT REALTY GROUP - New
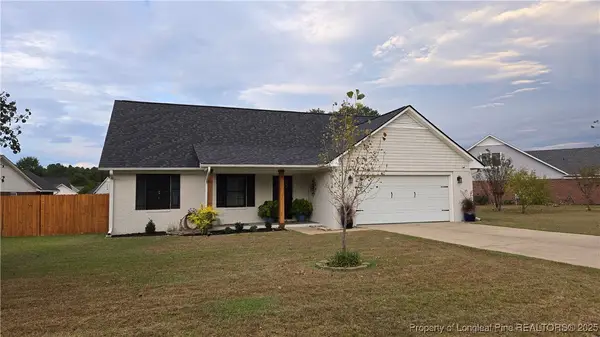 $320,000Active4 beds 3 baths2,241 sq. ft.
$320,000Active4 beds 3 baths2,241 sq. ft.112 Purple Martin Place, Fayetteville, NC 28306
MLS# 750950Listed by: REALTY ONE GROUP LIBERTY - New
 $120,000Active2 beds 3 baths1,223 sq. ft.
$120,000Active2 beds 3 baths1,223 sq. ft.1357 N Forest Drive, Fayetteville, NC 28303
MLS# 10124322Listed by: MARK SPAIN REAL ESTATE
