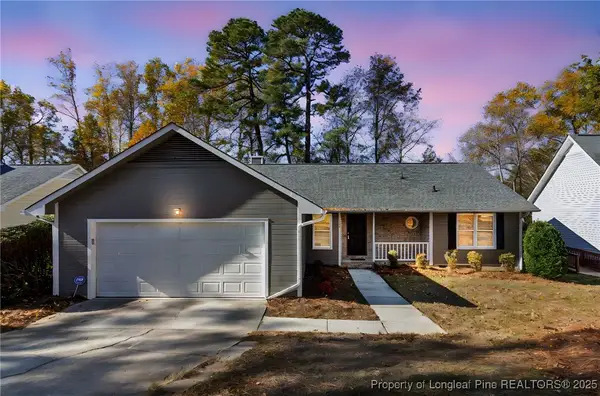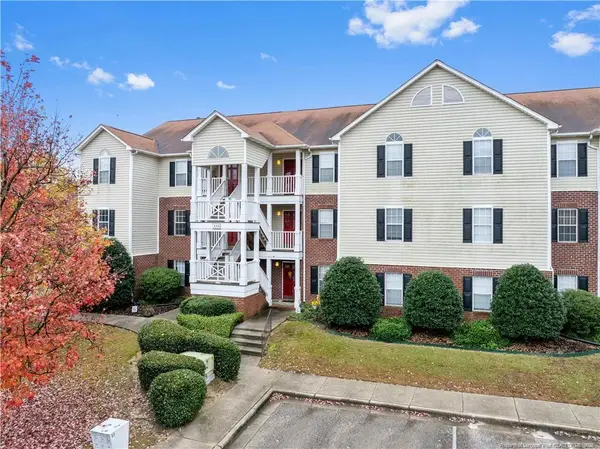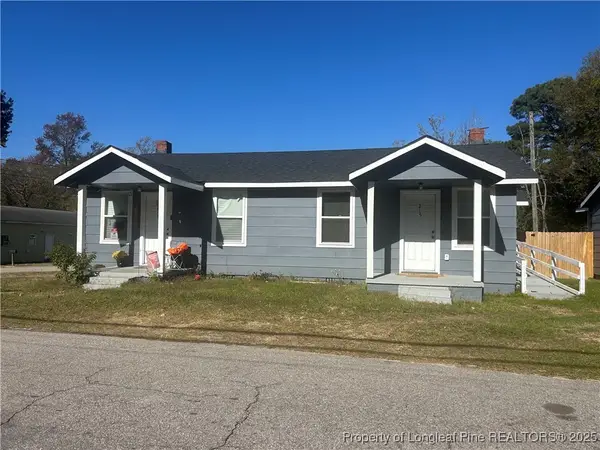1207 Hillsboro Street, Fayetteville, NC 28301
Local realty services provided by:Better Homes and Gardens Real Estate Paracle
1207 Hillsboro Street,Fayetteville, NC 28301
$160,000
- 2 Beds
- 1 Baths
- 830 sq. ft.
- Single family
- Active
Listed by: angela jenness brady
Office: exp realty llc.
MLS#:746390
Source:NC_FRAR
Price summary
- Price:$160,000
- Price per sq. ft.:$192.77
About this home
Prepare to be amazed by this spectacular 1942 gem that's been transformed into a modern masterpiece! This stunning home brilliantly captures the magic of vintage charm. While the original brick foundation tells a story of timeless resilience, the interior has experienced a complete top-to-bottom renovation. You'll be dazzled by two generous bedrooms and an updated bathroom. The kitchen has sleek granite countertops, decorative cabinetry, premium stainless-steel appliances and a stainless-steel sink with a brushed nickel finished faucet that make cooking a breeze every day. The inviting living room features a striking electric fireplace and is perfectly pre-wired for your entertainment setup. Get ready to be impressed by the extensive upgrades – brand new plumbing, state-of-the-art electrical systems, modern HVAC, and a newly installed roof that provides ultimate peace of mind. The thoughtfully designed indoor laundry area accommodates stackable units, while the charming, covered side porch beckons for morning coffee or evening relaxation. Designer lighting fixtures create an atmosphere of sophisticated style. Ideally situated near shopping, restaurants, and Fort Bragg military base, this turnkey dream home is an absolute must-see! Don't let this extraordinary opportunity to own a piece of history reimagined for modern luxury slip away! The house also has new sheetrock, new insulation, interior trim, doors, hardware and 2-inch faux wood blinds. Enjoy new modular closet shelving, fresh paint, new LVP flooring, and new windows and doors with new locks and deadbolts. All new electrical from the service panel to every outlet switch, and fixture, including remote control ceiling fans. The exterior features new vinyl siding, new posts and freshly painted handrails, a new mailbox, new landscaping, a large backyard on a large lot and the home is complemented by fresh new exterior paint to make this a virtually maintenance-free home.
Contact an agent
Home facts
- Year built:1942
- Listing ID #:746390
- Added:135 day(s) ago
- Updated:November 14, 2025 at 04:33 PM
Rooms and interior
- Bedrooms:2
- Total bathrooms:1
- Full bathrooms:1
- Living area:830 sq. ft.
Heating and cooling
- Cooling:Central Air, Electric
- Heating:Electric, Forced Air
Structure and exterior
- Year built:1942
- Building area:830 sq. ft.
- Lot area:0.2 Acres
Schools
- High school:Terry Sanford Senior High
- Middle school:Max Abbott Middle School
- Elementary school:Margaret Willis Elementary
Utilities
- Water:Public
- Sewer:Public Sewer
Finances and disclosures
- Price:$160,000
- Price per sq. ft.:$192.77
New listings near 1207 Hillsboro Street
- New
 $263,500Active3 beds 2 baths1,811 sq. ft.
$263,500Active3 beds 2 baths1,811 sq. ft.1817 Mcgougan Road, Fayetteville, NC 28303
MLS# 753315Listed by: KELLER WILLIAMS REALTY (FAYETTEVILLE) - New
 $268,000Active3 beds 2 baths1,823 sq. ft.
$268,000Active3 beds 2 baths1,823 sq. ft.7426 Beaver Run Drive, Fayetteville, NC 28314
MLS# 753349Listed by: COLDWELL BANKER ADVANTAGE - FAYETTEVILLE - New
 $119,999Active3 beds 2 baths1,505 sq. ft.
$119,999Active3 beds 2 baths1,505 sq. ft.816 Prince Street, Fayetteville, NC 28301
MLS# 10133038Listed by: SELECT PREMIUM PROPERTIES INC. - New
 $240,000Active3 beds 2 baths1,730 sq. ft.
$240,000Active3 beds 2 baths1,730 sq. ft.1115 Faison Avenue, Fayetteville, NC 28304
MLS# 753322Listed by: KELLER WILLIAMS REALTY (FAYETTEVILLE) - Open Sat, 2 to 4pmNew
 $155,000Active2 beds 2 baths1,254 sq. ft.
$155,000Active2 beds 2 baths1,254 sq. ft.333 Bubble Creek Court, Fayetteville, NC 28311
MLS# LP752776Listed by: TOWNSEND REAL ESTATE - New
 $199,000Active3 beds 2 baths1,246 sq. ft.
$199,000Active3 beds 2 baths1,246 sq. ft.806 Opal Court, Fayetteville, NC 28311
MLS# 10132936Listed by: EXP REALTY, LLC - C - New
 $230,000Active3 beds 3 baths2,039 sq. ft.
$230,000Active3 beds 3 baths2,039 sq. ft.4055 Camden, Fayetteville, NC 28306
MLS# 10132965Listed by: MILLENIAL REALTY AND INVESTMEN - New
 $450,000Active2 beds 1 baths810 sq. ft.
$450,000Active2 beds 1 baths810 sq. ft.5102 Hodge Street, Fayetteville, NC 28303
MLS# 752833Listed by: LPT REALTY LLC - New
 $450,000Active-- beds -- baths
$450,000Active-- beds -- baths213-219 Andy Street, Fayetteville, NC 28303
MLS# 753127Listed by: LPT REALTY LLC - New
 $305,000Active3 beds 3 baths2,049 sq. ft.
$305,000Active3 beds 3 baths2,049 sq. ft.2313 Applebury Lane, Fayetteville, NC 28306
MLS# 751009Listed by: KELLER WILLIAMS REALTY (PINEHURST)
