1210 Four Wood Drive, Fayetteville, NC 28312
Local realty services provided by:Better Homes and Gardens Real Estate Paracle
1210 Four Wood Drive,Fayetteville, NC 28312
$400,000
- 4 Beds
- 3 Baths
- 2,787 sq. ft.
- Single family
- Pending
Listed by:katrina borges
Office:thomas real estate services
MLS#:745398
Source:NC_FRAR
Price summary
- Price:$400,000
- Price per sq. ft.:$143.52
About this home
Welcome to a home where luxury living meets everyday comfort! Nestled inside the sought-after Baywood Golf Club Community with NO HOA, this stunning all-brick ranch offers 4 bedrooms, 3 bathrooms, an eat-in kitchen, and a formal dining room. The thoughtfully designed open-concept layout is perfect for entertaining. The master suite has a large walk-in closet, a spa tub, and a separate shower. The one-story home offers 3 spacious bedrooms downstairs and an oversized bonus room with a full closet and bathroom upstairs, offering the ideal blend of privacy and functionality. Enjoy peaceful mornings with views from the screened-in porch overlooking the golf course or barbequing from the back deck. A spacious 2-car garage ensures all your storage needs are met. If you’ve been searching for a home that offers both comfort and functionality, this one is a must-see! The home features UPDATED WINDOWS, UPDATED ROOF, NEW UPSTAIRS HVAC, garage door motors and doors, NEW PAINT, LVP flooring and NO CARPET, FRESH PAINT throughout, ALL NEW BASEBOARDS, all exterior repairs and painting, TREX decking, a TRANSFER SWITCH for easy generator use, and more .... Plus the Seller IS OFFERING $5000 in closing costs!
Contact an agent
Home facts
- Year built:1995
- Listing ID #:745398
- Added:107 day(s) ago
- Updated:September 29, 2025 at 07:46 AM
Rooms and interior
- Bedrooms:4
- Total bathrooms:3
- Full bathrooms:3
- Living area:2,787 sq. ft.
Heating and cooling
- Cooling:Central Air, Electric
- Heating:Electric, Forced Air
Structure and exterior
- Year built:1995
- Building area:2,787 sq. ft.
Schools
- High school:Cape Fear Senior High
- Middle school:Mac Williams Middle School
Utilities
- Water:Public
- Sewer:Public Sewer
Finances and disclosures
- Price:$400,000
- Price per sq. ft.:$143.52
New listings near 1210 Four Wood Drive
- New
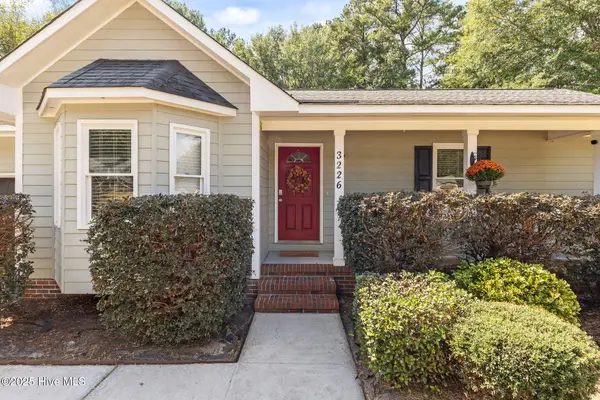 $224,900Active3 beds 4 baths1,267 sq. ft.
$224,900Active3 beds 4 baths1,267 sq. ft.3226 Lynnhaven Drive, Fayetteville, NC 28312
MLS# 100533220Listed by: REALTY ONE GROUP ASPIRE - New
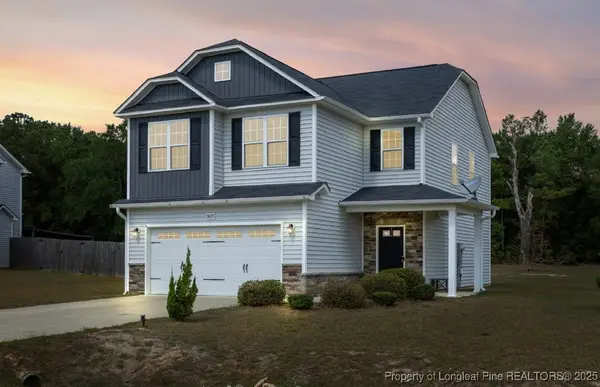 $295,000Active4 beds 3 baths1,884 sq. ft.
$295,000Active4 beds 3 baths1,884 sq. ft.3609 Tenaille Street, Fayetteville, NC 28312
MLS# 750934Listed by: KELLER WILLIAMS REALTY (FAYETTEVILLE) - New
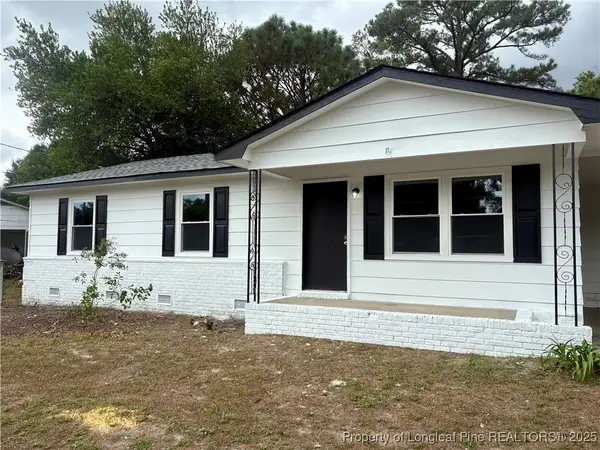 $175,000Active3 beds 2 baths1,150 sq. ft.
$175,000Active3 beds 2 baths1,150 sq. ft.2658 Pine Springs Drive, Fayetteville, NC 28306
MLS# 750978Listed by: ERA STROTHER REAL ESTATE - New
 $16,500Active0.17 Acres
$16,500Active0.17 Acres212 Andy Street, Fayetteville, NC 28303
MLS# 750973Listed by: THE REAL ESTATE CONCIERGE - New
 $225,000Active3 beds 2 baths1,440 sq. ft.
$225,000Active3 beds 2 baths1,440 sq. ft.5905 Waters Edge Drive, Fayetteville, NC 28314
MLS# 750944Listed by: TOP CHOICE HOMES REALTY - New
 $282,000Active3 beds 2 baths1,589 sq. ft.
$282,000Active3 beds 2 baths1,589 sq. ft.1242 Brickyard Drive, Fayetteville, NC 28306
MLS# 750761Listed by: EXP REALTY LLC - New
 $301,000Active3 beds 3 baths1,614 sq. ft.
$301,000Active3 beds 3 baths1,614 sq. ft.4805 Laurelwood Place, Fayetteville, NC 28306
MLS# 750936Listed by: ERA STROTHER REAL ESTATE - New
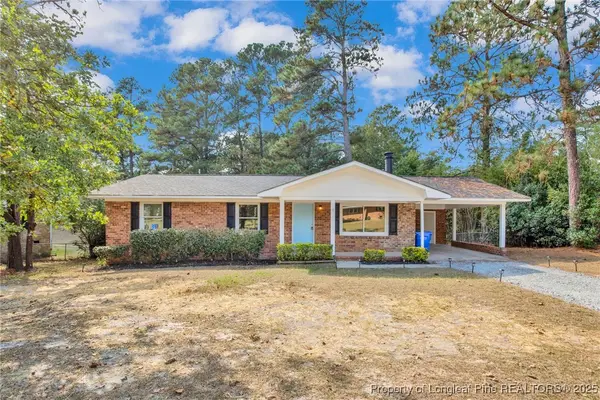 $195,000Active3 beds 2 baths1,293 sq. ft.
$195,000Active3 beds 2 baths1,293 sq. ft.7618 Decatur Drive, Fayetteville, NC 28303
MLS# 750909Listed by: ONNIT REALTY GROUP - New
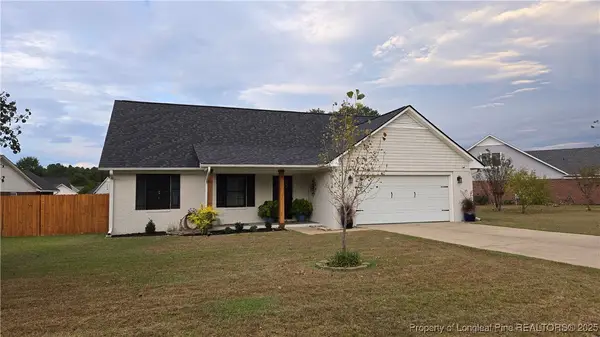 $320,000Active4 beds 3 baths2,241 sq. ft.
$320,000Active4 beds 3 baths2,241 sq. ft.112 Purple Martin Place, Fayetteville, NC 28306
MLS# 750950Listed by: REALTY ONE GROUP LIBERTY - New
 $120,000Active2 beds 3 baths1,223 sq. ft.
$120,000Active2 beds 3 baths1,223 sq. ft.1357 N Forest Drive, Fayetteville, NC 28303
MLS# 10124322Listed by: MARK SPAIN REAL ESTATE
