1407 Summitt Avenue, Fayetteville, NC 28305
Local realty services provided by:Better Homes and Gardens Real Estate Paracle
1407 Summitt Avenue,Fayetteville, NC 28305
$295,000
- 3 Beds
- 2 Baths
- 2,100 sq. ft.
- Single family
- Pending
Listed by: julissa jumper
Office: select properties of fayetteville
MLS#:LP748407
Source:RD
Price summary
- Price:$295,000
- Price per sq. ft.:$140.48
About this home
MOTIVATED SELLER!This beauty has all the charm you expect from Haymount with modern conveniences and upgrades. The home features original hardwood flooring & attractive luxury vinyl plank in similar tone for a seamless look. No carpets found in this home making it ideal for those with allergies & for easier maintenance. The living room features a charming gas fireplace, window shutters & ceiling fan and is open to the formal dining area. This combined space is flooded with natural light. Modern stainless steel appliances in the kitchen play well against the enchanting charm of the kitchen with butcher block countertops, plentiful two-tone cabinets, wine cooler & wine glass holder and a comfortable eat-in-area. The bedrooms & closets in this home are larger than your average Haymount home. The spacious great room offers beautiful full wall built-ins & sliding doors lead to the screened porch. Backyard is a sweet space with a cute shed with great potential. Can be sold as Airbnb with all furnishings. The front of this home is quite deceiving. This home is a lot larger inside than the front view lets on.
Contact an agent
Home facts
- Year built:1946
- Listing ID #:LP748407
- Added:176 day(s) ago
- Updated:November 13, 2025 at 09:13 AM
Rooms and interior
- Bedrooms:3
- Total bathrooms:2
- Full bathrooms:2
- Living area:2,100 sq. ft.
Heating and cooling
- Heating:Gas Pack
Structure and exterior
- Year built:1946
- Building area:2,100 sq. ft.
Finances and disclosures
- Price:$295,000
- Price per sq. ft.:$140.48
New listings near 1407 Summitt Avenue
- New
 $275,000Active5 beds 4 baths2,744 sq. ft.
$275,000Active5 beds 4 baths2,744 sq. ft.1159 Hallberry Drive, Fayetteville, NC 28314
MLS# LP753244Listed by: ALEXANDER CARRASCO - New
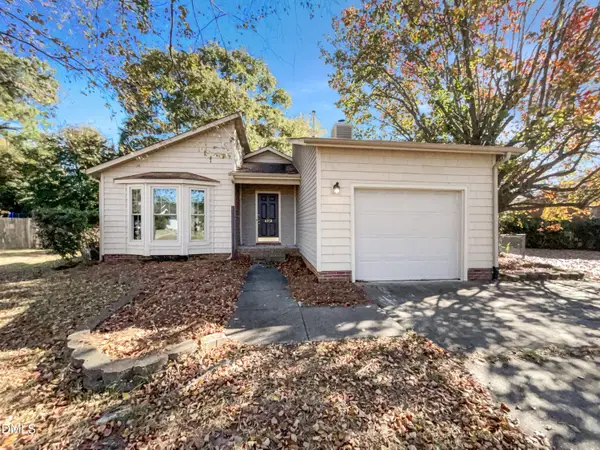 $222,000Active3 beds 2 baths1,334 sq. ft.
$222,000Active3 beds 2 baths1,334 sq. ft.6312 Lake Trail Drive, Fayetteville, NC 28304
MLS# 10132737Listed by: OPENDOOR BROKERAGE LLC - Coming Soon
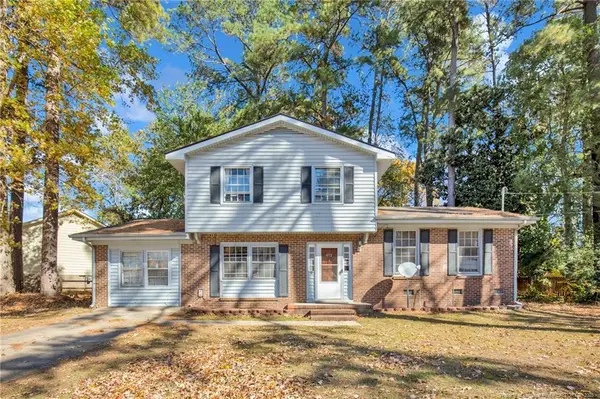 $160,000Coming Soon3 beds 3 baths
$160,000Coming Soon3 beds 3 baths4712 Belford Drive, Fayetteville, NC 28314
MLS# LP752278Listed by: KELLER WILLIAMS REALTY (FAYETTEVILLE) - New
 $234,900Active3 beds 2 baths1,331 sq. ft.
$234,900Active3 beds 2 baths1,331 sq. ft.4471 Briton Circle, Fayetteville, NC 28314
MLS# LP753243Listed by: EMPIRE REAL ESTATE LLC. - New
 $255,000Active3 beds 2 baths1,537 sq. ft.
$255,000Active3 beds 2 baths1,537 sq. ft.2205 Stornoway Court, Fayetteville, NC 28306
MLS# 752797Listed by: REAL BROKER LLC - New
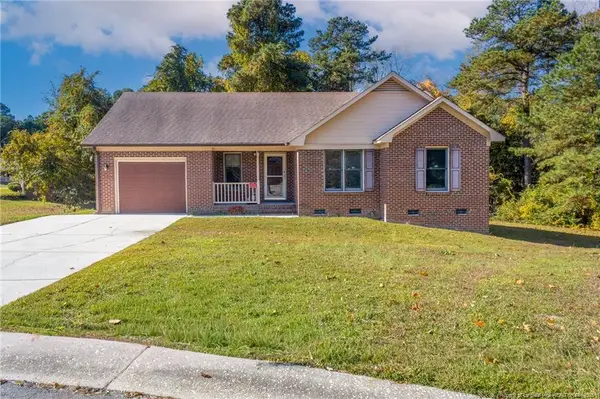 $214,990Active3 beds 2 baths1,021 sq. ft.
$214,990Active3 beds 2 baths1,021 sq. ft.5180 Sunfish Court, Fayetteville, NC 28303
MLS# LP752412Listed by: EXP REALTY LLC - New
 $285,000Active4 beds 2 baths1,744 sq. ft.
$285,000Active4 beds 2 baths1,744 sq. ft.1607 Stonewood Drive, Fayetteville, NC 28306
MLS# LP753223Listed by: RE/MAX CHOICE - Coming SoonOpen Sat, 1 to 3pm
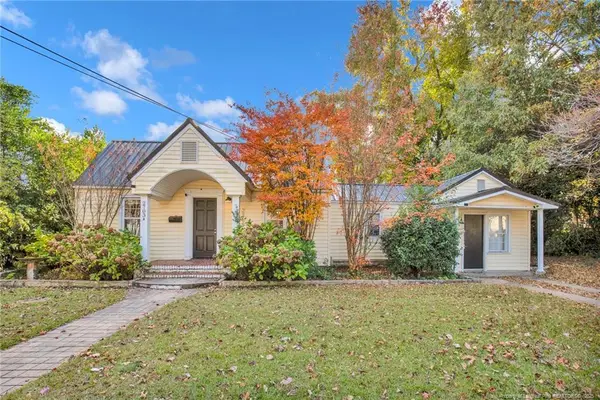 $235,000Coming Soon3 beds 2 baths
$235,000Coming Soon3 beds 2 baths2703 Pecan Drive, Fayetteville, NC 28303
MLS# LP752967Listed by: KELLER WILLIAMS REALTY (FAYETTEVILLE) - New
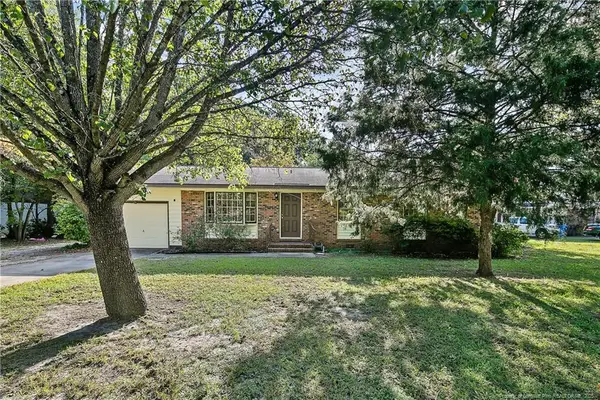 $195,000Active3 beds 2 baths1,240 sq. ft.
$195,000Active3 beds 2 baths1,240 sq. ft.1001 Arberdale Drive, Fayetteville, NC 28304
MLS# LP753203Listed by: FLOYD PROPERTIES INC. - New
 $209,500Active2 beds 3 baths1,552 sq. ft.
$209,500Active2 beds 3 baths1,552 sq. ft.484 Lands End Road, Fayetteville, NC 28314
MLS# LP751141Listed by: KELLER WILLIAMS REALTY (PINEHURST)
