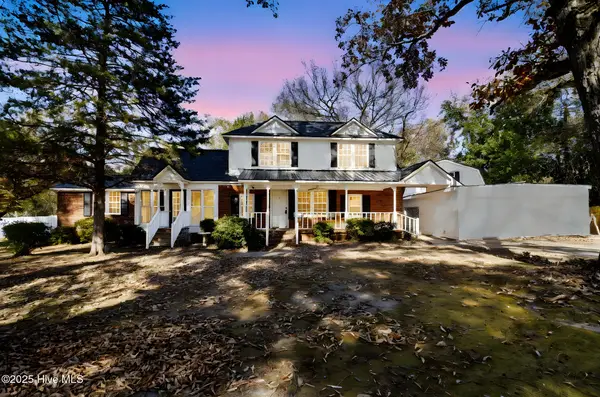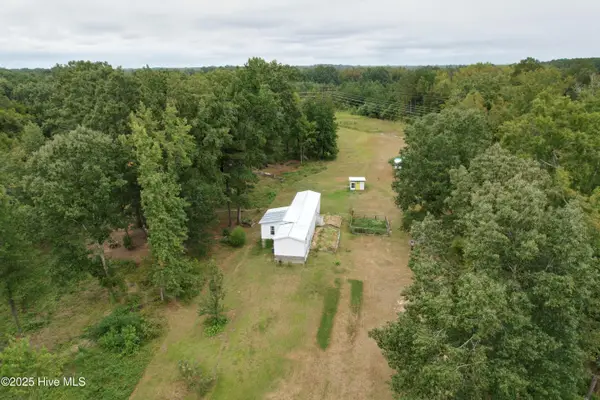1408 Burford Court, Fayetteville, NC 28314
Local realty services provided by:Better Homes and Gardens Real Estate Paracle
1408 Burford Court,Fayetteville, NC 28314
$338,000
- 3 Beds
- 3 Baths
- 2,196 sq. ft.
- Single family
- Active
Listed by: melissa zamora medina
Office: era strother real estate
MLS#:744208
Source:NC_FRAR
Price summary
- Price:$338,000
- Price per sq. ft.:$153.92
About this home
Welcome to 1408 Burford Court, a beautifully maintained 3-bedroom, 2.5-bathroom home nestled in the serene Woodchase neighborhood of Fayetteville, NC. Built in 2006, this residence home offers a perfect blend of classic charm and modern comfort.
Key Features:
Spacious Living: The home boasts a formal dining room and a generous living area, ideal for entertaining guests or enjoying family time.
Versatile Bonus Room: A flexible bonus room provides the perfect space for a home office, guest room, or playroom.
Gourmet Kitchen: Equipped with modern appliances, including a dishwasher, disposal, and range, complemented by a water purifier for added convenience.
Luxurious Primary Suite: The primary bathroom features a jetted tub and a separate shower, offering a spa-like retreat within your own home.
Outdoor Oasis: Enjoy the expansive deck and covered porch, perfect for relaxing or hosting gatherings. The 0.30-acre lot provides ample outdoor space, complete with a privacy fence and outdoor storage.
Additional Amenities: The home includes a 2-car attached garage, wood flooring, and a heat pump system for efficient heating.
Located on a quiet cul-de-sac, this property offers a peaceful setting with no HOA fees. Its proximity to local schools and amenities makes it an ideal choice for families seeking comfort and convenience.
Experience the perfect blend of elegance and functionality in this captivating Fayetteville home. SELLERS ARE OFFERING $2,000 CONCESSIONS
Contact an agent
Home facts
- Year built:2006
- Listing ID #:744208
- Added:175 day(s) ago
- Updated:November 15, 2025 at 06:13 PM
Rooms and interior
- Bedrooms:3
- Total bathrooms:3
- Full bathrooms:2
- Half bathrooms:1
- Living area:2,196 sq. ft.
Heating and cooling
- Heating:Heat Pump
Structure and exterior
- Year built:2006
- Building area:2,196 sq. ft.
- Lot area:0.3 Acres
Schools
- High school:Seventy-First Senior High
- Middle school:Anne Chestnut Middle School
- Elementary school:Loyd Auman Elementary
Utilities
- Water:Public
- Sewer:Public Sewer
Finances and disclosures
- Price:$338,000
- Price per sq. ft.:$153.92
New listings near 1408 Burford Court
- New
 $216,900Active3 beds 2 baths1,291 sq. ft.
$216,900Active3 beds 2 baths1,291 sq. ft.2219 Spindle Tree Drive, Fayetteville, NC 28304
MLS# LP753396Listed by: MANNING REALTY - New
 $375,000Active4 beds 3 baths2,353 sq. ft.
$375,000Active4 beds 3 baths2,353 sq. ft.6533 Countryside Drive, Fayetteville, NC 28303
MLS# LP753407Listed by: INDEPEDENCE REALTY GROUP - New
 $255,500Active3 beds 2 baths1,590 sq. ft.
$255,500Active3 beds 2 baths1,590 sq. ft.3030 Burton Drive, Fayetteville, NC 28306
MLS# 753417Listed by: EXP REALTY LLC - New
 $150,000Active3 beds 1 baths920 sq. ft.
$150,000Active3 beds 1 baths920 sq. ft.1796 Arrow Ridge Way, Fayetteville, NC 28304
MLS# 4320403Listed by: REALTY ONE GROUP REVOLUTION - New
 $385,000Active3 beds 3 baths2,040 sq. ft.
$385,000Active3 beds 3 baths2,040 sq. ft.6490 Windy Creek Way, Fayetteville, NC 28306
MLS# LP753372Listed by: FATHOM REALTY NC, LLC FAY. - New
 $305,000Active3 beds 3 baths2,049 sq. ft.
$305,000Active3 beds 3 baths2,049 sq. ft.2313 Applebury Lane, Fayetteville, NC 28306
MLS# 100541073Listed by: KELLER WILLIAMS PINEHURST - New
 $245,000Active3 beds 2 baths1,052 sq. ft.
$245,000Active3 beds 2 baths1,052 sq. ft.2729 Chimney Brook Road, Fayetteville, NC 28312
MLS# 100540011Listed by: BERKSHIRE HATHAWAY HOMESERVICES CAROLINA PREMIER PROPERTIES - New
 $225,000Active3 beds 2 baths1,363 sq. ft.
$225,000Active3 beds 2 baths1,363 sq. ft.7900 Judah Court, Fayetteville, NC 28314
MLS# 100541049Listed by: KELLER WILLIAMS PINEHURST - New
 $255,000Active3 beds 3 baths2,061 sq. ft.
$255,000Active3 beds 3 baths2,061 sq. ft.6434 Kincross Avenue, Fayetteville, NC 28304
MLS# LP753404Listed by: DESTINY REAL ESTATE - New
 $520,000Active5 beds 4 baths2,705 sq. ft.
$520,000Active5 beds 4 baths2,705 sq. ft.7058 Pocosin, Fayetteville, NC 28312
MLS# 753399Listed by: EXP REALTY LLC
