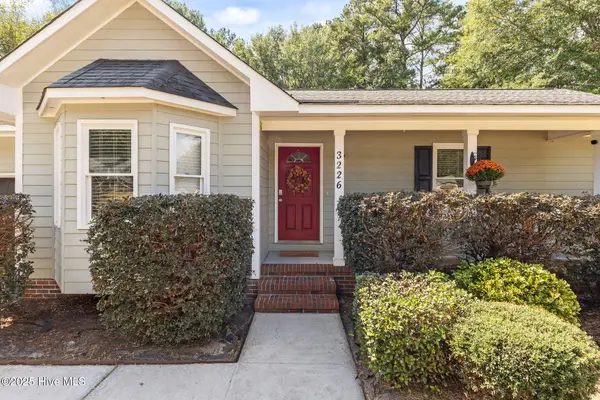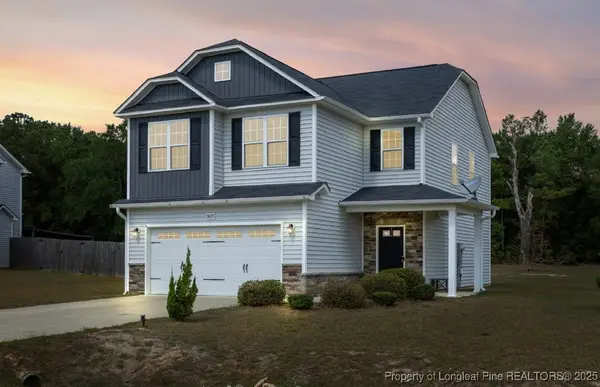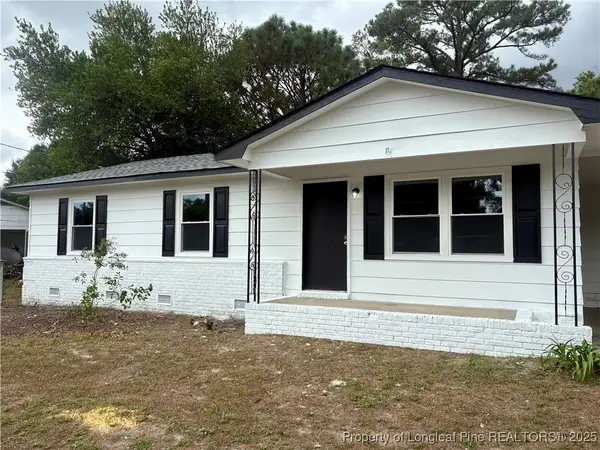147 Pennmark Place, Fayetteville, NC 28301
Local realty services provided by:Better Homes and Gardens Real Estate Paracle
147 Pennmark Place,Fayetteville, NC 28301
$265,000
- 2 Beds
- 3 Baths
- 1,359 sq. ft.
- Townhouse
- Active
Listed by:mark stephens
Office:redfin corp.
MLS#:745433
Source:NC_FRAR
Price summary
- Price:$265,000
- Price per sq. ft.:$195
- Monthly HOA dues:$178
About this home
Welcome to 147 Pennmark Place, a charming townhome nestled in a prime location in the heart of Downtown Fayetteville! This beautifully maintained property offers an inviting blend of comfort and style. Inside you'll discover a bright and airy open living space with floor-to-ceiling- glass windows, perfect for relaxing or entertaining. The kitchen boasts modern appliances, ample cabinetry, and a seamless flow to the dining area. Enjoy outdoor space on the covered balcony with attached storage. Retreat to the spacious, top floor bedrooms, designed for rest and relaxation, including the primary bedroom with a private ensuite and spacious walk-in closet. Updates include newer carpet, new storm door and new screen sliding door. Plus attached 2-car carport! Conveniently located just moments away from shops, restaurants, and museums, and minutes to Fort Bragg. This home provides easy access to all Fayetteville has to offer. Washer and dryer convey! Don't miss this fantastic opportunity—schedule your showing today!
Contact an agent
Home facts
- Year built:2010
- Listing ID #:745433
- Added:974 day(s) ago
- Updated:September 29, 2025 at 03:13 PM
Rooms and interior
- Bedrooms:2
- Total bathrooms:3
- Full bathrooms:2
- Half bathrooms:1
- Living area:1,359 sq. ft.
Heating and cooling
- Heating:Central, Forced Air
Structure and exterior
- Year built:2010
- Building area:1,359 sq. ft.
Schools
- High school:Terry Sanford Senior High
- Middle school:Max Abbott Middle School
Utilities
- Water:Public
- Sewer:Public Sewer
Finances and disclosures
- Price:$265,000
- Price per sq. ft.:$195
New listings near 147 Pennmark Place
- New
 $372,950Active4 beds 3 baths2,354 sq. ft.
$372,950Active4 beds 3 baths2,354 sq. ft.3833 Bankergate (lot 75) Court, Fayetteville, NC 28311
MLS# 750867Listed by: KELLER WILLIAMS REALTY (FAYETTEVILLE) - New
 $213,000Active3 beds 2 baths1,025 sq. ft.
$213,000Active3 beds 2 baths1,025 sq. ft.2111 Quail Ridge Drive, Fayetteville, NC 28304
MLS# 750980Listed by: EXP REALTY LLC - New
 $250,000Active3 beds 2 baths1,746 sq. ft.
$250,000Active3 beds 2 baths1,746 sq. ft.7016 Cordoba Court, Fayetteville, NC 28314
MLS# 750956Listed by: EXP REALTY LLC - New
 $224,900Active3 beds 4 baths1,267 sq. ft.
$224,900Active3 beds 4 baths1,267 sq. ft.3226 Lynnhaven Drive, Fayetteville, NC 28312
MLS# 100533220Listed by: REALTY ONE GROUP ASPIRE - New
 $295,000Active4 beds 3 baths1,884 sq. ft.
$295,000Active4 beds 3 baths1,884 sq. ft.3609 Tenaille Street, Fayetteville, NC 28312
MLS# 750934Listed by: KELLER WILLIAMS REALTY (FAYETTEVILLE) - New
 $175,000Active3 beds 2 baths1,150 sq. ft.
$175,000Active3 beds 2 baths1,150 sq. ft.2658 Pine Springs Drive, Fayetteville, NC 28306
MLS# 750978Listed by: ERA STROTHER REAL ESTATE - New
 $16,500Active0.17 Acres
$16,500Active0.17 Acres212 Andy Street, Fayetteville, NC 28303
MLS# 750973Listed by: THE REAL ESTATE CONCIERGE - New
 $225,000Active3 beds 2 baths1,440 sq. ft.
$225,000Active3 beds 2 baths1,440 sq. ft.5905 Waters Edge Drive, Fayetteville, NC 28314
MLS# 750944Listed by: TOP CHOICE HOMES REALTY - New
 $282,000Active3 beds 2 baths1,589 sq. ft.
$282,000Active3 beds 2 baths1,589 sq. ft.1242 Brickyard Drive, Fayetteville, NC 28306
MLS# 750761Listed by: EXP REALTY LLC - New
 $301,000Active3 beds 3 baths1,614 sq. ft.
$301,000Active3 beds 3 baths1,614 sq. ft.4805 Laurelwood Place, Fayetteville, NC 28306
MLS# 750936Listed by: ERA STROTHER REAL ESTATE
