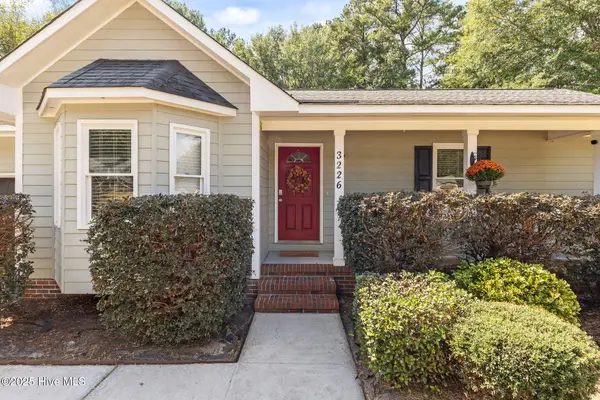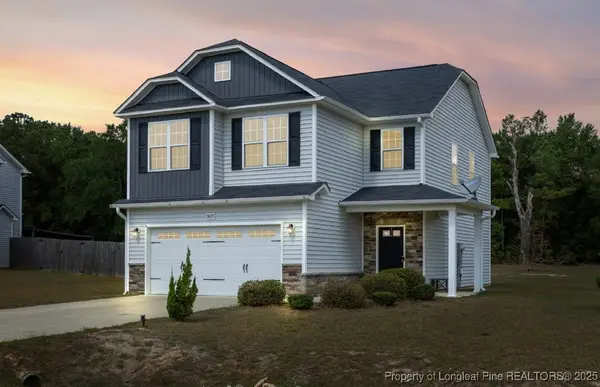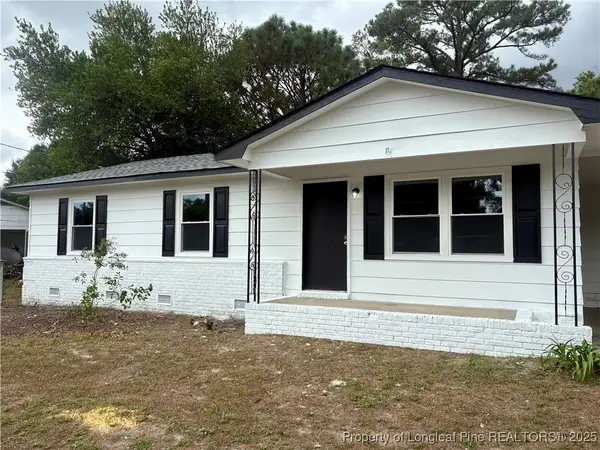1826 Bluffside Drive, Fayetteville, NC 28312
Local realty services provided by:Better Homes and Gardens Real Estate Paracle
1826 Bluffside Drive,Fayetteville, NC 28312
$389,900
- 4 Beds
- 3 Baths
- 2,558 sq. ft.
- Single family
- Active
Listed by:noelle gardner-reina
Office:exp realty llc.
MLS#:743494
Source:NC_FRAR
Price summary
- Price:$389,900
- Price per sq. ft.:$152.42
- Monthly HOA dues:$100
About this home
Come take a tour of this stunning 4 bedroom 3 full bathroom home. One bedroom is located on the lower level alongside a full bathroom. This home boasts a dedicated office/study, coffered ceilings, beautiful kitchen with open floorplan and stunning vaulted ceilings. Upstairs you will find the primary sweet with a large WIC, and the two additonal bedrooms, that all overlook the downstairs space. You will not find a better layout of this over 2500 sq ft space offered in this prestigious neghborhood. Additonally, the backyard is already fenced for privacy and convenience. You will also find this community also offers a pool, tennis court and volleyball court for additional entertainment, there is so much to love. To make this move-in ready dream home yours, contact Noelle Reina with EXP Realty 843-226-5749 or noelle.reina@exprealty.com, EXP does not hold EM or DD.
Contact an agent
Home facts
- Year built:2022
- Listing ID #:743494
- Added:129 day(s) ago
- Updated:September 29, 2025 at 03:13 PM
Rooms and interior
- Bedrooms:4
- Total bathrooms:3
- Full bathrooms:3
- Living area:2,558 sq. ft.
Heating and cooling
- Heating:Heat Pump
Structure and exterior
- Year built:2022
- Building area:2,558 sq. ft.
- Lot area:0.17 Acres
Schools
- High school:Cape Fear Senior High
- Middle school:Mac Williams Middle School
- Elementary school:Armstrong Elementary
Utilities
- Water:Public
- Sewer:Public Sewer
Finances and disclosures
- Price:$389,900
- Price per sq. ft.:$152.42
New listings near 1826 Bluffside Drive
- New
 $372,950Active4 beds 3 baths2,354 sq. ft.
$372,950Active4 beds 3 baths2,354 sq. ft.3833 Bankergate (lot 75) Court, Fayetteville, NC 28311
MLS# 750867Listed by: KELLER WILLIAMS REALTY (FAYETTEVILLE) - New
 $213,000Active3 beds 2 baths1,025 sq. ft.
$213,000Active3 beds 2 baths1,025 sq. ft.2111 Quail Ridge Drive, Fayetteville, NC 28304
MLS# 750980Listed by: EXP REALTY LLC - New
 $250,000Active3 beds 2 baths1,746 sq. ft.
$250,000Active3 beds 2 baths1,746 sq. ft.7016 Cordoba Court, Fayetteville, NC 28314
MLS# 750956Listed by: EXP REALTY LLC - New
 $224,900Active3 beds 4 baths1,267 sq. ft.
$224,900Active3 beds 4 baths1,267 sq. ft.3226 Lynnhaven Drive, Fayetteville, NC 28312
MLS# 100533220Listed by: REALTY ONE GROUP ASPIRE - New
 $295,000Active4 beds 3 baths1,884 sq. ft.
$295,000Active4 beds 3 baths1,884 sq. ft.3609 Tenaille Street, Fayetteville, NC 28312
MLS# 750934Listed by: KELLER WILLIAMS REALTY (FAYETTEVILLE) - New
 $175,000Active3 beds 2 baths1,150 sq. ft.
$175,000Active3 beds 2 baths1,150 sq. ft.2658 Pine Springs Drive, Fayetteville, NC 28306
MLS# 750978Listed by: ERA STROTHER REAL ESTATE - New
 $16,500Active0.17 Acres
$16,500Active0.17 Acres212 Andy Street, Fayetteville, NC 28303
MLS# 750973Listed by: THE REAL ESTATE CONCIERGE - New
 $225,000Active3 beds 2 baths1,440 sq. ft.
$225,000Active3 beds 2 baths1,440 sq. ft.5905 Waters Edge Drive, Fayetteville, NC 28314
MLS# 750944Listed by: TOP CHOICE HOMES REALTY - New
 $282,000Active3 beds 2 baths1,589 sq. ft.
$282,000Active3 beds 2 baths1,589 sq. ft.1242 Brickyard Drive, Fayetteville, NC 28306
MLS# 750761Listed by: EXP REALTY LLC - New
 $301,000Active3 beds 3 baths1,614 sq. ft.
$301,000Active3 beds 3 baths1,614 sq. ft.4805 Laurelwood Place, Fayetteville, NC 28306
MLS# 750936Listed by: ERA STROTHER REAL ESTATE
