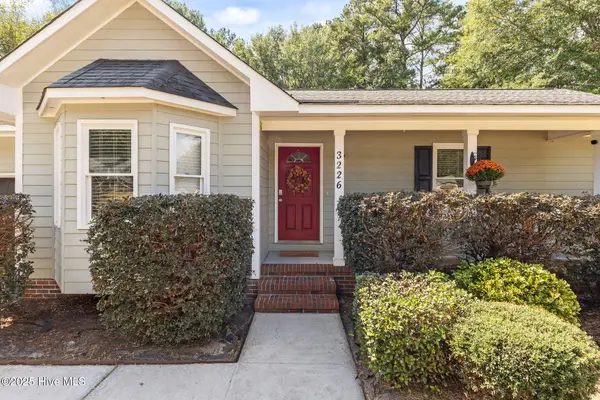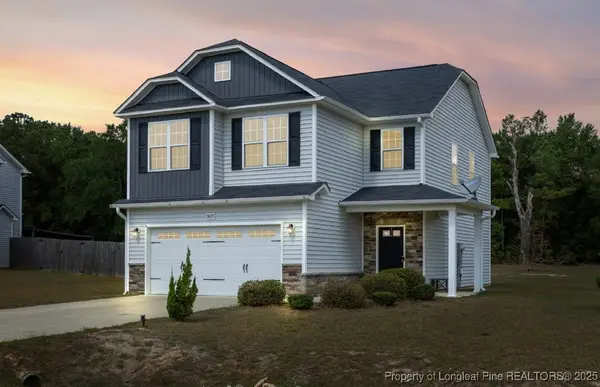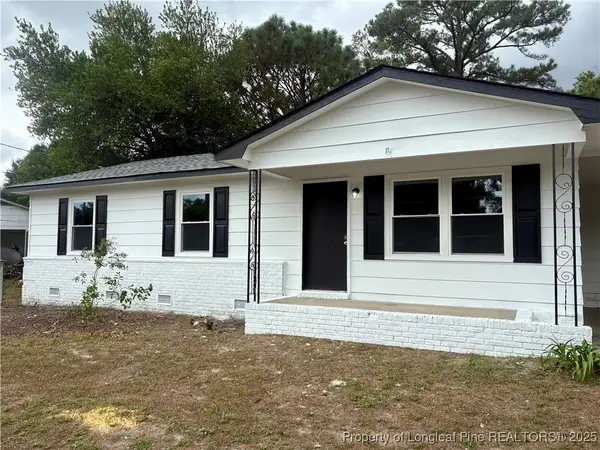184 Ellerslie Drive, Fayetteville, NC 28303
Local realty services provided by:Better Homes and Gardens Real Estate Paracle
Listed by:natasha eyada
Office:main street realty inc.
MLS#:734311
Source:NC_FRAR
Price summary
- Price:$649,995
- Price per sq. ft.:$205.24
About this home
Home is a must see on the cul de sac, huge lot! Hidden Gem! Remarkable executive home in the highly desirable Summertime Subdivision. Situated on over a 1 acre lot, this 3100+ square foot home boasts 4 bedrooms, 3.5 baths, features huge walk in closets, den, formal living room, dining room, eat-in kitchen and sunroom. This home had many custom features from top to bottom to include beautiful wood trim work throughout the interior, high-end fixtures, plantation shutters, wallpaper, authentic/true hardwood floors and slate tile just to name a few. An acre lot in the heart of Fayetteville is a rare find and it has mature trees to maintain privacy, but also a beautifully sodded yard for a great play space or area to just hangout and enjoy. ***Sellers are willing to negotiate***
Contact an agent
Home facts
- Year built:1983
- Listing ID #:734311
- Added:331 day(s) ago
- Updated:September 29, 2025 at 03:13 PM
Rooms and interior
- Bedrooms:4
- Total bathrooms:4
- Full bathrooms:3
- Half bathrooms:1
- Living area:3,167 sq. ft.
Heating and cooling
- Cooling:Central Air, Electric
- Heating:Forced Air, Gas
Structure and exterior
- Year built:1983
- Building area:3,167 sq. ft.
- Lot area:1.1 Acres
Schools
- High school:Terry Sanford Senior High
- Middle school:Max Abbott Middle School
- Elementary school:Vanstory Hills Elementary (3-5)
Utilities
- Water:Public
- Sewer:Public Sewer
Finances and disclosures
- Price:$649,995
- Price per sq. ft.:$205.24
New listings near 184 Ellerslie Drive
- New
 $372,950Active4 beds 3 baths2,354 sq. ft.
$372,950Active4 beds 3 baths2,354 sq. ft.3833 Bankergate (lot 75) Court, Fayetteville, NC 28311
MLS# 750867Listed by: KELLER WILLIAMS REALTY (FAYETTEVILLE) - New
 $213,000Active3 beds 2 baths1,025 sq. ft.
$213,000Active3 beds 2 baths1,025 sq. ft.2111 Quail Ridge Drive, Fayetteville, NC 28304
MLS# 750980Listed by: EXP REALTY LLC - New
 $250,000Active3 beds 2 baths1,746 sq. ft.
$250,000Active3 beds 2 baths1,746 sq. ft.7016 Cordoba Court, Fayetteville, NC 28314
MLS# 750956Listed by: EXP REALTY LLC - New
 $224,900Active3 beds 4 baths1,267 sq. ft.
$224,900Active3 beds 4 baths1,267 sq. ft.3226 Lynnhaven Drive, Fayetteville, NC 28312
MLS# 100533220Listed by: REALTY ONE GROUP ASPIRE - New
 $295,000Active4 beds 3 baths1,884 sq. ft.
$295,000Active4 beds 3 baths1,884 sq. ft.3609 Tenaille Street, Fayetteville, NC 28312
MLS# 750934Listed by: KELLER WILLIAMS REALTY (FAYETTEVILLE) - New
 $175,000Active3 beds 2 baths1,150 sq. ft.
$175,000Active3 beds 2 baths1,150 sq. ft.2658 Pine Springs Drive, Fayetteville, NC 28306
MLS# 750978Listed by: ERA STROTHER REAL ESTATE - New
 $16,500Active0.17 Acres
$16,500Active0.17 Acres212 Andy Street, Fayetteville, NC 28303
MLS# 750973Listed by: THE REAL ESTATE CONCIERGE - New
 $225,000Active3 beds 2 baths1,440 sq. ft.
$225,000Active3 beds 2 baths1,440 sq. ft.5905 Waters Edge Drive, Fayetteville, NC 28314
MLS# 750944Listed by: TOP CHOICE HOMES REALTY - New
 $282,000Active3 beds 2 baths1,589 sq. ft.
$282,000Active3 beds 2 baths1,589 sq. ft.1242 Brickyard Drive, Fayetteville, NC 28306
MLS# 750761Listed by: EXP REALTY LLC - New
 $301,000Active3 beds 3 baths1,614 sq. ft.
$301,000Active3 beds 3 baths1,614 sq. ft.4805 Laurelwood Place, Fayetteville, NC 28306
MLS# 750936Listed by: ERA STROTHER REAL ESTATE
