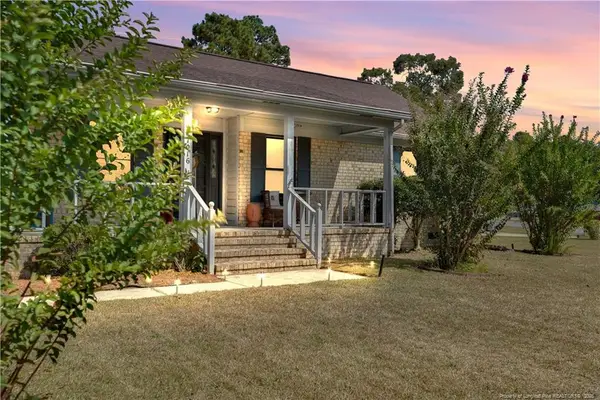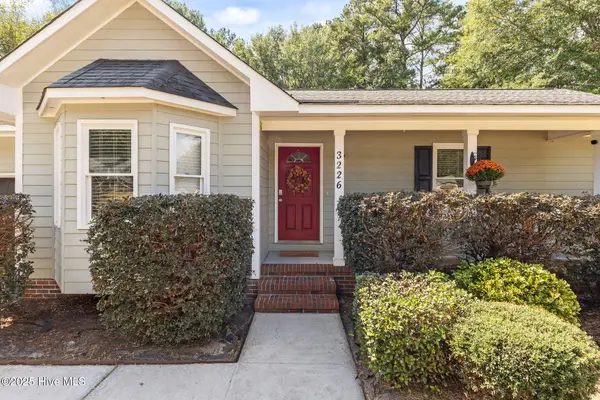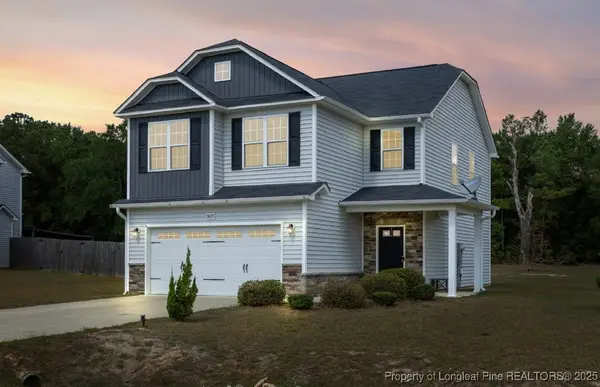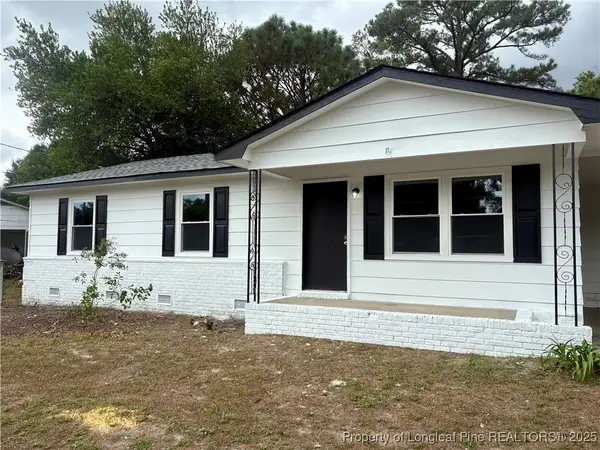1921 Yellowbrick Road, Fayetteville, NC 28314
Local realty services provided by:Better Homes and Gardens Real Estate Paracle
1921 Yellowbrick Road,Fayetteville, NC 28314
$292,000
- 4 Beds
- 3 Baths
- 1,736 sq. ft.
- Single family
- Active
Listed by:ashlee hicks
Office:it's realty 910, llc.
MLS#:746028
Source:NC_FRAR
Price summary
- Price:$292,000
- Price per sq. ft.:$168.2
- Monthly HOA dues:$20
About this home
This beautifully maintained 4-bedroom, 2.5-bath home sits on a spacious corner lot with a fully fenced backyard, perfect for families and outdoor activities. Located just 15–20 minutes from Fort Bragg and close to shopping, it offers hardwood floors throughout, a large kitchen with stainless steel appliances and quartz countertops, and a cozy gas fireplace in the living room. The first-floor primary suite provides privacy, while the upstairs includes three additional bedrooms, including a bonus room that can be used for a variety of purposes. Notable upgrades include a dual-zone HVAC system (installed in Fall 2022), roof replaced in Fall 2018, vinyl privacy fencing added in 2024. With a two-car garage, ample storage, and a move-in-ready layout, this home is an excellent choice for comfort and convenience. Sellers offering $8k in concessions for floor refinish or use as you choose. Itsrealty910@gmail.com. Option to rent available for $2000/monthly for a 1 year lease.
Contact an agent
Home facts
- Year built:2004
- Listing ID #:746028
- Added:95 day(s) ago
- Updated:September 29, 2025 at 03:13 PM
Rooms and interior
- Bedrooms:4
- Total bathrooms:3
- Full bathrooms:2
- Half bathrooms:1
- Living area:1,736 sq. ft.
Heating and cooling
- Cooling:Central Air, Electric
- Heating:Heat Pump
Structure and exterior
- Year built:2004
- Building area:1,736 sq. ft.
Schools
- High school:Seventy-First Senior High
- Middle school:Anne Chestnut Middle School
- Elementary school:Lake Rim Elementary
Utilities
- Water:Public
- Sewer:Public Sewer
Finances and disclosures
- Price:$292,000
- Price per sq. ft.:$168.2
New listings near 1921 Yellowbrick Road
- New
 $372,950Active4 beds 3 baths2,354 sq. ft.
$372,950Active4 beds 3 baths2,354 sq. ft.3833 Bankergate (lot 75) Court, Fayetteville, NC 28311
MLS# LP750867Listed by: KELLER WILLIAMS REALTY (FAYETTEVILLE) - New
 $213,000Active3 beds 2 baths1,025 sq. ft.
$213,000Active3 beds 2 baths1,025 sq. ft.2111 Quail Ridge Drive, Fayetteville, NC 28304
MLS# 750980Listed by: EXP REALTY LLC - New
 $250,000Active3 beds 2 baths1,746 sq. ft.
$250,000Active3 beds 2 baths1,746 sq. ft.7016 Cordoba Court, Fayetteville, NC 28314
MLS# LP750956Listed by: EXP REALTY LLC - New
 $224,900Active3 beds 4 baths1,267 sq. ft.
$224,900Active3 beds 4 baths1,267 sq. ft.3226 Lynnhaven Drive, Fayetteville, NC 28312
MLS# 100533220Listed by: REALTY ONE GROUP ASPIRE - New
 $295,000Active4 beds 3 baths1,884 sq. ft.
$295,000Active4 beds 3 baths1,884 sq. ft.3609 Tenaille Street, Fayetteville, NC 28312
MLS# 750934Listed by: KELLER WILLIAMS REALTY (FAYETTEVILLE) - New
 $175,000Active3 beds 2 baths1,150 sq. ft.
$175,000Active3 beds 2 baths1,150 sq. ft.2658 Pine Springs Drive, Fayetteville, NC 28306
MLS# 750978Listed by: ERA STROTHER REAL ESTATE - New
 $16,500Active0.17 Acres
$16,500Active0.17 Acres212 Andy Street, Fayetteville, NC 28303
MLS# 750973Listed by: THE REAL ESTATE CONCIERGE - New
 $225,000Active3 beds 2 baths1,440 sq. ft.
$225,000Active3 beds 2 baths1,440 sq. ft.5905 Waters Edge Drive, Fayetteville, NC 28314
MLS# 750944Listed by: TOP CHOICE HOMES REALTY - New
 $282,000Active3 beds 2 baths1,589 sq. ft.
$282,000Active3 beds 2 baths1,589 sq. ft.1242 Brickyard Drive, Fayetteville, NC 28306
MLS# 750761Listed by: EXP REALTY LLC - New
 $301,000Active3 beds 3 baths1,614 sq. ft.
$301,000Active3 beds 3 baths1,614 sq. ft.4805 Laurelwood Place, Fayetteville, NC 28306
MLS# 750936Listed by: ERA STROTHER REAL ESTATE
