2076 Mango Circle, Fayetteville, NC 28304
Local realty services provided by:Better Homes and Gardens Real Estate Paracle
2076 Mango Circle,Fayetteville, NC 28304
$220,000
- 4 Beds
- 2 Baths
- 1,731 sq. ft.
- Single family
- Pending
Listed by: justin deal
Office: era strother real estate
MLS#:746507
Source:NC_FRAR
Price summary
- Price:$220,000
- Price per sq. ft.:$127.09
About this home
Stunning 4-Bedroom Home in the Heart of Fayetteville – 2076 Mango Cir - 1.88 acres in the heart of Fayetteville!
Welcome to this beautifully remodeled 4-bedroom, 2-bathroom gem located at 2076 Mango Cir in the highly desirable Fayetteville community! Boasting 1,750 sq ft of living space, this home has been thoughtfully updated to combine modern elegance with functional living.
Step inside to discover a bright, open floor plan featuring new LVP floors and an abundance of natural light. The heart of the home is the fully renovated kitchen, complete with sleek granite countertops, stainless steel appliances, and stylish cabinetry, perfect for both family meals and entertaining.
The spacious living areas are complemented by generously sized bedrooms, providing comfort and versatility. Both bathrooms have been completely updated with contemporary finishes, adding to the home’s overall appeal.
For those who love outdoor living, the large deck offers the ideal space for relaxing or hosting guests in the private backyard, while the detached 2-car garage provides ample storage and parking.
This move-in ready home is ideal for anyone looking for a fresh, modern living space in a prime location. Don’t miss your chance to make 2076 Mango Cir your new home!
Contact an agent
Home facts
- Year built:1965
- Listing ID #:746507
- Added:132 day(s) ago
- Updated:November 11, 2025 at 09:09 AM
Rooms and interior
- Bedrooms:4
- Total bathrooms:2
- Full bathrooms:2
- Living area:1,731 sq. ft.
Heating and cooling
- Cooling:Central Air
- Heating:Central
Structure and exterior
- Year built:1965
- Building area:1,731 sq. ft.
- Lot area:1.88 Acres
Schools
- High school:Douglas Byrd Senior High
- Middle school:Douglas Byrd Middle School
- Elementary school:Sherwood Park Elementary
Utilities
- Water:Public
- Sewer:Public Sewer
Finances and disclosures
- Price:$220,000
- Price per sq. ft.:$127.09
New listings near 2076 Mango Circle
- New
 $305,000Active3 beds 3 baths2,049 sq. ft.
$305,000Active3 beds 3 baths2,049 sq. ft.2313 Applebury Lane, Fayetteville, NC 28306
MLS# 751009Listed by: KELLER WILLIAMS REALTY (PINEHURST) - New
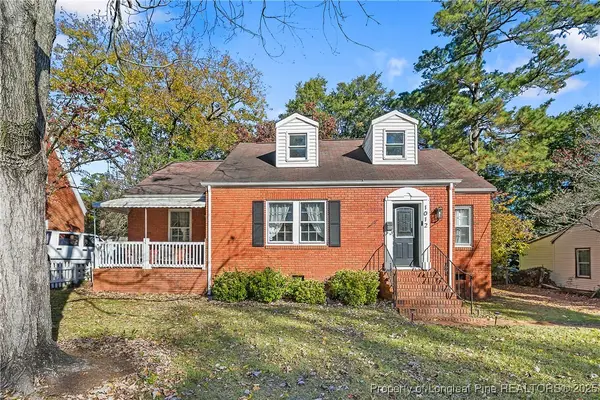 $285,000Active4 beds 2 baths1,902 sq. ft.
$285,000Active4 beds 2 baths1,902 sq. ft.1012 W Rowan Street, Fayetteville, NC 28305
MLS# 752814Listed by: REAL BROKER LLC - New
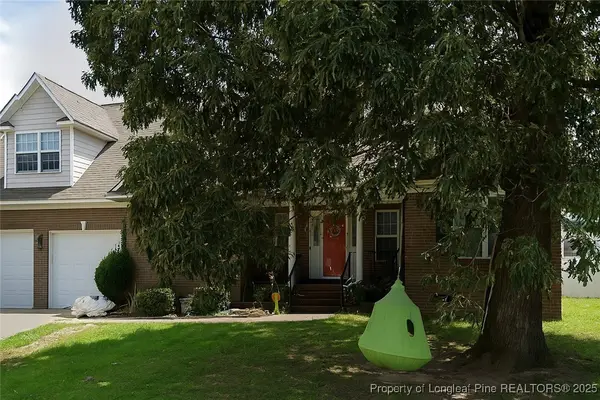 $270,000Active4 beds 3 baths2,403 sq. ft.
$270,000Active4 beds 3 baths2,403 sq. ft.1941 Abbeydale Lane, Fayetteville, NC 28304
MLS# 753286Listed by: ALEXANDER CARRASCO - New
 $225,000Active3 beds 2 baths1,363 sq. ft.
$225,000Active3 beds 2 baths1,363 sq. ft.7900 Judah Court, Fayetteville, NC 28314
MLS# LP752769Listed by: KELLER WILLIAMS REALTY (PINEHURST) - New
 $228,750Active3 beds 3 baths1,807 sq. ft.
$228,750Active3 beds 3 baths1,807 sq. ft.8413 Deertrot Drive, Fayetteville, NC 28314
MLS# LP753253Listed by: DOUGLAS REAL ESTATE - New
 $240,000Active3 beds 3 baths1,920 sq. ft.
$240,000Active3 beds 3 baths1,920 sq. ft.3528 Barron Way, Fayetteville, NC 28311
MLS# 752932Listed by: COLDWELL BANKER ADVANTAGE - FAYETTEVILLE - New
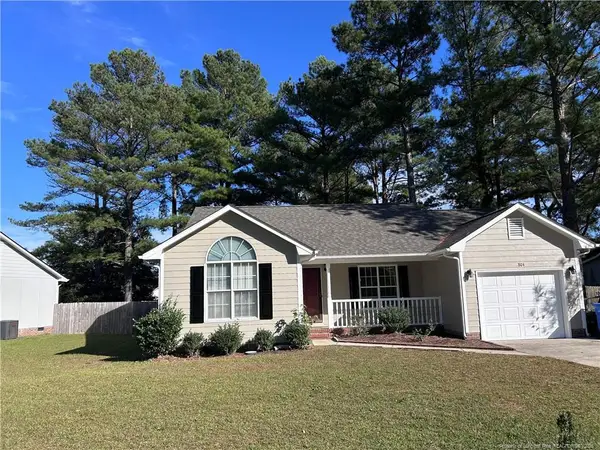 $208,000Active3 beds 2 baths1,122 sq. ft.
$208,000Active3 beds 2 baths1,122 sq. ft.804 Turkey Ridge Drive, Fayetteville, NC 28314
MLS# LP753250Listed by: RE/MAX CHOICE - New
 $275,000Active5 beds 4 baths2,744 sq. ft.
$275,000Active5 beds 4 baths2,744 sq. ft.1159 Hallberry Drive, Fayetteville, NC 28314
MLS# LP753244Listed by: ALEXANDER CARRASCO - New
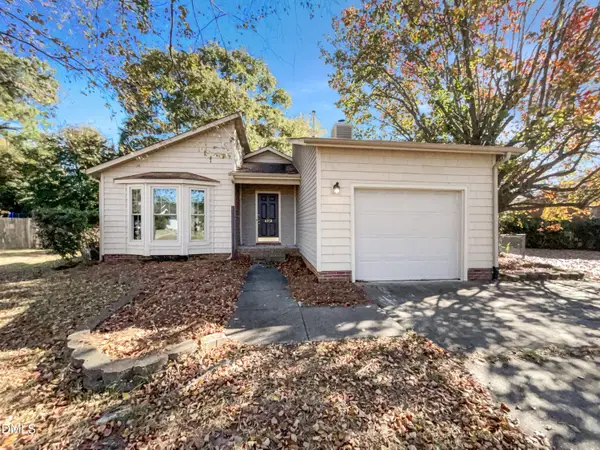 $222,000Active3 beds 2 baths1,334 sq. ft.
$222,000Active3 beds 2 baths1,334 sq. ft.6312 Lake Trail Drive, Fayetteville, NC 28304
MLS# 10132737Listed by: OPENDOOR BROKERAGE LLC - Coming Soon
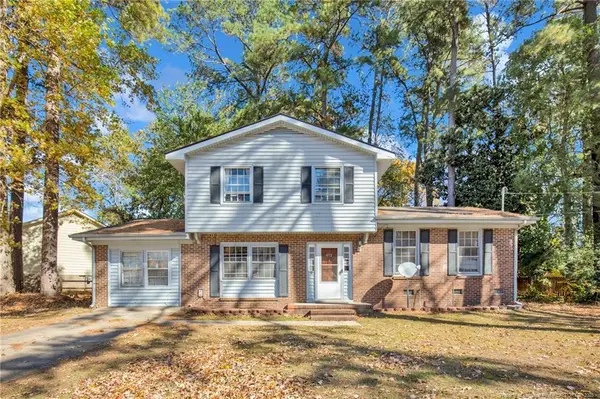 $160,000Coming Soon3 beds 3 baths
$160,000Coming Soon3 beds 3 baths4712 Belford Drive, Fayetteville, NC 28314
MLS# LP752278Listed by: KELLER WILLIAMS REALTY (FAYETTEVILLE)
