209 Nairn Street, Fayetteville, NC 28311
Local realty services provided by:Better Homes and Gardens Real Estate Paracle
209 Nairn Street,Fayetteville, NC 28311
$393,900
- 4 Beds
- 3 Baths
- 2,475 sq. ft.
- Single family
- Pending
Listed by:jennifer yunus
Office:townsend real estate
MLS#:745269
Source:NC_FRAR
Price summary
- Price:$393,900
- Price per sq. ft.:$159.15
- Monthly HOA dues:$16.67
About this home
One-owner, lovely abode where sellers are offering assumption of their VA loan! Popular, open-concept floor plan with a loft area overlooking the open living space. -Perfect for family & entertaining! After being greeted upon arrival with a cozy, covered front porch, you enter the home with the formal dining room to the right, showcasing a coffered ceiling and beautiful moldings throughout. The space then flows past entrances to the garage, laundry room, and storage closet into the spacious kitchen w/ ample cabinetry, a large island all w/ granite countertops, stainless steel appliances, and a shelved pantry. 1st floor also offers efficient and effective one-level living w/ owner suite tucked away off the living and kitchen spaces next to a half bath for guests. Owners' oasis offers tray ceiling, en suite with double sink vanity, stand-up shower, water closet, and walk-in closet w/ door to the laundry room. 2nd floor has 3 bedrooms and a full bath in addition to the spacious loft available to customize use per family needs! Personal property gifted to new owners includes a refrigerator, washer, and dryer.
Contact an agent
Home facts
- Year built:2022
- Listing ID #:745269
- Added:108 day(s) ago
- Updated:September 29, 2025 at 07:46 AM
Rooms and interior
- Bedrooms:4
- Total bathrooms:3
- Full bathrooms:2
- Half bathrooms:1
- Living area:2,475 sq. ft.
Heating and cooling
- Heating:Heat Pump
Structure and exterior
- Year built:2022
- Building area:2,475 sq. ft.
- Lot area:0.47 Acres
Schools
- High school:Pine Forest Senior High
- Middle school:Pine Forest Middle School
- Elementary school:Long Branch Elem. School
Utilities
- Water:Public
- Sewer:Septic Tank
Finances and disclosures
- Price:$393,900
- Price per sq. ft.:$159.15
New listings near 209 Nairn Street
- New
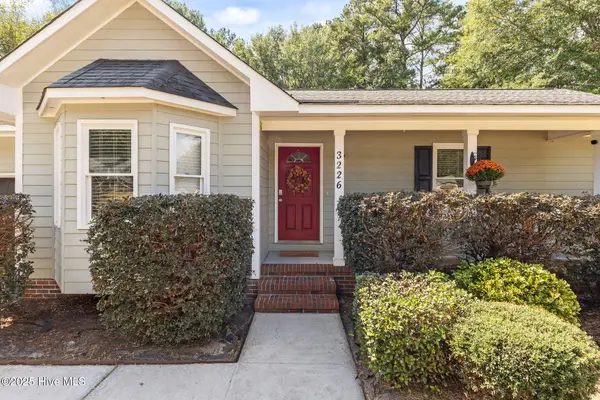 $224,900Active3 beds 4 baths1,267 sq. ft.
$224,900Active3 beds 4 baths1,267 sq. ft.3226 Lynnhaven Drive, Fayetteville, NC 28312
MLS# 100533220Listed by: REALTY ONE GROUP ASPIRE - New
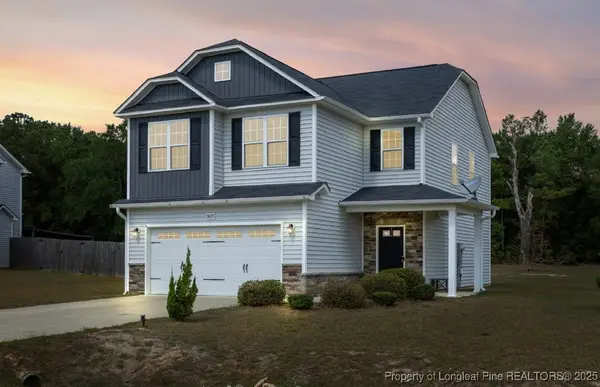 $295,000Active4 beds 3 baths1,884 sq. ft.
$295,000Active4 beds 3 baths1,884 sq. ft.3609 Tenaille Street, Fayetteville, NC 28312
MLS# 750934Listed by: KELLER WILLIAMS REALTY (FAYETTEVILLE) - New
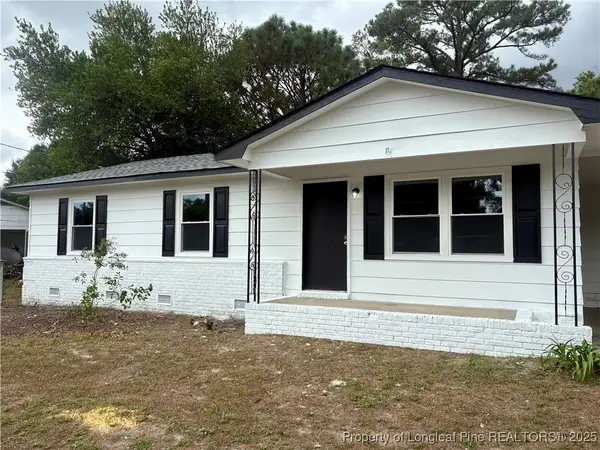 $175,000Active3 beds 2 baths1,150 sq. ft.
$175,000Active3 beds 2 baths1,150 sq. ft.2658 Pine Springs Drive, Fayetteville, NC 28306
MLS# 750978Listed by: ERA STROTHER REAL ESTATE - New
 $16,500Active0.17 Acres
$16,500Active0.17 Acres212 Andy Street, Fayetteville, NC 28303
MLS# 750973Listed by: THE REAL ESTATE CONCIERGE - New
 $225,000Active3 beds 2 baths1,440 sq. ft.
$225,000Active3 beds 2 baths1,440 sq. ft.5905 Waters Edge Drive, Fayetteville, NC 28314
MLS# 750944Listed by: TOP CHOICE HOMES REALTY - New
 $282,000Active3 beds 2 baths1,589 sq. ft.
$282,000Active3 beds 2 baths1,589 sq. ft.1242 Brickyard Drive, Fayetteville, NC 28306
MLS# 750761Listed by: EXP REALTY LLC - New
 $301,000Active3 beds 3 baths1,614 sq. ft.
$301,000Active3 beds 3 baths1,614 sq. ft.4805 Laurelwood Place, Fayetteville, NC 28306
MLS# 750936Listed by: ERA STROTHER REAL ESTATE - New
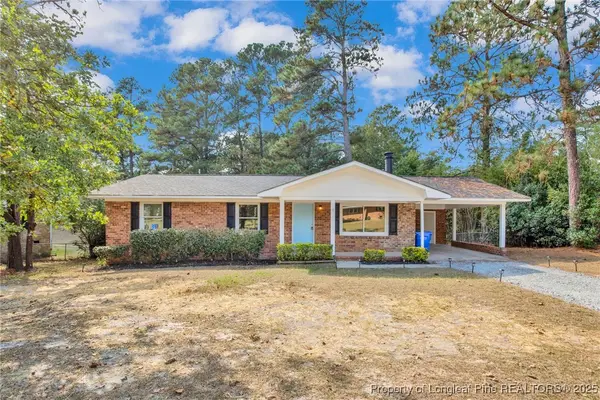 $195,000Active3 beds 2 baths1,293 sq. ft.
$195,000Active3 beds 2 baths1,293 sq. ft.7618 Decatur Drive, Fayetteville, NC 28303
MLS# 750909Listed by: ONNIT REALTY GROUP - New
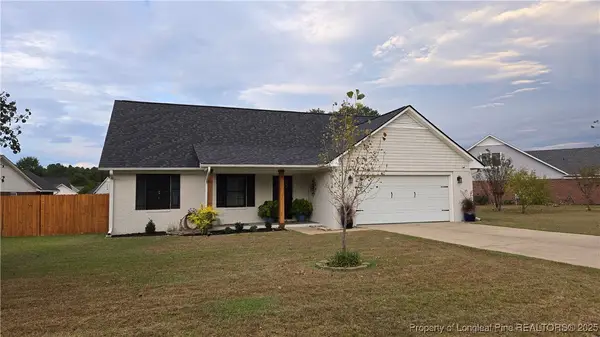 $320,000Active4 beds 3 baths2,241 sq. ft.
$320,000Active4 beds 3 baths2,241 sq. ft.112 Purple Martin Place, Fayetteville, NC 28306
MLS# 750950Listed by: REALTY ONE GROUP LIBERTY - New
 $120,000Active2 beds 3 baths1,223 sq. ft.
$120,000Active2 beds 3 baths1,223 sq. ft.1357 N Forest Drive, Fayetteville, NC 28303
MLS# 10124322Listed by: MARK SPAIN REAL ESTATE
