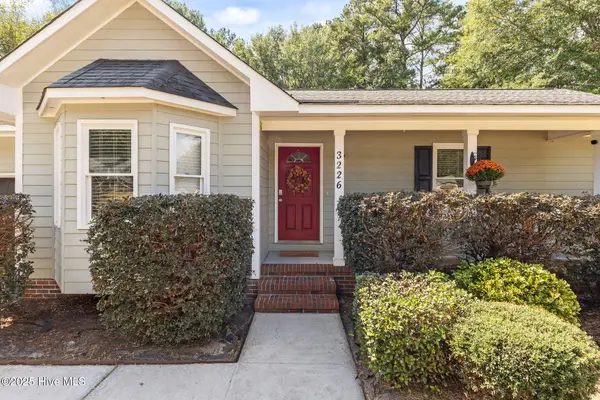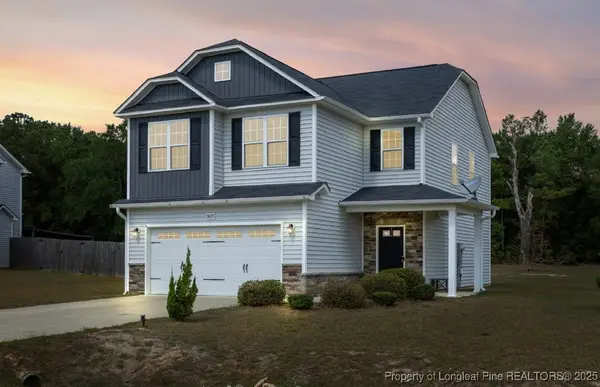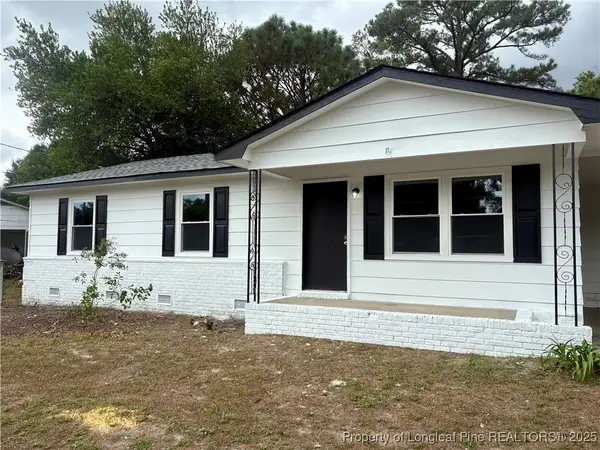2116 Winterlochen Road, Fayetteville, NC 28305
Local realty services provided by:Better Homes and Gardens Real Estate Paracle
2116 Winterlochen Road,Fayetteville, NC 28305
$359,900
- 3 Beds
- 3 Baths
- 2,174 sq. ft.
- Single family
- Active
Listed by:maryt reaves
Office:townsend real estate
MLS#:731486
Source:NC_FRAR
Price summary
- Price:$359,900
- Price per sq. ft.:$165.55
About this home
Forest Lakes - Beautiful 1 story home located in one of the loveliest neighborhoods in town! 3 Bedrooms/2.5 Baths. This home is nestled on a cul-de-sac across the street from a gorgeous lake. Home features so many custom touches and upgrades. Marble flooring welcomes you as you enter the lovely foyer. Kitchen, dining and living areas are very open and ideal for gatherings. Beautiful cathedral ceilings and woodwork. Kitchen boasts granite counters, beautiful wooden counters and modern black appliances. Sunroom off of the living room is a dream, with so much light and a gorgeous ceiling. Owners suite is large with walk in closet and bathroom. 2 other BRs are nicely sized. Ample Laundry off hallway. Double carport. Nicely landscaped, flat yard. Short walk or drive to Highland Country Club, downtown, Haymount, Ft. Liberty, shopping and dining. Feels very private, yet so close to so much!
Contact an agent
Home facts
- Year built:1973
- Listing ID #:731486
- Added:388 day(s) ago
- Updated:September 29, 2025 at 03:13 PM
Rooms and interior
- Bedrooms:3
- Total bathrooms:3
- Full bathrooms:2
- Half bathrooms:1
- Living area:2,174 sq. ft.
Heating and cooling
- Heating:Heat Pump
Structure and exterior
- Year built:1973
- Building area:2,174 sq. ft.
- Lot area:0.46 Acres
Schools
- High school:Terry Sanford Senior High
- Middle school:Max Abbott Middle School
- Elementary school:Vanstory Hills Elementary (3-5)
Utilities
- Water:Public
- Sewer:Public Sewer
Finances and disclosures
- Price:$359,900
- Price per sq. ft.:$165.55
New listings near 2116 Winterlochen Road
- New
 $372,950Active4 beds 3 baths2,354 sq. ft.
$372,950Active4 beds 3 baths2,354 sq. ft.3833 Bankergate (lot 75) Court, Fayetteville, NC 28311
MLS# 750867Listed by: KELLER WILLIAMS REALTY (FAYETTEVILLE) - New
 $213,000Active3 beds 2 baths1,025 sq. ft.
$213,000Active3 beds 2 baths1,025 sq. ft.2111 Quail Ridge Drive, Fayetteville, NC 28304
MLS# 750980Listed by: EXP REALTY LLC - New
 $250,000Active3 beds 2 baths1,746 sq. ft.
$250,000Active3 beds 2 baths1,746 sq. ft.7016 Cordoba Court, Fayetteville, NC 28314
MLS# 750956Listed by: EXP REALTY LLC - New
 $224,900Active3 beds 4 baths1,267 sq. ft.
$224,900Active3 beds 4 baths1,267 sq. ft.3226 Lynnhaven Drive, Fayetteville, NC 28312
MLS# 100533220Listed by: REALTY ONE GROUP ASPIRE - New
 $295,000Active4 beds 3 baths1,884 sq. ft.
$295,000Active4 beds 3 baths1,884 sq. ft.3609 Tenaille Street, Fayetteville, NC 28312
MLS# 750934Listed by: KELLER WILLIAMS REALTY (FAYETTEVILLE) - New
 $175,000Active3 beds 2 baths1,150 sq. ft.
$175,000Active3 beds 2 baths1,150 sq. ft.2658 Pine Springs Drive, Fayetteville, NC 28306
MLS# 750978Listed by: ERA STROTHER REAL ESTATE - New
 $16,500Active0.17 Acres
$16,500Active0.17 Acres212 Andy Street, Fayetteville, NC 28303
MLS# 750973Listed by: THE REAL ESTATE CONCIERGE - New
 $225,000Active3 beds 2 baths1,440 sq. ft.
$225,000Active3 beds 2 baths1,440 sq. ft.5905 Waters Edge Drive, Fayetteville, NC 28314
MLS# 750944Listed by: TOP CHOICE HOMES REALTY - New
 $282,000Active3 beds 2 baths1,589 sq. ft.
$282,000Active3 beds 2 baths1,589 sq. ft.1242 Brickyard Drive, Fayetteville, NC 28306
MLS# 750761Listed by: EXP REALTY LLC - New
 $301,000Active3 beds 3 baths1,614 sq. ft.
$301,000Active3 beds 3 baths1,614 sq. ft.4805 Laurelwood Place, Fayetteville, NC 28306
MLS# 750936Listed by: ERA STROTHER REAL ESTATE
