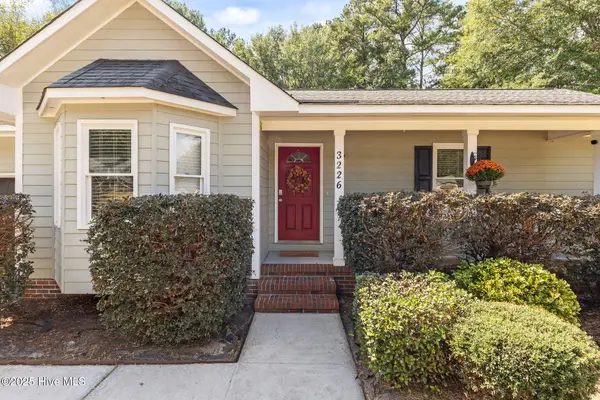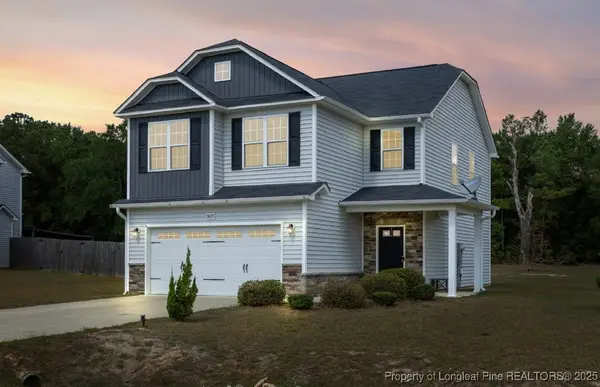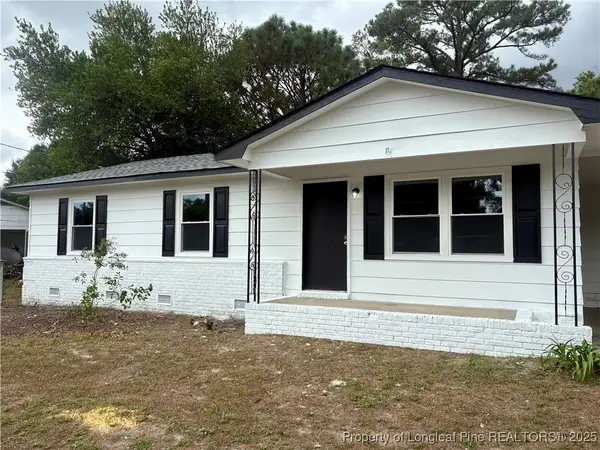220 Bethune Street, Fayetteville, NC 28305
Local realty services provided by:Better Homes and Gardens Real Estate Paracle
220 Bethune Street,Fayetteville, NC 28305
$349,900
- 3 Beds
- 2 Baths
- 2,354 sq. ft.
- Single family
- Active
Listed by:samuel valle
Office:redfin corp.
MLS#:741385
Source:NC_FRAR
Price summary
- Price:$349,900
- Price per sq. ft.:$148.64
About this home
***$8,000 in buyer concessions*** This beautifully updated Haymount home blends timeless Southern charm with modern convenience in a prime location near downtown Fayetteville, Segra Stadium, and Fort Bragg. Set on a peaceful, tree-lined street, this home offers the perfect mix of character, space, and accessibility to everything the area has to offer.
The main level features three spacious bedrooms, a formal dining room filled with natural light, and a cozy living room anchored by a recently serviced wood-burning fireplace. The warm, inviting atmosphere makes it easy to relax, entertain, or gather with loved ones. Classic architectural details and tasteful updates preserve the charm while enhancing functionality for modern living.
The primary bedroom offers a private retreat and opens to a bright glass sunroom that provides seamless access to the backyard. Whether you are sipping coffee in the morning or hosting friends for a weekend gathering, this indoor-outdoor connection creates the perfect setting for quiet relaxation or festive entertaining.
Upstairs, a thoughtfully designed bonus space adds incredible flexibility. Complete with its own kitchenette, full bathroom, and laundry area, this upper level is ideal as a guest suite, second living area, in-law quarters, or potential rental unit. It offers privacy, comfort, and independence for extended family or visitors.
Step outside and enjoy the wide covered front porch, a perfect spot to greet neighbors, watch the sunset, or unwind in the evenings with a good book. The private backyard is both functional and peaceful, providing just the right amount of outdoor space without requiring extensive upkeep.
Situated within walking distance to shopping, dining, parks, and year-round community events, this home delivers the full Haymount lifestyle experience. You are just minutes from cultural landmarks, local boutiques, and some of Fayetteville’s most beloved restaurants and coffee shops. The neighborhood’s historic charm and strong sense of community make it one of the most desirable places to live in the city.
Whether you are looking for a forever home or a flexible property with space for guests or rental income, this one has it all. From its timeless curb appeal to the practical upgrades inside, it is clear this home has been lovingly cared for and thoughtfully improved.
Do not miss your opportunity to own a piece of Haymount’s history with all the comforts of modern living. Schedule your private showing today and come see what makes this home such a rare and wonderful find.
Contact an agent
Home facts
- Year built:1940
- Listing ID #:741385
- Added:158 day(s) ago
- Updated:September 29, 2025 at 03:13 PM
Rooms and interior
- Bedrooms:3
- Total bathrooms:2
- Full bathrooms:2
- Living area:2,354 sq. ft.
Heating and cooling
- Cooling:Central Air, Window Units
- Heating:Heat Pump, Window Units
Structure and exterior
- Year built:1940
- Building area:2,354 sq. ft.
Schools
- High school:Terry Sanford Senior High
- Middle school:Max Abbott Middle School
- Elementary school:Vanstory Hills Elementary (3-5)
Utilities
- Water:Public
- Sewer:Public Sewer
Finances and disclosures
- Price:$349,900
- Price per sq. ft.:$148.64
New listings near 220 Bethune Street
- New
 $372,950Active4 beds 3 baths2,354 sq. ft.
$372,950Active4 beds 3 baths2,354 sq. ft.3833 Bankergate (lot 75) Court, Fayetteville, NC 28311
MLS# 750867Listed by: KELLER WILLIAMS REALTY (FAYETTEVILLE) - New
 $213,000Active3 beds 2 baths1,025 sq. ft.
$213,000Active3 beds 2 baths1,025 sq. ft.2111 Quail Ridge Drive, Fayetteville, NC 28304
MLS# 750980Listed by: EXP REALTY LLC - New
 $250,000Active3 beds 2 baths1,746 sq. ft.
$250,000Active3 beds 2 baths1,746 sq. ft.7016 Cordoba Court, Fayetteville, NC 28314
MLS# 750956Listed by: EXP REALTY LLC - New
 $224,900Active3 beds 4 baths1,267 sq. ft.
$224,900Active3 beds 4 baths1,267 sq. ft.3226 Lynnhaven Drive, Fayetteville, NC 28312
MLS# 100533220Listed by: REALTY ONE GROUP ASPIRE - New
 $295,000Active4 beds 3 baths1,884 sq. ft.
$295,000Active4 beds 3 baths1,884 sq. ft.3609 Tenaille Street, Fayetteville, NC 28312
MLS# 750934Listed by: KELLER WILLIAMS REALTY (FAYETTEVILLE) - New
 $175,000Active3 beds 2 baths1,150 sq. ft.
$175,000Active3 beds 2 baths1,150 sq. ft.2658 Pine Springs Drive, Fayetteville, NC 28306
MLS# 750978Listed by: ERA STROTHER REAL ESTATE - New
 $16,500Active0.17 Acres
$16,500Active0.17 Acres212 Andy Street, Fayetteville, NC 28303
MLS# 750973Listed by: THE REAL ESTATE CONCIERGE - New
 $225,000Active3 beds 2 baths1,440 sq. ft.
$225,000Active3 beds 2 baths1,440 sq. ft.5905 Waters Edge Drive, Fayetteville, NC 28314
MLS# 750944Listed by: TOP CHOICE HOMES REALTY - New
 $282,000Active3 beds 2 baths1,589 sq. ft.
$282,000Active3 beds 2 baths1,589 sq. ft.1242 Brickyard Drive, Fayetteville, NC 28306
MLS# 750761Listed by: EXP REALTY LLC - New
 $301,000Active3 beds 3 baths1,614 sq. ft.
$301,000Active3 beds 3 baths1,614 sq. ft.4805 Laurelwood Place, Fayetteville, NC 28306
MLS# 750936Listed by: ERA STROTHER REAL ESTATE
