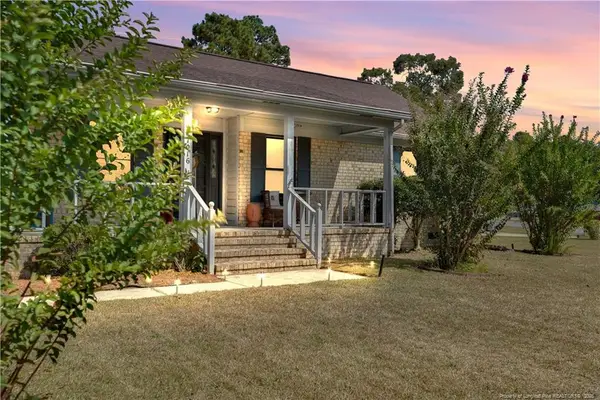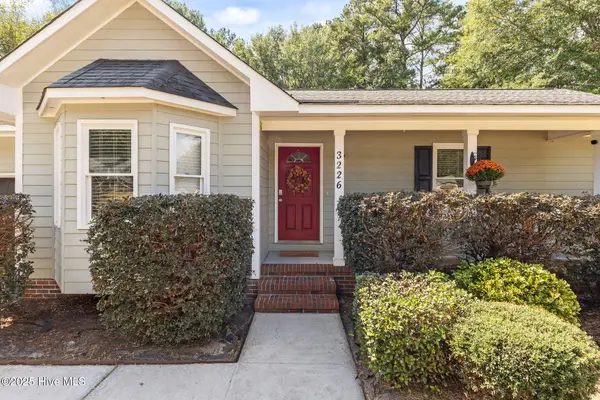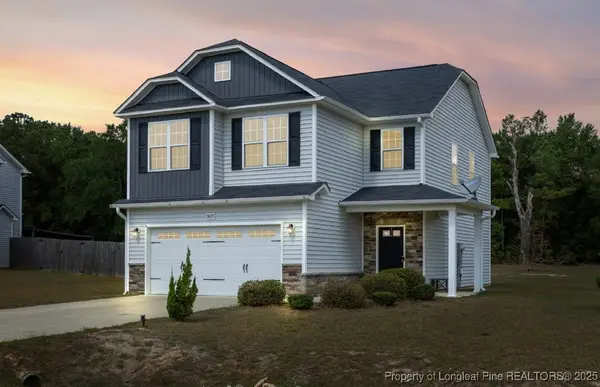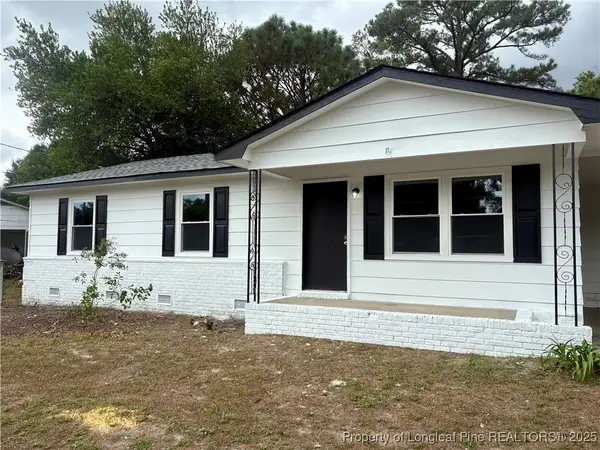2220 Winterlochen Road, Fayetteville, NC 28305
Local realty services provided by:Better Homes and Gardens Real Estate Paracle
2220 Winterlochen Road,Fayetteville, NC 28305
$815,000
- 4 Beds
- 4 Baths
- 3,639 sq. ft.
- Single family
- Active
Listed by:james "alex" mcfadyen
Office:coldwell banker advantage - fayetteville
MLS#:742340
Source:NC_FRAR
Price summary
- Price:$815,000
- Price per sq. ft.:$223.96
About this home
$10,000 Do As You Choose Allowance! Welcome to this beautifully appointed home in the sought-after Forest Lakes neighborhood, just steps from Highland Country Club. This spacious 4-bedroom, 3.5-bath residence offers elegant living with thoughtful upgrades throughout. The main level features a luxurious owner’s suite, a dedicated office, a formal dining room and open-concept living spaces with extensive crown molding that adds timeless character.
Enjoy movie nights in your private home theater, or relax on the covered front and back porches—perfect for entertaining year-round. The professionally landscaped exterior includes custom landscape lighting, enhancing curb appeal day and night. A two-car garage, generous storage, and a prime location near golf, dining, and shopping make this home a rare find! Schedule your showing today!
Contact an agent
Home facts
- Year built:2007
- Listing ID #:742340
- Added:160 day(s) ago
- Updated:September 29, 2025 at 03:13 PM
Rooms and interior
- Bedrooms:4
- Total bathrooms:4
- Full bathrooms:3
- Half bathrooms:1
- Living area:3,639 sq. ft.
Heating and cooling
- Cooling:Central Air
- Heating:Gas, Zoned
Structure and exterior
- Year built:2007
- Building area:3,639 sq. ft.
- Lot area:0.3 Acres
Schools
- High school:Terry Sanford Senior High
- Middle school:Max Abbott Middle School
- Elementary school:Vanstory Hills Elementary (3-5)
Utilities
- Water:Public
- Sewer:Public Sewer
Finances and disclosures
- Price:$815,000
- Price per sq. ft.:$223.96
New listings near 2220 Winterlochen Road
- New
 $372,950Active4 beds 3 baths2,354 sq. ft.
$372,950Active4 beds 3 baths2,354 sq. ft.3833 Bankergate (lot 75) Court, Fayetteville, NC 28311
MLS# LP750867Listed by: KELLER WILLIAMS REALTY (FAYETTEVILLE) - New
 $213,000Active3 beds 2 baths1,025 sq. ft.
$213,000Active3 beds 2 baths1,025 sq. ft.2111 Quail Ridge Drive, Fayetteville, NC 28304
MLS# 750980Listed by: EXP REALTY LLC - New
 $250,000Active3 beds 2 baths1,746 sq. ft.
$250,000Active3 beds 2 baths1,746 sq. ft.7016 Cordoba Court, Fayetteville, NC 28314
MLS# LP750956Listed by: EXP REALTY LLC - New
 $224,900Active3 beds 4 baths1,267 sq. ft.
$224,900Active3 beds 4 baths1,267 sq. ft.3226 Lynnhaven Drive, Fayetteville, NC 28312
MLS# 100533220Listed by: REALTY ONE GROUP ASPIRE - New
 $295,000Active4 beds 3 baths1,884 sq. ft.
$295,000Active4 beds 3 baths1,884 sq. ft.3609 Tenaille Street, Fayetteville, NC 28312
MLS# 750934Listed by: KELLER WILLIAMS REALTY (FAYETTEVILLE) - New
 $175,000Active3 beds 2 baths1,150 sq. ft.
$175,000Active3 beds 2 baths1,150 sq. ft.2658 Pine Springs Drive, Fayetteville, NC 28306
MLS# 750978Listed by: ERA STROTHER REAL ESTATE - New
 $16,500Active0.17 Acres
$16,500Active0.17 Acres212 Andy Street, Fayetteville, NC 28303
MLS# 750973Listed by: THE REAL ESTATE CONCIERGE - New
 $225,000Active3 beds 2 baths1,440 sq. ft.
$225,000Active3 beds 2 baths1,440 sq. ft.5905 Waters Edge Drive, Fayetteville, NC 28314
MLS# 750944Listed by: TOP CHOICE HOMES REALTY - New
 $282,000Active3 beds 2 baths1,589 sq. ft.
$282,000Active3 beds 2 baths1,589 sq. ft.1242 Brickyard Drive, Fayetteville, NC 28306
MLS# 750761Listed by: EXP REALTY LLC - New
 $301,000Active3 beds 3 baths1,614 sq. ft.
$301,000Active3 beds 3 baths1,614 sq. ft.4805 Laurelwood Place, Fayetteville, NC 28306
MLS# 750936Listed by: ERA STROTHER REAL ESTATE
