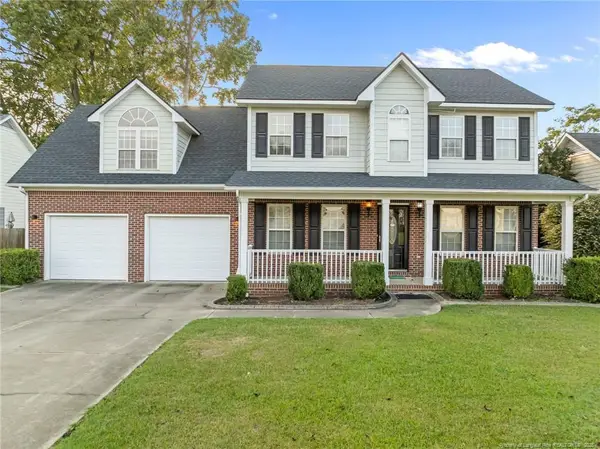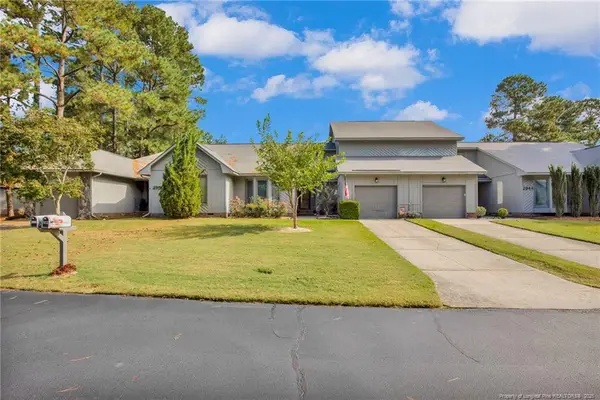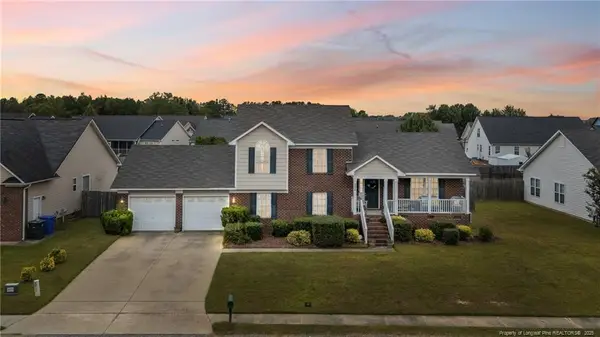2631 Thorngrove Court, Fayetteville, NC 28303
Local realty services provided by:Better Homes and Gardens Real Estate Paracle
2631 Thorngrove Court,Fayetteville, NC 28303
$459,900
- 4 Beds
- 3 Baths
- 2,508 sq. ft.
- Single family
- Active
Listed by:kenneth barefoot
Office:coldwell banker advantage - fayetteville
MLS#:751307
Source:NC_FRAR
Price summary
- Price:$459,900
- Price per sq. ft.:$183.37
- Monthly HOA dues:$50
About this home
Beautiful 4 bedroom, 2.5 bath Craftsman home located in a gated community in Fayetteville. The kitchen features quartz countertops, shaker-style soft-close cabinets, large pantry, natural gas cooktop with industrial hood, farm sink, and oversized island. The living room includes a fireplace with built-in cabinets, and the main level also offers a dining room, office, half bath, and drop zone. Hardwood floors throughout the main level. Enjoy outdoor living with a full outdoor kitchen that includes a refrigerator, sink, and gas grill, plus a glass fire pit and large stamped concrete patio. The screened-in porch has a stained beadboard ceiling, ceiling fan, and pre-wired TV setup. Conveniently located near schools, shopping, and downtown.
Contact an agent
Home facts
- Year built:2016
- Listing ID #:751307
- Added:1 day(s) ago
- Updated:October 03, 2025 at 07:46 PM
Rooms and interior
- Bedrooms:4
- Total bathrooms:3
- Full bathrooms:2
- Half bathrooms:1
- Living area:2,508 sq. ft.
Heating and cooling
- Cooling:Central Air
- Heating:Heat Pump
Structure and exterior
- Year built:2016
- Building area:2,508 sq. ft.
- Lot area:0.24 Acres
Schools
- High school:Terry Sanford Senior High
- Middle school:Max Abbott Middle School
- Elementary school:Vanstory Hills Elementary (3-5)
Utilities
- Water:Public
- Sewer:Public Sewer
Finances and disclosures
- Price:$459,900
- Price per sq. ft.:$183.37
New listings near 2631 Thorngrove Court
- New
 $271,000Active3 beds 2 baths1,641 sq. ft.
$271,000Active3 beds 2 baths1,641 sq. ft.3632 Pine Cone Lane, Fayetteville, NC 28306
MLS# 751334Listed by: ONNIT REALTY GROUP - Coming Soon
 $334,900Coming Soon3 beds 3 baths
$334,900Coming Soon3 beds 3 baths3649 Standard Drive, Fayetteville, NC 28306
MLS# LP749103Listed by: REDFIN CORP. - New
 $240,000Active4 beds 2 baths1,698 sq. ft.
$240,000Active4 beds 2 baths1,698 sq. ft.537 Glen Canyon Drive, Fayetteville, NC 28303
MLS# 751175Listed by: REAL BROKER LLC - New
 $339,900Active3 beds 2 baths1,694 sq. ft.
$339,900Active3 beds 2 baths1,694 sq. ft.1425 Pine Valley Loop, Fayetteville, NC 28305
MLS# LP751120Listed by: REDFIN CORP. - New
 $265,000Active3 beds 3 baths1,578 sq. ft.
$265,000Active3 beds 3 baths1,578 sq. ft.6700 Bovill Court, Fayetteville, NC 28314
MLS# LP751273Listed by: REAL BROKER LLC - New
 $487,500Active5 beds 4 baths3,340 sq. ft.
$487,500Active5 beds 4 baths3,340 sq. ft.2938 Currawond (lot 261) Street, Fayetteville, NC 28304
MLS# LP751248Listed by: BHHS ALL AMERICAN HOMES #2  $284,000Active3 beds 3 baths2,398 sq. ft.
$284,000Active3 beds 3 baths2,398 sq. ft.2948 Wedgeview Drive, Fayetteville, NC 28306
MLS# LP749664Listed by: KELLER WILLIAMS REALTY (FAYETTEVILLE)- New
 $199,000Active2 beds 22 baths1,355 sq. ft.
$199,000Active2 beds 22 baths1,355 sq. ft.210 Fountainhead Lane #104, Fayetteville, NC 28301
MLS# 751281Listed by: COLDWELL BANKER ADVANTAGE - FAYETTEVILLE - New
 $285,000Active3 beds 2 baths1,834 sq. ft.
$285,000Active3 beds 2 baths1,834 sq. ft.2514 Woodwind Drive, Fayetteville, NC 28304
MLS# 751326Listed by: COLDWELL BANKER ADVANTAGE - FAYETTEVILLE - New
 $315,000Active4 beds 3 baths2,097 sq. ft.
$315,000Active4 beds 3 baths2,097 sq. ft.8240 Frenchorn Lane, Fayetteville, NC 28314
MLS# LP751205Listed by: LPT REALTY LLC
