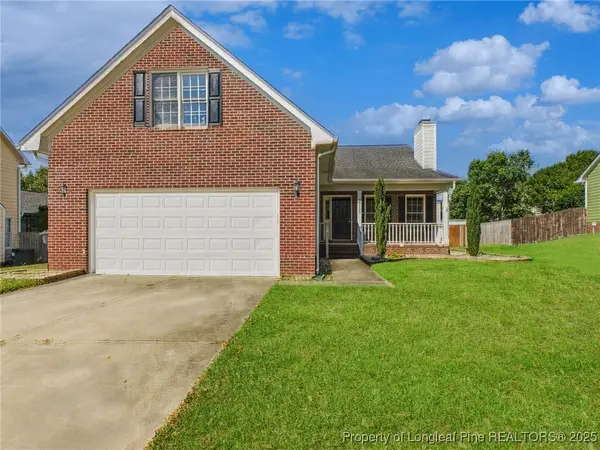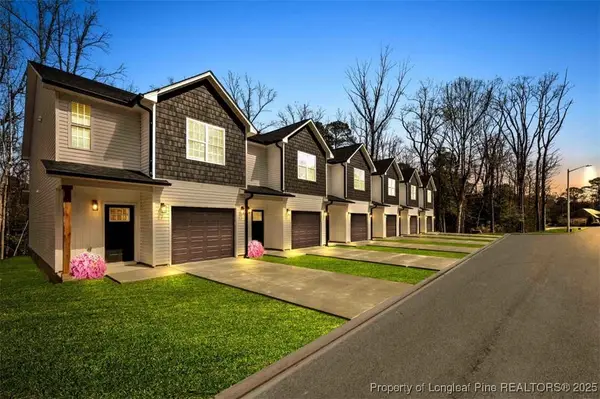285 Decatur Drive, Fayetteville, NC 28303
Local realty services provided by:Better Homes and Gardens Real Estate Paracle
285 Decatur Drive,Fayetteville, NC 28303
$175,000
- 3 Beds
- 1 Baths
- 1,127 sq. ft.
- Single family
- Active
Listed by:larry pitts
Office:w.s. wellons realty
MLS#:751037
Source:NC_FRAR
Price summary
- Price:$175,000
- Price per sq. ft.:$155.28
About this home
Welcome to this charming 3-bedroom, 1-bath home that features stylish updates and modern finishes that has been lovingly maintained from day one. The home also offers low maintenance living with no carpet, new durable LVP throughout, and newer appliances that make it move-in ready. Step inside and you’ll immediately feel the warmth, natural light pours through the windows and sliding glass door, setting the tone for the bright and welcoming atmosphere. The open kitchen/dining room and living room create the ideal cozy gathering spaces. The backyard is your personal retreat with deck and plenty of space for the fur babies to run and play with fenced in yard. Wired shed in the backyard conveys as well. Convenient location to Fort Bragg, shopping, restaurants and other amenities! This is the perfect opportunity to step into homeownership with confidence. Schedule your private showing today and come see why this home is one you don’t want to miss! Come and look at this move-in ready home and make it your dream home!
Contact an agent
Home facts
- Year built:1964
- Listing ID #:751037
- Added:1 day(s) ago
- Updated:September 30, 2025 at 01:36 AM
Rooms and interior
- Bedrooms:3
- Total bathrooms:1
- Full bathrooms:1
- Living area:1,127 sq. ft.
Heating and cooling
- Cooling:Central Air, Electric
- Heating:Electric, Forced Air, Heat Pump
Structure and exterior
- Year built:1964
- Building area:1,127 sq. ft.
- Lot area:0.34 Acres
Schools
- High school:Westover Senior High
- Middle school:Westover Middle School
Utilities
- Water:Public
- Sewer:Public Sewer
Finances and disclosures
- Price:$175,000
- Price per sq. ft.:$155.28
New listings near 285 Decatur Drive
- New
 $283,000Active4 beds 4 baths2,039 sq. ft.
$283,000Active4 beds 4 baths2,039 sq. ft.912 Scully Drive, Fayetteville, NC 28314
MLS# 100533412Listed by: KELLER WILLIAMS PINEHURST - New
 $175,000Active3 beds 1 baths1,127 sq. ft.
$175,000Active3 beds 1 baths1,127 sq. ft.285 Decatur Drive, Fayetteville, NC 28303
MLS# 751037Listed by: W.S. WELLONS REALTY - New
 $198,000Active3 beds 2 baths1,425 sq. ft.
$198,000Active3 beds 2 baths1,425 sq. ft.3322 Harbour Point Place #6, Fayetteville, NC 28314
MLS# 10124623Listed by: EXP REALTY LLC - New
 $299,900Active3 beds 2 baths1,921 sq. ft.
$299,900Active3 beds 2 baths1,921 sq. ft.2820 Franzia Drive, Fayetteville, NC 28306
MLS# 750800Listed by: ACE REAL ESTATE  $274,900Pending3 beds 3 baths1,481 sq. ft.
$274,900Pending3 beds 3 baths1,481 sq. ft.3358 Starboard Way, Fayetteville, NC 28314
MLS# 750985Listed by: CRESFUND REALTY- New
 $355,000Active3 beds 3 baths2,499 sq. ft.
$355,000Active3 beds 3 baths2,499 sq. ft.526 Kivett Court, Fayetteville, NC 28312
MLS# 750982Listed by: KELLER WILLIAMS REALTY (FAYETTEVILLE) - New
 $125,000Active3 beds 2 baths1,475 sq. ft.
$125,000Active3 beds 2 baths1,475 sq. ft.421 Durant Drive, Fayetteville, NC 28304
MLS# 751004Listed by: EXECUTIVE REALTY OF NC - New
 $370,000Active-- beds -- baths
$370,000Active-- beds -- baths5840, 5842, 5844, 5846 Aftonshire Drive, Fayetteville, NC 28304
MLS# 751006Listed by: SWANKY NESTS, LLC. - New
 $384,999Active4 beds 3 baths2,435 sq. ft.
$384,999Active4 beds 3 baths2,435 sq. ft.3104 Eaglecrest Lane, Fayetteville, NC 28306
MLS# 100533270Listed by: WEST MAPLE REALTY  $372,950Pending4 beds 3 baths2,354 sq. ft.
$372,950Pending4 beds 3 baths2,354 sq. ft.3833 Bankergate Court, Fayetteville, NC 28311
MLS# 100533240Listed by: KELLER WILLIAMS REALTY-FAYETTEVILLE
