3031 Candlelight Drive, Fayetteville, NC 28311
Local realty services provided by:Better Homes and Gardens Real Estate Paracle
3031 Candlelight Drive,Fayetteville, NC 28311
$299,999
- 3 Beds
- 3 Baths
- 1,837 sq. ft.
- Townhouse
- Pending
Listed by:kimberly bullard
Office:kastle properties llc.
MLS#:731155
Source:NC_FRAR
Price summary
- Price:$299,999
- Price per sq. ft.:$163.31
- Monthly HOA dues:$121
About this home
MODERN NEW CONSTRUCTION TOWNHOME WITH OPEN FLOOR PLAN! OVER 1800 SQFT, 3BED/2.5BATH AND A DOUBLE CAR GARAGE! GORGEOUS KITCHEN WITH SOFT CLOSE SHAKER WHITE CABINETS, GRANITE COUNTERTOPS, BACKSPLASH AND APPLIANCE PACKAGE! LVT FLOORING! GREAT ROOM WITH ELECTRIC FIREPLACE AND MANTLE THAT REALLY MAKES A STATEMENT! UPSTAIRS HAS LARGE MASTER SUITE AND SPARE BEDROOMS! MASTER HAS LARGE TILE SHOWER! SPACIOUS LAUNDRY ROOM! LETS TALK CONVENIENCE! LOCATED JUST MINUTES FROM FORT LIBERTY, METHODIST UNIVERSITY AND THE NEW 295! ALL ON THE GROWING NORTH SIDE OF FAYETTEVILLE! ALL THE PERKS OF NEW CONSTRUCTION WITHOUT THE WORRY OF EXTERIOR MAINTENANCE IS WHAT THIS COMMUNITY OFFERS! LOW HOA MONTHLY DUES! FUTURE CLUBHOUSE AND POOL AMENITIES IN THE WORKS! TREMENDOUS OPPORTUNITY FOR JUST A FEW TO TAKE ADVANTAGE! PRE-SALE COMPLETION DATE JAN 2025/ SEVERAL SINGLE CAR UNITS ALREADY COMPLETED AND READY TO GO IF NEEDED!
Contact an agent
Home facts
- Year built:2025
- Listing ID #:731155
- Added:397 day(s) ago
- Updated:September 29, 2025 at 07:46 AM
Rooms and interior
- Bedrooms:3
- Total bathrooms:3
- Full bathrooms:2
- Half bathrooms:1
- Living area:1,837 sq. ft.
Heating and cooling
- Heating:Heat Pump
Structure and exterior
- Year built:2025
- Building area:1,837 sq. ft.
Schools
- High school:Pine Forest Senior High
- Middle school:Spring Lake Middle School
Utilities
- Water:Public
- Sewer:Public Sewer
Finances and disclosures
- Price:$299,999
- Price per sq. ft.:$163.31
New listings near 3031 Candlelight Drive
- New
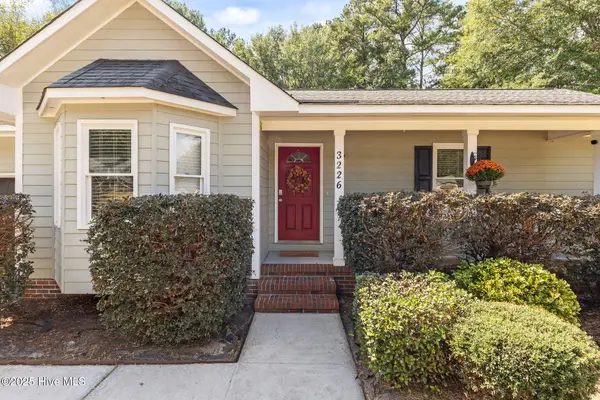 $224,900Active3 beds 4 baths1,267 sq. ft.
$224,900Active3 beds 4 baths1,267 sq. ft.3226 Lynnhaven Drive, Fayetteville, NC 28312
MLS# 100533220Listed by: REALTY ONE GROUP ASPIRE - New
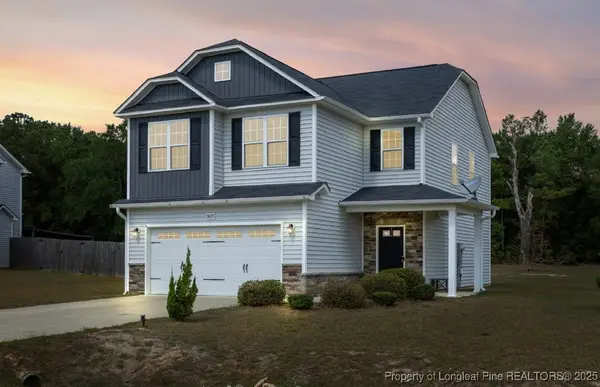 $295,000Active4 beds 3 baths1,884 sq. ft.
$295,000Active4 beds 3 baths1,884 sq. ft.3609 Tenaille Street, Fayetteville, NC 28312
MLS# 750934Listed by: KELLER WILLIAMS REALTY (FAYETTEVILLE) - New
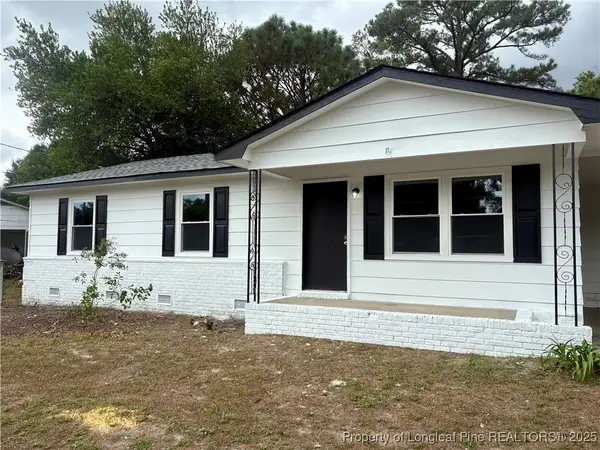 $175,000Active3 beds 2 baths1,150 sq. ft.
$175,000Active3 beds 2 baths1,150 sq. ft.2658 Pine Springs Drive, Fayetteville, NC 28306
MLS# 750978Listed by: ERA STROTHER REAL ESTATE - New
 $16,500Active0.17 Acres
$16,500Active0.17 Acres212 Andy Street, Fayetteville, NC 28303
MLS# 750973Listed by: THE REAL ESTATE CONCIERGE - New
 $225,000Active3 beds 2 baths1,440 sq. ft.
$225,000Active3 beds 2 baths1,440 sq. ft.5905 Waters Edge Drive, Fayetteville, NC 28314
MLS# 750944Listed by: TOP CHOICE HOMES REALTY - New
 $282,000Active3 beds 2 baths1,589 sq. ft.
$282,000Active3 beds 2 baths1,589 sq. ft.1242 Brickyard Drive, Fayetteville, NC 28306
MLS# 750761Listed by: EXP REALTY LLC - New
 $301,000Active3 beds 3 baths1,614 sq. ft.
$301,000Active3 beds 3 baths1,614 sq. ft.4805 Laurelwood Place, Fayetteville, NC 28306
MLS# 750936Listed by: ERA STROTHER REAL ESTATE - New
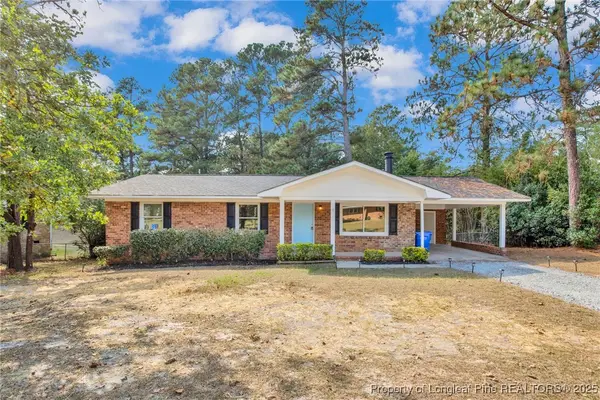 $195,000Active3 beds 2 baths1,293 sq. ft.
$195,000Active3 beds 2 baths1,293 sq. ft.7618 Decatur Drive, Fayetteville, NC 28303
MLS# 750909Listed by: ONNIT REALTY GROUP - New
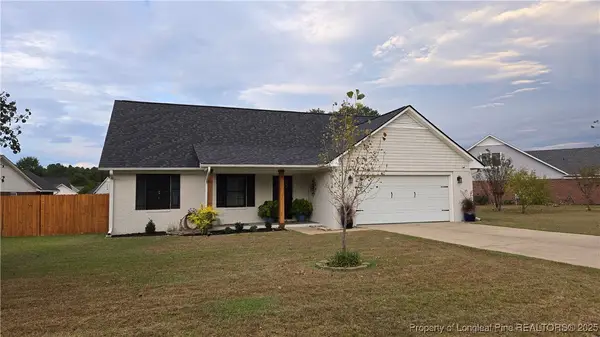 $320,000Active4 beds 3 baths2,241 sq. ft.
$320,000Active4 beds 3 baths2,241 sq. ft.112 Purple Martin Place, Fayetteville, NC 28306
MLS# 750950Listed by: REALTY ONE GROUP LIBERTY - New
 $120,000Active2 beds 3 baths1,223 sq. ft.
$120,000Active2 beds 3 baths1,223 sq. ft.1357 N Forest Drive, Fayetteville, NC 28303
MLS# 10124322Listed by: MARK SPAIN REAL ESTATE
