310 Spring Street, Fayetteville, NC 28305
Local realty services provided by:Better Homes and Gardens Real Estate Paracle
310 Spring Street,Fayetteville, NC 28305
$475,000
- 4 Beds
- 3 Baths
- 3,277 sq. ft.
- Single family
- Pending
Listed by:amanda smith
Office:atlas real estate partners
MLS#:746988
Source:NC_FRAR
Price summary
- Price:$475,000
- Price per sq. ft.:$144.95
About this home
Where timeless charm meets modern comfort in the heart of Haymount.
Welcome to 310 Spring Street—an extraordinary home that captures the best of both worlds. From the moment you arrive, you’ll be greeted by the warmth and elegance of gleaming hardwood floors, large and inviting rooms, and thoughtful updates throughout that preserve the soul of this classic Haymount beauty.
With four spacious bedrooms, two full bathrooms, and a convenient guest bathroom downstairs, there’s room for everyone to feel at home. The primary suite offers a private, luxury bathroom and a bright sunroom retreat—currently used as a home gym, but perfect for morning coffee or a quiet reading nook.
The heart of the home is the chef’s kitchen—oversized and thoughtfully designed with abundant counter space, a generous island with barstool seating, and room to create, gather, and entertain. A formal dining room and living room with a double-sided fireplace bring warmth and flow to the living spaces. A central foyer adds charm, and a flex room provides the perfect spot for a home office, den, or bonus space.
Function meets style with plentiful closet space, a dedicated laundry room with storage, and appliances that stay—including the refrigerator, washer, and dryer.
Step outside to enjoy the expansive covered back deck, perfect for year-round entertaining, or sip your morning coffee on the welcoming front porch. A side stoop adds even more charm, while the open side yard and spacious patio create endless outdoor possibilities.
A two-car covered carport leads to an impressively large workshop with electricity—perfect for hobbies, storage, or your next big project. And with a transferable termite bond, this home is as well-maintained as it is beautiful.
Located on a picturesque street in Haymount, this home offers the character and craftsmanship of a historic property with all the comfort and updates of today. Whether you're drawn to space, charm, or thoughtful upgrades—you’ll find it all right here at 310 Spring Street.
Contact an agent
Home facts
- Year built:1938
- Listing ID #:746988
- Added:72 day(s) ago
- Updated:September 29, 2025 at 07:46 AM
Rooms and interior
- Bedrooms:4
- Total bathrooms:3
- Full bathrooms:2
- Half bathrooms:1
- Living area:3,277 sq. ft.
Heating and cooling
- Heating:Central, Forced Air, Heat Pump
Structure and exterior
- Year built:1938
- Building area:3,277 sq. ft.
- Lot area:0.32 Acres
Schools
- High school:Terry Sanford Senior High
- Middle school:Max Abbott Middle School
- Elementary school:Vanstory Hills Elementary (3-5)
Utilities
- Water:Public
- Sewer:Public Sewer
Finances and disclosures
- Price:$475,000
- Price per sq. ft.:$144.95
New listings near 310 Spring Street
- New
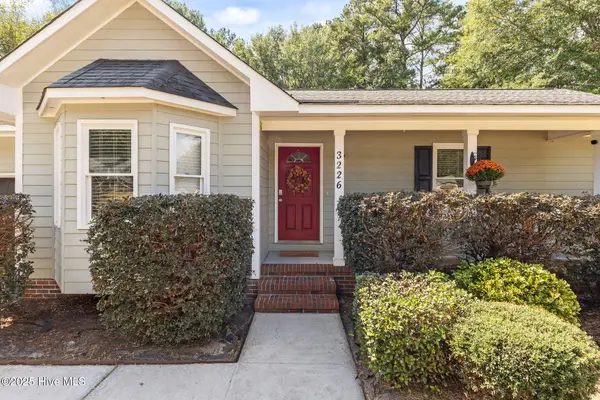 $224,900Active3 beds 4 baths1,267 sq. ft.
$224,900Active3 beds 4 baths1,267 sq. ft.3226 Lynnhaven Drive, Fayetteville, NC 28312
MLS# 100533220Listed by: REALTY ONE GROUP ASPIRE - New
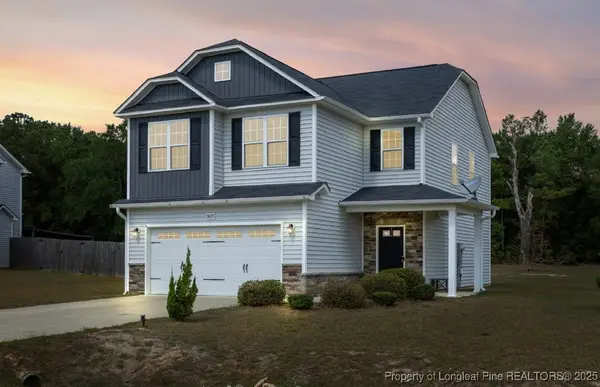 $295,000Active4 beds 3 baths1,884 sq. ft.
$295,000Active4 beds 3 baths1,884 sq. ft.3609 Tenaille Street, Fayetteville, NC 28312
MLS# 750934Listed by: KELLER WILLIAMS REALTY (FAYETTEVILLE) - New
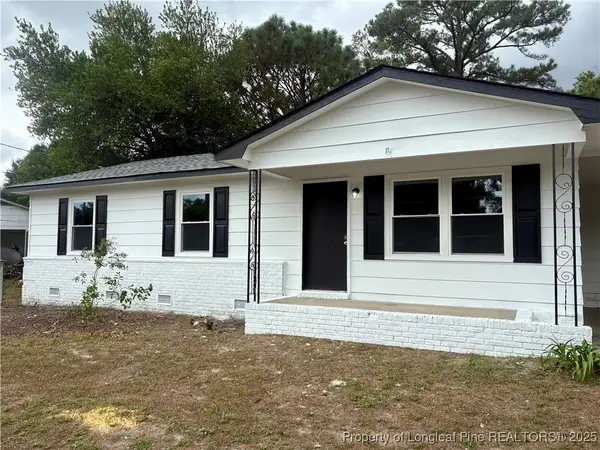 $175,000Active3 beds 2 baths1,150 sq. ft.
$175,000Active3 beds 2 baths1,150 sq. ft.2658 Pine Springs Drive, Fayetteville, NC 28306
MLS# 750978Listed by: ERA STROTHER REAL ESTATE - New
 $16,500Active0.17 Acres
$16,500Active0.17 Acres212 Andy Street, Fayetteville, NC 28303
MLS# 750973Listed by: THE REAL ESTATE CONCIERGE - New
 $225,000Active3 beds 2 baths1,440 sq. ft.
$225,000Active3 beds 2 baths1,440 sq. ft.5905 Waters Edge Drive, Fayetteville, NC 28314
MLS# 750944Listed by: TOP CHOICE HOMES REALTY - New
 $282,000Active3 beds 2 baths1,589 sq. ft.
$282,000Active3 beds 2 baths1,589 sq. ft.1242 Brickyard Drive, Fayetteville, NC 28306
MLS# 750761Listed by: EXP REALTY LLC - New
 $301,000Active3 beds 3 baths1,614 sq. ft.
$301,000Active3 beds 3 baths1,614 sq. ft.4805 Laurelwood Place, Fayetteville, NC 28306
MLS# 750936Listed by: ERA STROTHER REAL ESTATE - New
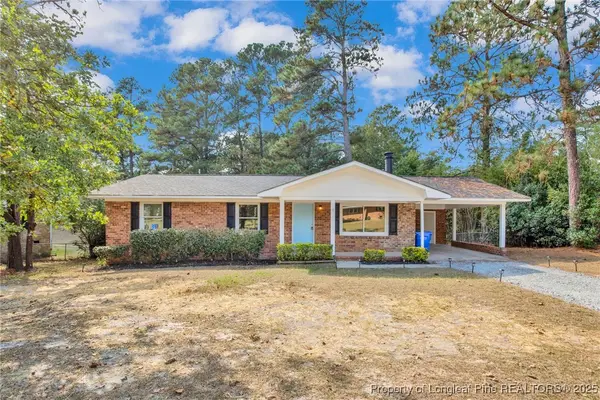 $195,000Active3 beds 2 baths1,293 sq. ft.
$195,000Active3 beds 2 baths1,293 sq. ft.7618 Decatur Drive, Fayetteville, NC 28303
MLS# 750909Listed by: ONNIT REALTY GROUP - New
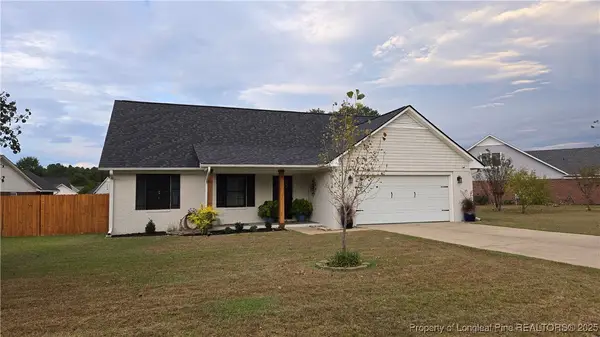 $320,000Active4 beds 3 baths2,241 sq. ft.
$320,000Active4 beds 3 baths2,241 sq. ft.112 Purple Martin Place, Fayetteville, NC 28306
MLS# 750950Listed by: REALTY ONE GROUP LIBERTY - New
 $120,000Active2 beds 3 baths1,223 sq. ft.
$120,000Active2 beds 3 baths1,223 sq. ft.1357 N Forest Drive, Fayetteville, NC 28303
MLS# 10124322Listed by: MARK SPAIN REAL ESTATE
