3724 Riverhill Drive, Fayetteville, NC 28306
Local realty services provided by:Better Homes and Gardens Real Estate Paracle
3724 Riverhill Drive,Fayetteville, NC 28306
$619,800
- 4 Beds
- 5 Baths
- 3,109 sq. ft.
- Single family
- Pending
Listed by:tracy gerrell
Office:tracy gerrell real estate
MLS#:739336
Source:NC_FRAR
Price summary
- Price:$619,800
- Price per sq. ft.:$199.36
- Monthly HOA dues:$8.33
About this home
Gorgeous Home in Swans Creek featuring 5 bedrooms and 4.5 baths, Nice open floor plan with LVP throughout downstairs, Kitchen has Dove White cabinets with soft close drawers, quartz countertops, subway tile backsplash, stainless wall oven and microwave, cooktop and large island that opens up to the great room, Electric fireplace, Formal dining room with wainscoting trim, Walk-in Pantry, Laundry room with sink located downstairs, Bathrooms have Dove White cabinetry, tile flooring and quartz counter tops, Master Bedroom is downstairs, Master bath has Dual vanity, Separate tile shower and garden tub with tile surround, Large walk-in closet, Additional bedroom and full bath downstairs for guests, Upstairs features 3 bedrooms, 2 full baths, computer nook and large Flex Space, Sodded yard front yard, 3 car garage, Covered Front Porch, Screened in Back Porch, Security System, Easy access to HWY 87 and I-95
Contact an agent
Home facts
- Year built:2025
- Listing ID #:739336
- Added:212 day(s) ago
- Updated:September 29, 2025 at 07:46 AM
Rooms and interior
- Bedrooms:4
- Total bathrooms:5
- Full bathrooms:4
- Half bathrooms:1
- Living area:3,109 sq. ft.
Heating and cooling
- Cooling:Central Air
- Heating:Heat Pump
Structure and exterior
- Year built:2025
- Building area:3,109 sq. ft.
- Lot area:1.19 Acres
Schools
- High school:Grays Creek Senior High
- Middle school:Grays Creek Middle School
Utilities
- Water:Well
- Sewer:Septic Tank
Finances and disclosures
- Price:$619,800
- Price per sq. ft.:$199.36
New listings near 3724 Riverhill Drive
- New
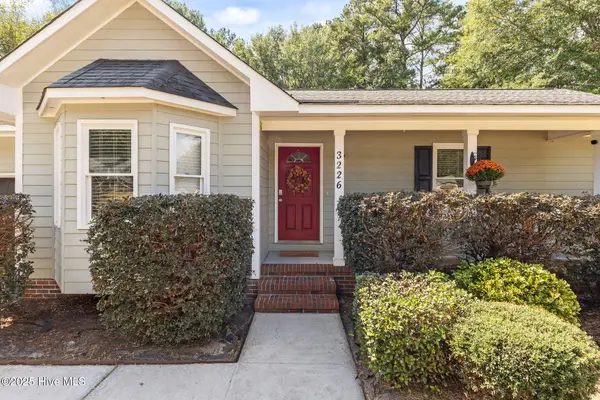 $224,900Active3 beds 4 baths1,267 sq. ft.
$224,900Active3 beds 4 baths1,267 sq. ft.3226 Lynnhaven Drive, Fayetteville, NC 28312
MLS# 100533220Listed by: REALTY ONE GROUP ASPIRE - New
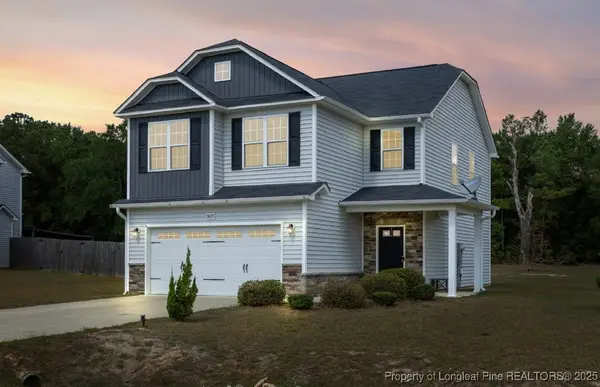 $295,000Active4 beds 3 baths1,884 sq. ft.
$295,000Active4 beds 3 baths1,884 sq. ft.3609 Tenaille Street, Fayetteville, NC 28312
MLS# 750934Listed by: KELLER WILLIAMS REALTY (FAYETTEVILLE) - New
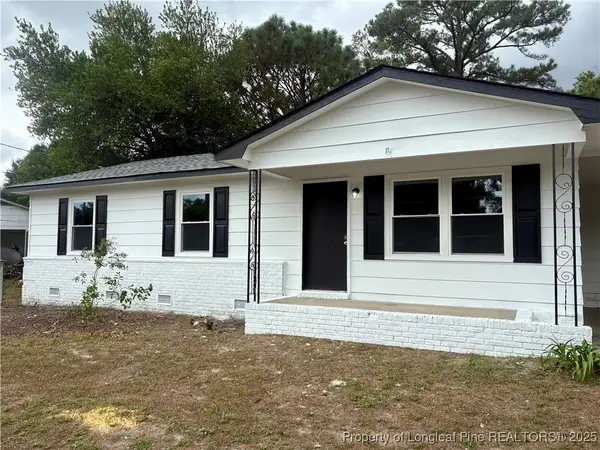 $175,000Active3 beds 2 baths1,150 sq. ft.
$175,000Active3 beds 2 baths1,150 sq. ft.2658 Pine Springs Drive, Fayetteville, NC 28306
MLS# 750978Listed by: ERA STROTHER REAL ESTATE - New
 $16,500Active0.17 Acres
$16,500Active0.17 Acres212 Andy Street, Fayetteville, NC 28303
MLS# 750973Listed by: THE REAL ESTATE CONCIERGE - New
 $225,000Active3 beds 2 baths1,440 sq. ft.
$225,000Active3 beds 2 baths1,440 sq. ft.5905 Waters Edge Drive, Fayetteville, NC 28314
MLS# 750944Listed by: TOP CHOICE HOMES REALTY - New
 $282,000Active3 beds 2 baths1,589 sq. ft.
$282,000Active3 beds 2 baths1,589 sq. ft.1242 Brickyard Drive, Fayetteville, NC 28306
MLS# 750761Listed by: EXP REALTY LLC - New
 $301,000Active3 beds 3 baths1,614 sq. ft.
$301,000Active3 beds 3 baths1,614 sq. ft.4805 Laurelwood Place, Fayetteville, NC 28306
MLS# 750936Listed by: ERA STROTHER REAL ESTATE - New
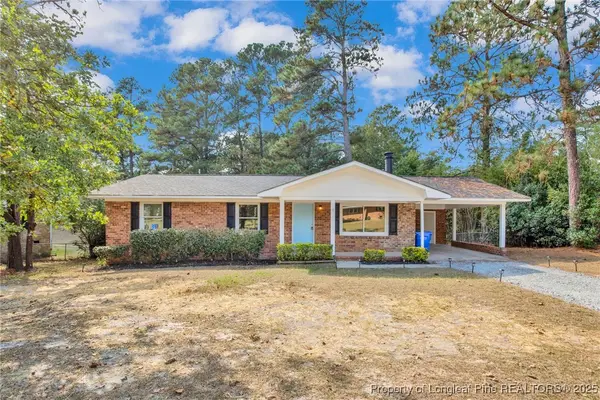 $195,000Active3 beds 2 baths1,293 sq. ft.
$195,000Active3 beds 2 baths1,293 sq. ft.7618 Decatur Drive, Fayetteville, NC 28303
MLS# 750909Listed by: ONNIT REALTY GROUP - New
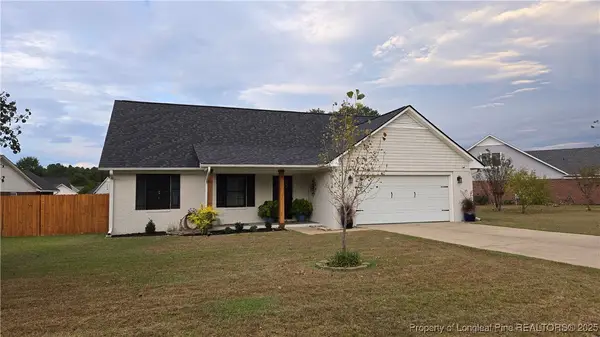 $320,000Active4 beds 3 baths2,241 sq. ft.
$320,000Active4 beds 3 baths2,241 sq. ft.112 Purple Martin Place, Fayetteville, NC 28306
MLS# 750950Listed by: REALTY ONE GROUP LIBERTY - New
 $120,000Active2 beds 3 baths1,223 sq. ft.
$120,000Active2 beds 3 baths1,223 sq. ft.1357 N Forest Drive, Fayetteville, NC 28303
MLS# 10124322Listed by: MARK SPAIN REAL ESTATE
