380 Croft Drive, Fayetteville, NC 28312
Local realty services provided by:Better Homes and Gardens Real Estate Paracle
380 Croft Drive,Fayetteville, NC 28312
$409,999
- 5 Beds
- 4 Baths
- 3,646 sq. ft.
- Single family
- Pending
Listed by: katherine perez
Office: keller williams realty (fayetteville)
MLS#:LP746206
Source:RD
Price summary
- Price:$409,999
- Price per sq. ft.:$112.45
- Monthly HOA dues:$8.33
About this home
Tired of swiping through homes that just ain’t it? Say less!From the moment you step in, you’ll be like “Where has this been all my life?” Offering 3,646 sq. ft. of comfortable living in a highly desirable location.Inside, you’ll find a generous floor plan featuring an oversized upstairs loft—perfect for a media room, game room, or play area. Two Jack-and-Jill bathrooms upstairs provide convenience for family or guests. An additional unfinished room offers flexible options for storage, a home gym, or future customization.The kitchen is designed for both function and style with abundant cabinet space and a custom glass refrigerator. The primary suite includes a custom IKEA wardrobe and en suite. A downstairs laundry room adds to everyday convenience.Located in the Cape Fear High School district and just 5 minutes away from district schools. 30 minutes to Fort Bragg, 25 minutes to Cape Fear Hospital, and 15 minutes to downtown Fayetteville—this property combines space, style, and accessibility. Nestled in the peaceful countryside where the air is fresher and the vibes are immaculate— this is the main character home you’ve been manifesting!So what are you waiting for? A sign from the universe? Babe, this is it! Come through, take a tour, and let’s make it yours before someone else snatches it. You Deserve It!!
Contact an agent
Home facts
- Year built:2021
- Listing ID #:LP746206
- Added:134 day(s) ago
- Updated:November 13, 2025 at 09:13 AM
Rooms and interior
- Bedrooms:5
- Total bathrooms:4
- Full bathrooms:3
- Half bathrooms:1
- Living area:3,646 sq. ft.
Heating and cooling
- Cooling:Central Air, Electric
- Heating:Heat Pump
Structure and exterior
- Year built:2021
- Building area:3,646 sq. ft.
Finances and disclosures
- Price:$409,999
- Price per sq. ft.:$112.45
New listings near 380 Croft Drive
- New
 $275,000Active5 beds 4 baths2,744 sq. ft.
$275,000Active5 beds 4 baths2,744 sq. ft.1159 Hallberry Drive, Fayetteville, NC 28314
MLS# LP753244Listed by: ALEXANDER CARRASCO - New
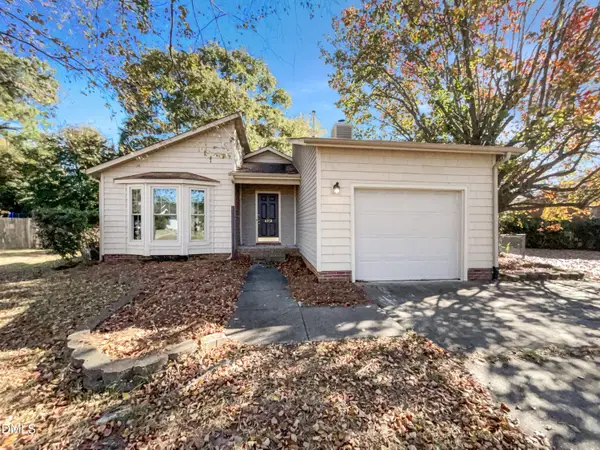 $222,000Active3 beds 2 baths1,334 sq. ft.
$222,000Active3 beds 2 baths1,334 sq. ft.6312 Lake Trail Drive, Fayetteville, NC 28304
MLS# 10132737Listed by: OPENDOOR BROKERAGE LLC - Coming Soon
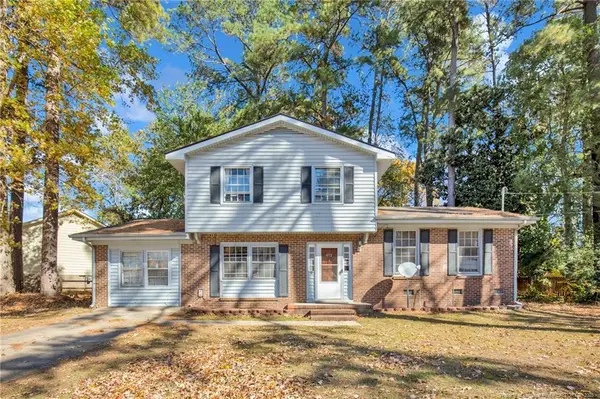 $160,000Coming Soon3 beds 3 baths
$160,000Coming Soon3 beds 3 baths4712 Belford Drive, Fayetteville, NC 28314
MLS# LP752278Listed by: KELLER WILLIAMS REALTY (FAYETTEVILLE) - New
 $234,900Active3 beds 2 baths1,331 sq. ft.
$234,900Active3 beds 2 baths1,331 sq. ft.4471 Briton Circle, Fayetteville, NC 28314
MLS# LP753243Listed by: EMPIRE REAL ESTATE LLC. - New
 $255,000Active3 beds 2 baths1,537 sq. ft.
$255,000Active3 beds 2 baths1,537 sq. ft.2205 Stornoway Court, Fayetteville, NC 28306
MLS# 752797Listed by: REAL BROKER LLC - New
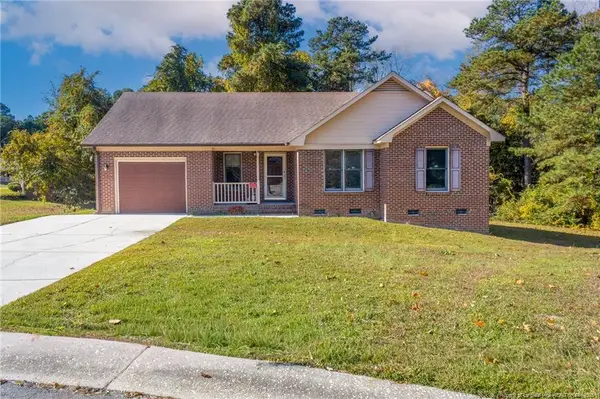 $214,990Active3 beds 2 baths1,021 sq. ft.
$214,990Active3 beds 2 baths1,021 sq. ft.5180 Sunfish Court, Fayetteville, NC 28303
MLS# LP752412Listed by: EXP REALTY LLC - New
 $285,000Active4 beds 2 baths1,744 sq. ft.
$285,000Active4 beds 2 baths1,744 sq. ft.1607 Stonewood Drive, Fayetteville, NC 28306
MLS# LP753223Listed by: RE/MAX CHOICE - Coming SoonOpen Sat, 1 to 3pm
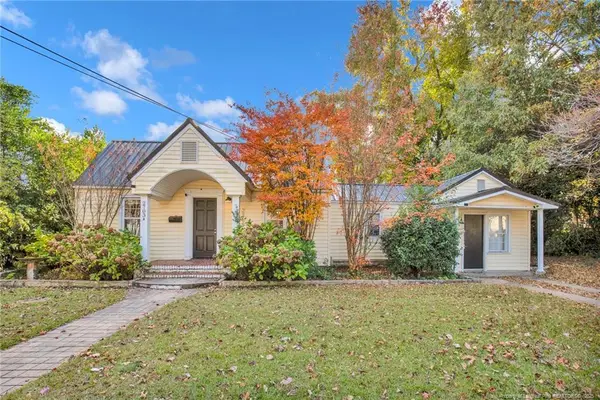 $235,000Coming Soon3 beds 2 baths
$235,000Coming Soon3 beds 2 baths2703 Pecan Drive, Fayetteville, NC 28303
MLS# LP752967Listed by: KELLER WILLIAMS REALTY (FAYETTEVILLE) - New
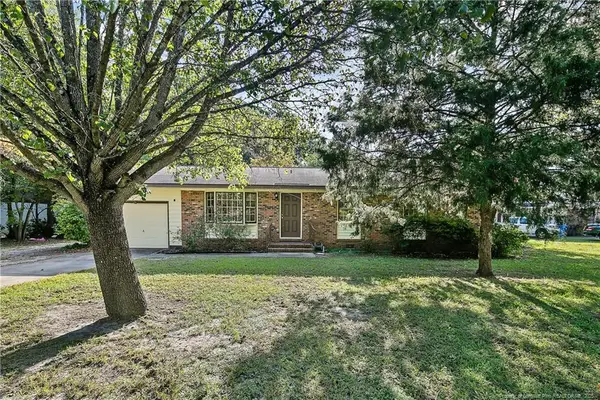 $195,000Active3 beds 2 baths1,240 sq. ft.
$195,000Active3 beds 2 baths1,240 sq. ft.1001 Arberdale Drive, Fayetteville, NC 28304
MLS# LP753203Listed by: FLOYD PROPERTIES INC. - New
 $209,500Active2 beds 3 baths1,552 sq. ft.
$209,500Active2 beds 3 baths1,552 sq. ft.484 Lands End Road, Fayetteville, NC 28314
MLS# LP751141Listed by: KELLER WILLIAMS REALTY (PINEHURST)
