4034 Pleasantburg Drive, Fayetteville, NC 28312
Local realty services provided by:Better Homes and Gardens Real Estate Paracle
4034 Pleasantburg Drive,Fayetteville, NC 28312
$370,000
- 5 Beds
- 4 Baths
- 2,795 sq. ft.
- Single family
- Pending
Listed by:mandi stouffer
Office:onnit realty group
MLS#:744648
Source:NC_FRAR
Price summary
- Price:$370,000
- Price per sq. ft.:$132.38
- Monthly HOA dues:$8.33
About this home
Motivated Seller!!! Priced to MOVE!
Welcome to your dream home! This stunning custom-built residence has been freshly cleaned and is ready for you to move in. Featuring elegant crown moulding and soaring 9' ceilings, this home exudes sophistication and style. The first-floor master suite offers convenience and luxury, while the upstairs provides additional living space for family or guests.
The gourmet kitchen is a chef's delight, equipped with stainless steel appliances, beautiful granite countertops, and a tile surround. An extra-large breakfast area makes it perfect for casual dining, while the formal dining room showcases coffered ceilings, wainscoting, and a chair rail, ideal for entertaining.
The great family room, also adorned with a coffered ceiling, provides a warm and inviting space for relaxation. You'll appreciate the rich wood flooring in the dining room, foyer, and family room, adding to the home's charm.
The downstairs owners suite is a true retreat, featuring dual closets and granite finishes, ensuring both functionality and elegance.
Upstairs you will find 3 additional bedroom AND a spacious in-law suite with huge walk in closet.
Outside you will find blueberry bushes, a garden, a variety of plants. Makes it the perfect oasis.
This home is a perfect blend of luxury and comfort, making it an ideal choice for your next chapter. Don’t miss the opportunity to make it yours!
Contact an agent
Home facts
- Year built:2014
- Listing ID #:744648
- Added:118 day(s) ago
- Updated:September 29, 2025 at 07:46 AM
Rooms and interior
- Bedrooms:5
- Total bathrooms:4
- Full bathrooms:3
- Half bathrooms:1
- Living area:2,795 sq. ft.
Heating and cooling
- Cooling:Central Air
- Heating:Electric, Forced Air
Structure and exterior
- Year built:2014
- Building area:2,795 sq. ft.
Schools
- High school:Cape Fear Senior High
- Middle school:Mac Williams Middle School
Utilities
- Water:Public
- Sewer:Public Sewer
Finances and disclosures
- Price:$370,000
- Price per sq. ft.:$132.38
New listings near 4034 Pleasantburg Drive
- New
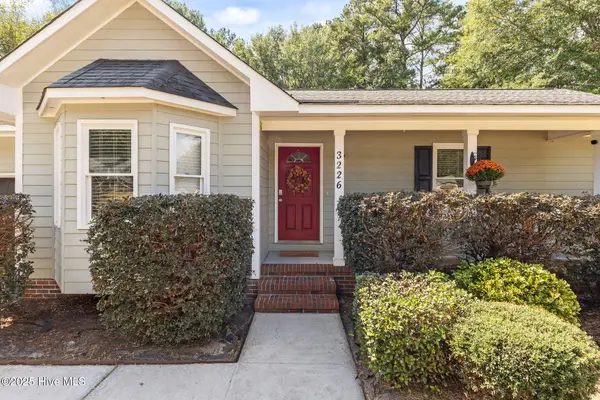 $224,900Active3 beds 4 baths1,267 sq. ft.
$224,900Active3 beds 4 baths1,267 sq. ft.3226 Lynnhaven Drive, Fayetteville, NC 28312
MLS# 100533220Listed by: REALTY ONE GROUP ASPIRE - New
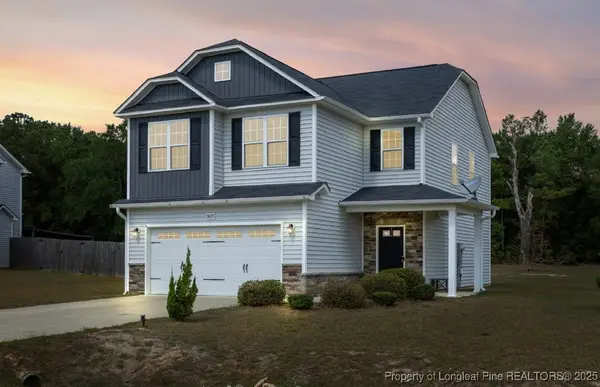 $295,000Active4 beds 3 baths1,884 sq. ft.
$295,000Active4 beds 3 baths1,884 sq. ft.3609 Tenaille Street, Fayetteville, NC 28312
MLS# 750934Listed by: KELLER WILLIAMS REALTY (FAYETTEVILLE) - New
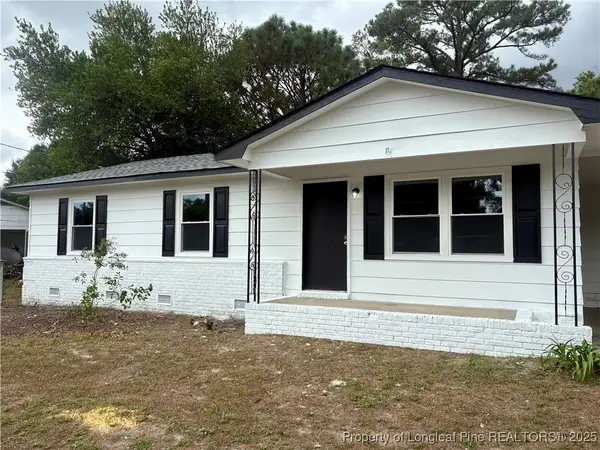 $175,000Active3 beds 2 baths1,150 sq. ft.
$175,000Active3 beds 2 baths1,150 sq. ft.2658 Pine Springs Drive, Fayetteville, NC 28306
MLS# 750978Listed by: ERA STROTHER REAL ESTATE - New
 $16,500Active0.17 Acres
$16,500Active0.17 Acres212 Andy Street, Fayetteville, NC 28303
MLS# 750973Listed by: THE REAL ESTATE CONCIERGE - New
 $225,000Active3 beds 2 baths1,440 sq. ft.
$225,000Active3 beds 2 baths1,440 sq. ft.5905 Waters Edge Drive, Fayetteville, NC 28314
MLS# 750944Listed by: TOP CHOICE HOMES REALTY - New
 $282,000Active3 beds 2 baths1,589 sq. ft.
$282,000Active3 beds 2 baths1,589 sq. ft.1242 Brickyard Drive, Fayetteville, NC 28306
MLS# 750761Listed by: EXP REALTY LLC - New
 $301,000Active3 beds 3 baths1,614 sq. ft.
$301,000Active3 beds 3 baths1,614 sq. ft.4805 Laurelwood Place, Fayetteville, NC 28306
MLS# 750936Listed by: ERA STROTHER REAL ESTATE - New
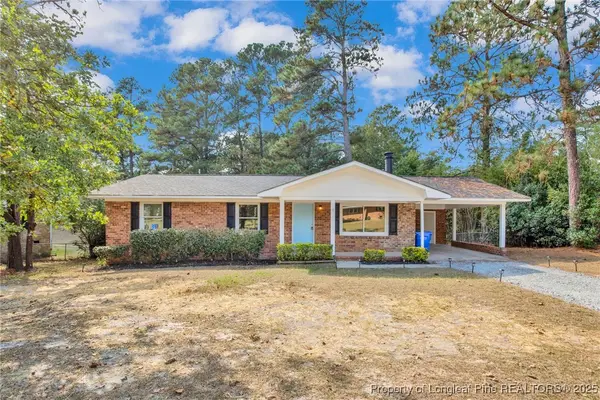 $195,000Active3 beds 2 baths1,293 sq. ft.
$195,000Active3 beds 2 baths1,293 sq. ft.7618 Decatur Drive, Fayetteville, NC 28303
MLS# 750909Listed by: ONNIT REALTY GROUP - New
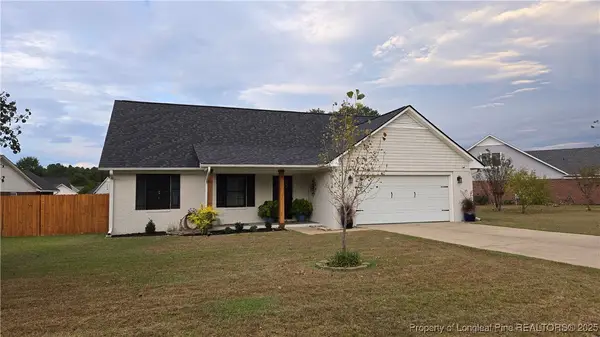 $320,000Active4 beds 3 baths2,241 sq. ft.
$320,000Active4 beds 3 baths2,241 sq. ft.112 Purple Martin Place, Fayetteville, NC 28306
MLS# 750950Listed by: REALTY ONE GROUP LIBERTY - New
 $120,000Active2 beds 3 baths1,223 sq. ft.
$120,000Active2 beds 3 baths1,223 sq. ft.1357 N Forest Drive, Fayetteville, NC 28303
MLS# 10124322Listed by: MARK SPAIN REAL ESTATE
