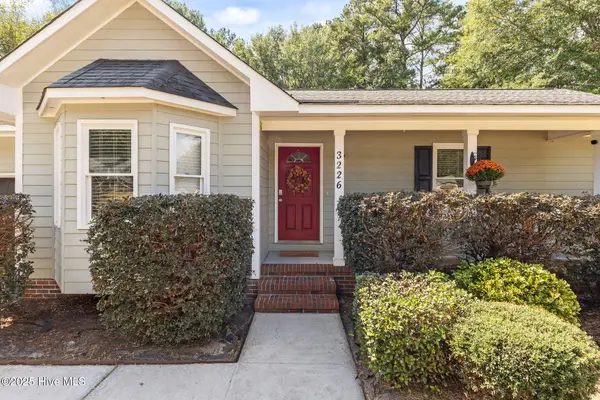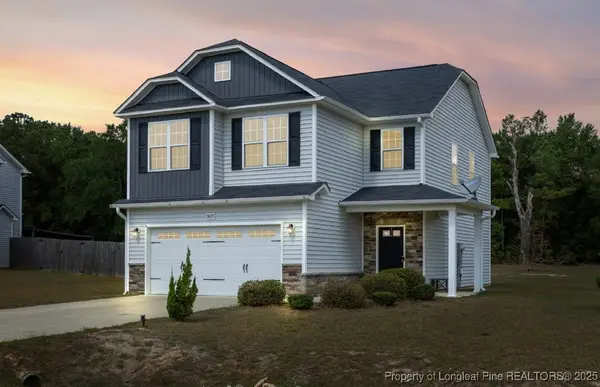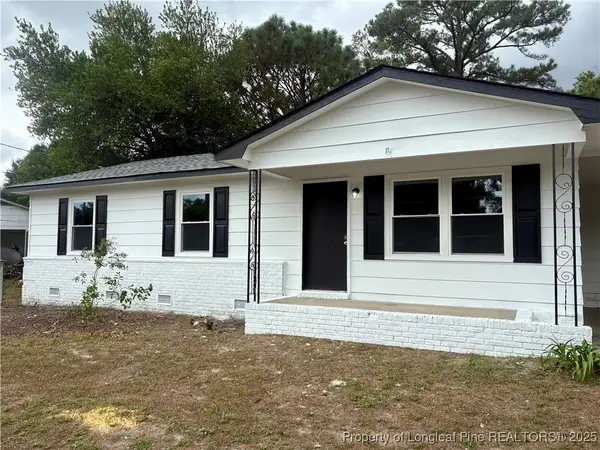405 Cityview Lane, Fayetteville, NC 28301
Local realty services provided by:Better Homes and Gardens Real Estate Paracle
Listed by:jennifer lockart
Office:real broker llc.
MLS#:745061
Source:NC_FRAR
Price summary
- Price:$147,750
- Price per sq. ft.:$135.8
- Monthly HOA dues:$185
About this home
BACK ON THE MARKET DUE TO NO FAULT OF SELLER!
Welcome to 405 Cityview Lane — A Charming and Well-maintained 2-bedroom, 2.5-bath townhome located in a quiet, tucked-away community just minutes from Downtown Fayetteville. Whether you're a first-time homebuyer, military service member, or savvy investor, this property offers the perfect blend of comfort, convenience, and style.
The spacious living room features a corner fireplace and leads seamlessly into the dining room and kitchen.
Outside you will find the fully fenced patio area perfect for grilling, gardening, or just soaking up the sun.
Located just minutes from downtown Fayetteville, I-95, Fort Liberty, shopping, restaurants, and Cape Fear Valley Medical Center, this home is perfectly situated for convenience and lifestyle.
Don’t miss this opportunity—schedule your showing today and make 405 Cityview Lane your next home!
Contact an agent
Home facts
- Year built:1998
- Listing ID #:745061
- Added:111 day(s) ago
- Updated:September 29, 2025 at 03:13 PM
Rooms and interior
- Bedrooms:2
- Total bathrooms:3
- Full bathrooms:2
- Half bathrooms:1
- Living area:1,088 sq. ft.
Heating and cooling
- Cooling:Central Air, Electric
- Heating:Heat Pump
Structure and exterior
- Year built:1998
- Building area:1,088 sq. ft.
Schools
- High school:Terry Sanford Senior High
- Middle school:Max Abbott Middle School
Utilities
- Water:Public
- Sewer:Public Sewer
Finances and disclosures
- Price:$147,750
- Price per sq. ft.:$135.8
New listings near 405 Cityview Lane
- New
 $372,950Active4 beds 3 baths2,354 sq. ft.
$372,950Active4 beds 3 baths2,354 sq. ft.3833 Bankergate (lot 75) Court, Fayetteville, NC 28311
MLS# 750867Listed by: KELLER WILLIAMS REALTY (FAYETTEVILLE) - New
 $213,000Active3 beds 2 baths1,025 sq. ft.
$213,000Active3 beds 2 baths1,025 sq. ft.2111 Quail Ridge Drive, Fayetteville, NC 28304
MLS# 750980Listed by: EXP REALTY LLC - New
 $250,000Active3 beds 2 baths1,746 sq. ft.
$250,000Active3 beds 2 baths1,746 sq. ft.7016 Cordoba Court, Fayetteville, NC 28314
MLS# 750956Listed by: EXP REALTY LLC - New
 $224,900Active3 beds 4 baths1,267 sq. ft.
$224,900Active3 beds 4 baths1,267 sq. ft.3226 Lynnhaven Drive, Fayetteville, NC 28312
MLS# 100533220Listed by: REALTY ONE GROUP ASPIRE - New
 $295,000Active4 beds 3 baths1,884 sq. ft.
$295,000Active4 beds 3 baths1,884 sq. ft.3609 Tenaille Street, Fayetteville, NC 28312
MLS# 750934Listed by: KELLER WILLIAMS REALTY (FAYETTEVILLE) - New
 $175,000Active3 beds 2 baths1,150 sq. ft.
$175,000Active3 beds 2 baths1,150 sq. ft.2658 Pine Springs Drive, Fayetteville, NC 28306
MLS# 750978Listed by: ERA STROTHER REAL ESTATE - New
 $16,500Active0.17 Acres
$16,500Active0.17 Acres212 Andy Street, Fayetteville, NC 28303
MLS# 750973Listed by: THE REAL ESTATE CONCIERGE - New
 $225,000Active3 beds 2 baths1,440 sq. ft.
$225,000Active3 beds 2 baths1,440 sq. ft.5905 Waters Edge Drive, Fayetteville, NC 28314
MLS# 750944Listed by: TOP CHOICE HOMES REALTY - New
 $282,000Active3 beds 2 baths1,589 sq. ft.
$282,000Active3 beds 2 baths1,589 sq. ft.1242 Brickyard Drive, Fayetteville, NC 28306
MLS# 750761Listed by: EXP REALTY LLC - New
 $301,000Active3 beds 3 baths1,614 sq. ft.
$301,000Active3 beds 3 baths1,614 sq. ft.4805 Laurelwood Place, Fayetteville, NC 28306
MLS# 750936Listed by: ERA STROTHER REAL ESTATE
