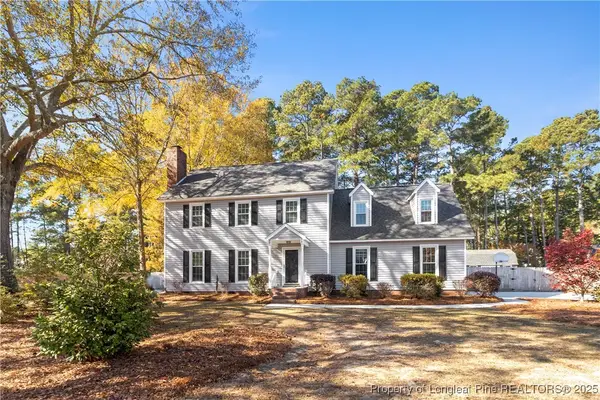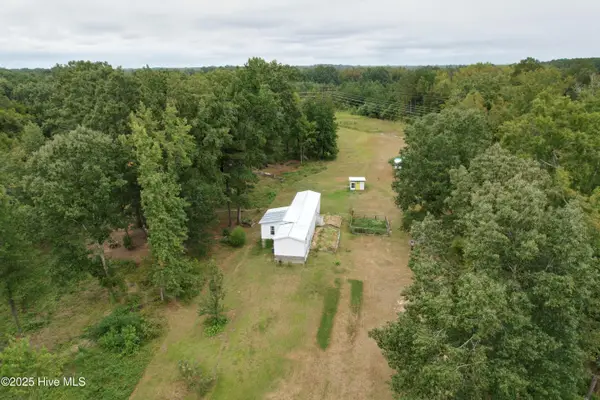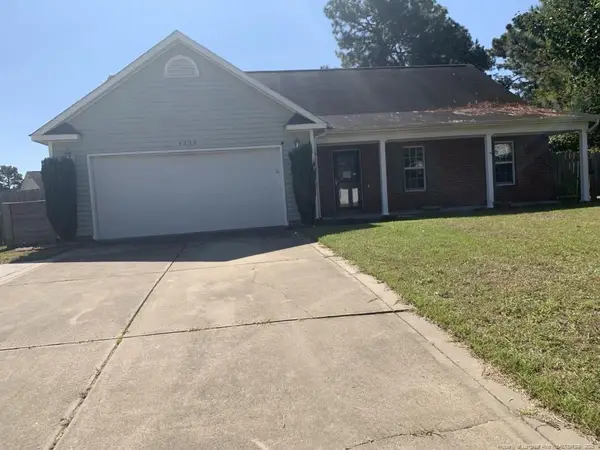4312 Wavetree Drive, Fayetteville, NC 28306
Local realty services provided by:Better Homes and Gardens Real Estate Paracle
4312 Wavetree Drive,Fayetteville, NC 28306
$335,498
- 4 Beds
- 2 Baths
- 1,902 sq. ft.
- Single family
- Active
Listed by: nastassja toombs
Office: n.e.t. realty, llc.
MLS#:LP748186
Source:RD
Price summary
- Price:$335,498
- Price per sq. ft.:$176.39
About this home
WOW!!! FULLY FENCED IN BACKYARD (pics to be uploaded) and $5,000 IN CREDIT from the Builder!!! USE AS YOU CHOOSE!!! PlUS $1500 IN LENDER CREDITS OFFERED WHEN YOU USE PREFERRED LENDER!!!GORGEOUS HGTV INSPIRED NEW CONSTRUCTION 4 BEDROOM 2 BATH HOME MOVE IN READY with a HUGE GARAGE!!! You will be AMAZED when you walk in to see this open floor plan that has 10 FOOT CEILINGS (that no other builder in this price point is offering), premium LPV flooring in common areas, UPGRADED GRANITE COUNTERTOPS, luxury mosaic tile backsplash, GOLD FIXTURES throughout the ENTIRE home, and upgraded Whirlpool SS appliances!!! This is NOT your typical standard new construction home with the amount of upgrades it has!!! The first level presents 3 bedrooms to include the Master bedroom that has walk in closet, walk in shower, garden tub and dual vanity. The second level has a HUGE BEDROOM w/ closet that can also be used as a bonus or game room. This stunning home is nestled on almost A HALF ACRE LOT (0.47) which gives plenty of backyard space!!! Don't miss out on the opportunity to own an UPGRADED BRAND NEW HOME!!!
Contact an agent
Home facts
- Year built:2025
- Listing ID #:LP748186
- Added:102 day(s) ago
- Updated:November 15, 2025 at 07:07 PM
Rooms and interior
- Bedrooms:4
- Total bathrooms:2
- Full bathrooms:2
- Living area:1,902 sq. ft.
Heating and cooling
- Cooling:Central Air, Electric
Structure and exterior
- Year built:2025
- Building area:1,902 sq. ft.
Finances and disclosures
- Price:$335,498
- Price per sq. ft.:$176.39
New listings near 4312 Wavetree Drive
- New
 $315,000Active3 beds 2 baths1,712 sq. ft.
$315,000Active3 beds 2 baths1,712 sq. ft.724 Shopton Court, Fayetteville, NC 28303
MLS# LP753384Listed by: GRANT-MURRAY HOMES - New
 $255,500Active3 beds 2 baths1,590 sq. ft.
$255,500Active3 beds 2 baths1,590 sq. ft.3030 Burton Drive, Fayetteville, NC 28306
MLS# LP753417Listed by: EXP REALTY LLC - New
 $216,900Active3 beds 2 baths1,291 sq. ft.
$216,900Active3 beds 2 baths1,291 sq. ft.2219 Spindle Tree Drive, Fayetteville, NC 28304
MLS# LP753396Listed by: MANNING REALTY - New
 $375,000Active4 beds 3 baths2,353 sq. ft.
$375,000Active4 beds 3 baths2,353 sq. ft.6533 Countryside Drive, Fayetteville, NC 28303
MLS# LP753407Listed by: INDEPEDENCE REALTY GROUP - New
 $150,000Active3 beds 1 baths920 sq. ft.
$150,000Active3 beds 1 baths920 sq. ft.1796 Arrow Ridge Way, Fayetteville, NC 28304
MLS# 4320403Listed by: REALTY ONE GROUP REVOLUTION - New
 $385,000Active3 beds 3 baths2,040 sq. ft.
$385,000Active3 beds 3 baths2,040 sq. ft.6490 Windy Creek Way, Fayetteville, NC 28306
MLS# 753372Listed by: FATHOM REALTY NC, LLC FAY. - New
 $245,000Active3 beds 2 baths1,052 sq. ft.
$245,000Active3 beds 2 baths1,052 sq. ft.2729 Chimney Brook Road, Fayetteville, NC 28312
MLS# 100540011Listed by: BERKSHIRE HATHAWAY HOMESERVICES CAROLINA PREMIER PROPERTIES - New
 $225,000Active3 beds 2 baths1,363 sq. ft.
$225,000Active3 beds 2 baths1,363 sq. ft.7900 Judah Court, Fayetteville, NC 28314
MLS# 100541049Listed by: KELLER WILLIAMS PINEHURST - New
 $255,000Active3 beds 3 baths2,061 sq. ft.
$255,000Active3 beds 3 baths2,061 sq. ft.6434 Kincross Avenue, Fayetteville, NC 28304
MLS# LP753404Listed by: DESTINY REAL ESTATE - New
 $274,000Active4 beds 3 baths2,217 sq. ft.
$274,000Active4 beds 3 baths2,217 sq. ft.4235 Redspire Lane, Fayetteville, NC 28306
MLS# LP753392Listed by: ALOTTA PROPERTIES REAL ESTATE
