470 Crichton Court, Fayetteville, NC 28311
Local realty services provided by:Better Homes and Gardens Real Estate Elliott Coastal Living
470 Crichton Court,Fayetteville, NC 28311
$374,950
- 4 Beds
- 3 Baths
- 2,394 sq. ft.
- Single family
- Pending
Listed by:brian o'connell
Office:keller williams realty-fayetteville
MLS#:100517857
Source:NC_CCAR
Price summary
- Price:$374,950
- Price per sq. ft.:$156.62
About this home
Welcome to The Cape Fear by Ben Stout Construction, a thoughtfully designed home that balances comfort & style. This floor plan features 4 bdrms & 3 baths, making it ideal for families of all sizes. As you step into the foyer, you are greeted by an inviting atmosphere that flows seamlessly into the family room which opens up to a modern kitchen, the perfect space for entertaining & daily living. Just off the kitchen, you'll find the dining area. The owner's suite is conveniently located on the main floor. It has a large bathroom with all the amenities you need for relaxation, leading to an even larger walk-in closet that provides ample storage space. An additional bedroom is also situated downstairs, offering flexibility for guests or a home office. Upstairs, you'll find two more generously sized bedrooms, each with its own walk-in closet. A large media room completes the upper level, offering endless possibilities for fun & entertainment. Builder installing sod in a portion of the backyard.
Contact an agent
Home facts
- Year built:2025
- Listing ID #:100517857
- Added:82 day(s) ago
- Updated:September 29, 2025 at 07:46 AM
Rooms and interior
- Bedrooms:4
- Total bathrooms:3
- Full bathrooms:3
- Living area:2,394 sq. ft.
Heating and cooling
- Cooling:Central Air
- Heating:Electric, Heat Pump, Heating
Structure and exterior
- Roof:Shingle
- Year built:2025
- Building area:2,394 sq. ft.
- Lot area:0.32 Acres
Schools
- High school:Pine Forest High School
- Middle school:Pine Forest
- Elementary school:Howard Hall
Utilities
- Water:Municipal Water Available
Finances and disclosures
- Price:$374,950
- Price per sq. ft.:$156.62
New listings near 470 Crichton Court
- New
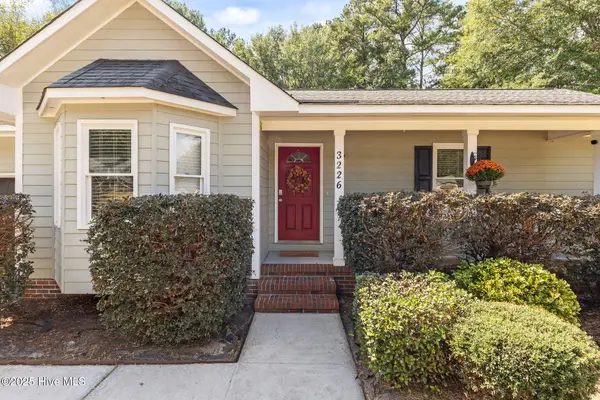 $224,900Active3 beds 4 baths1,267 sq. ft.
$224,900Active3 beds 4 baths1,267 sq. ft.3226 Lynnhaven Drive, Fayetteville, NC 28312
MLS# 100533220Listed by: REALTY ONE GROUP ASPIRE - New
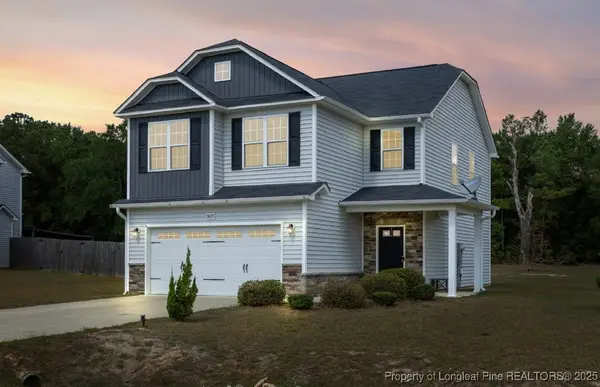 $295,000Active4 beds 3 baths1,884 sq. ft.
$295,000Active4 beds 3 baths1,884 sq. ft.3609 Tenaille Street, Fayetteville, NC 28312
MLS# 750934Listed by: KELLER WILLIAMS REALTY (FAYETTEVILLE) - New
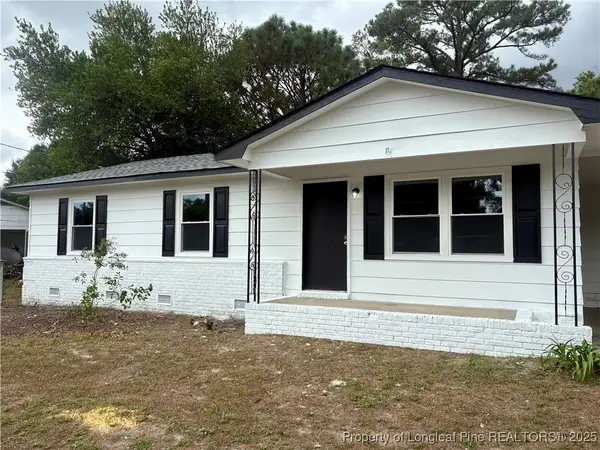 $175,000Active3 beds 2 baths1,150 sq. ft.
$175,000Active3 beds 2 baths1,150 sq. ft.2658 Pine Springs Drive, Fayetteville, NC 28306
MLS# 750978Listed by: ERA STROTHER REAL ESTATE - New
 $16,500Active0.17 Acres
$16,500Active0.17 Acres212 Andy Street, Fayetteville, NC 28303
MLS# 750973Listed by: THE REAL ESTATE CONCIERGE - New
 $225,000Active3 beds 2 baths1,440 sq. ft.
$225,000Active3 beds 2 baths1,440 sq. ft.5905 Waters Edge Drive, Fayetteville, NC 28314
MLS# 750944Listed by: TOP CHOICE HOMES REALTY - New
 $282,000Active3 beds 2 baths1,589 sq. ft.
$282,000Active3 beds 2 baths1,589 sq. ft.1242 Brickyard Drive, Fayetteville, NC 28306
MLS# 750761Listed by: EXP REALTY LLC - New
 $301,000Active3 beds 3 baths1,614 sq. ft.
$301,000Active3 beds 3 baths1,614 sq. ft.4805 Laurelwood Place, Fayetteville, NC 28306
MLS# 750936Listed by: ERA STROTHER REAL ESTATE - New
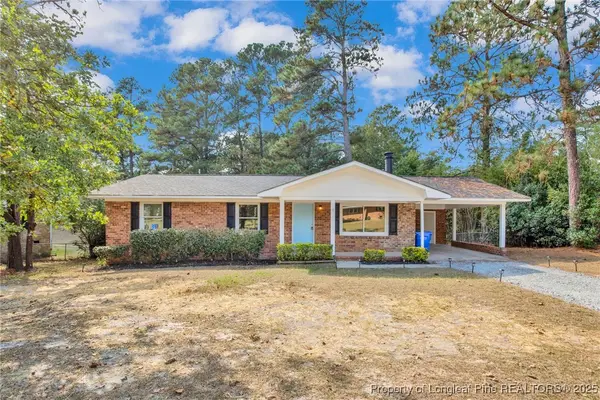 $195,000Active3 beds 2 baths1,293 sq. ft.
$195,000Active3 beds 2 baths1,293 sq. ft.7618 Decatur Drive, Fayetteville, NC 28303
MLS# 750909Listed by: ONNIT REALTY GROUP - New
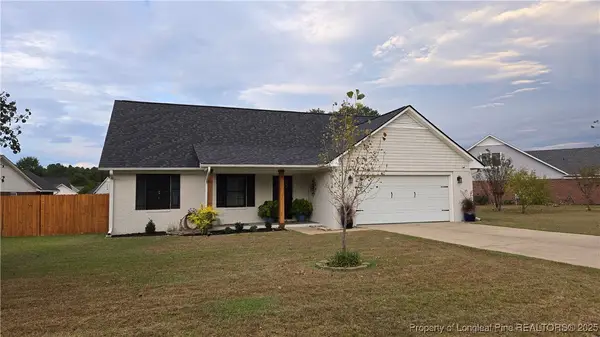 $320,000Active4 beds 3 baths2,241 sq. ft.
$320,000Active4 beds 3 baths2,241 sq. ft.112 Purple Martin Place, Fayetteville, NC 28306
MLS# 750950Listed by: REALTY ONE GROUP LIBERTY - New
 $120,000Active2 beds 3 baths1,223 sq. ft.
$120,000Active2 beds 3 baths1,223 sq. ft.1357 N Forest Drive, Fayetteville, NC 28303
MLS# 10124322Listed by: MARK SPAIN REAL ESTATE
