496 Tradewinds Drive, Fayetteville, NC 28314
Local realty services provided by:Better Homes and Gardens Real Estate Paracle
496 Tradewinds Drive,Fayetteville, NC 28314
$231,500
- 3 Beds
- 2 Baths
- 1,305 sq. ft.
- Single family
- Pending
Listed by:carol boswell
Office:dream makers team inc.
MLS#:746115
Source:NC_FRAR
Price summary
- Price:$231,500
- Price per sq. ft.:$177.39
About this home
Charming 3-bed, 2-bath home at 496 Tradewinds Dr, Fayetteville, NC 28314. Built in 1979, this 1,304 sqft gem offers cozy living in a convenient location near Fort Bragg, shopping, and dining. Perfect for families or investors seeking an updated, well-maintained property with great potential. Convenient Amenities Nearby: Cape Fear Valley Medical Center (2.8 miles), and Fayetteville Technical Community College (3 miles), enhancing accessibility for recreation, healthcare, and education. It’s also close to Cross Creek Mall, major retailers like Target, and dining options in all flavors nearby, all within a 5-minute drive. The extra large lot includes the triangle shaped piece to the right of the home. Seller stated improvements/updates Roof 2016, new Siding and Garage Door 2019, Water Heater 2022, New HVAC 2023, Living Room and Bedroom Floors 2020. Make sure to get this one on your list to see.
Contact an agent
Home facts
- Year built:1979
- Listing ID #:746115
- Added:90 day(s) ago
- Updated:September 29, 2025 at 07:46 AM
Rooms and interior
- Bedrooms:3
- Total bathrooms:2
- Full bathrooms:2
- Living area:1,305 sq. ft.
Heating and cooling
- Cooling:Central Air
- Heating:Electric, Forced Air
Structure and exterior
- Year built:1979
- Building area:1,305 sq. ft.
Schools
- High school:Terry Sanford Senior High
- Middle school:Max Abbott Middle School
- Elementary school:Montclair Elementary
Utilities
- Water:Public
- Sewer:Public Sewer
Finances and disclosures
- Price:$231,500
- Price per sq. ft.:$177.39
New listings near 496 Tradewinds Drive
- New
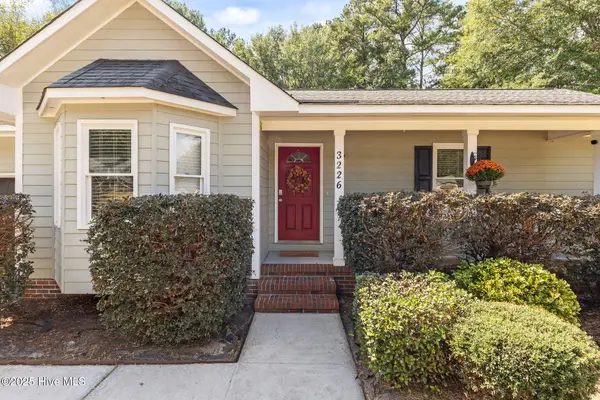 $224,900Active3 beds 4 baths1,267 sq. ft.
$224,900Active3 beds 4 baths1,267 sq. ft.3226 Lynnhaven Drive, Fayetteville, NC 28312
MLS# 100533220Listed by: REALTY ONE GROUP ASPIRE - New
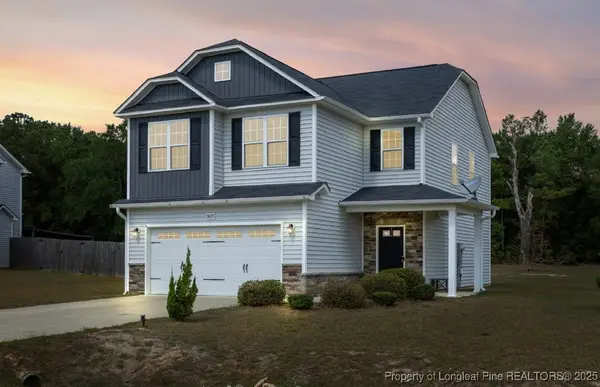 $295,000Active4 beds 3 baths1,884 sq. ft.
$295,000Active4 beds 3 baths1,884 sq. ft.3609 Tenaille Street, Fayetteville, NC 28312
MLS# 750934Listed by: KELLER WILLIAMS REALTY (FAYETTEVILLE) - New
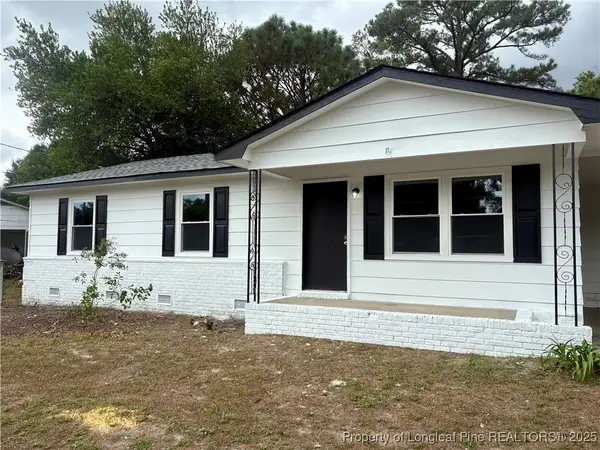 $175,000Active3 beds 2 baths1,150 sq. ft.
$175,000Active3 beds 2 baths1,150 sq. ft.2658 Pine Springs Drive, Fayetteville, NC 28306
MLS# 750978Listed by: ERA STROTHER REAL ESTATE - New
 $16,500Active0.17 Acres
$16,500Active0.17 Acres212 Andy Street, Fayetteville, NC 28303
MLS# 750973Listed by: THE REAL ESTATE CONCIERGE - New
 $225,000Active3 beds 2 baths1,440 sq. ft.
$225,000Active3 beds 2 baths1,440 sq. ft.5905 Waters Edge Drive, Fayetteville, NC 28314
MLS# 750944Listed by: TOP CHOICE HOMES REALTY - New
 $282,000Active3 beds 2 baths1,589 sq. ft.
$282,000Active3 beds 2 baths1,589 sq. ft.1242 Brickyard Drive, Fayetteville, NC 28306
MLS# 750761Listed by: EXP REALTY LLC - New
 $301,000Active3 beds 3 baths1,614 sq. ft.
$301,000Active3 beds 3 baths1,614 sq. ft.4805 Laurelwood Place, Fayetteville, NC 28306
MLS# 750936Listed by: ERA STROTHER REAL ESTATE - New
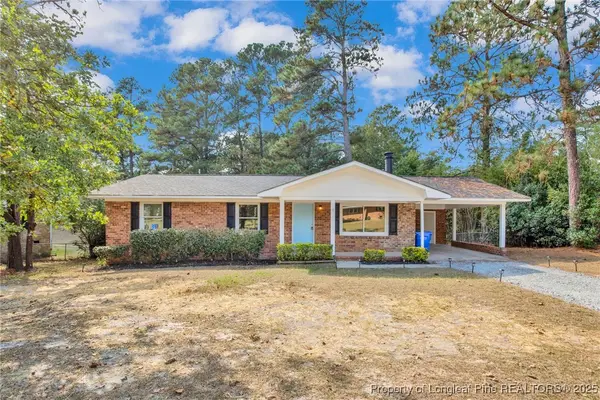 $195,000Active3 beds 2 baths1,293 sq. ft.
$195,000Active3 beds 2 baths1,293 sq. ft.7618 Decatur Drive, Fayetteville, NC 28303
MLS# 750909Listed by: ONNIT REALTY GROUP - New
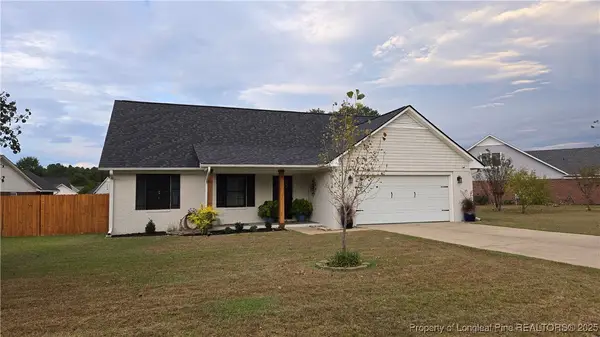 $320,000Active4 beds 3 baths2,241 sq. ft.
$320,000Active4 beds 3 baths2,241 sq. ft.112 Purple Martin Place, Fayetteville, NC 28306
MLS# 750950Listed by: REALTY ONE GROUP LIBERTY - New
 $120,000Active2 beds 3 baths1,223 sq. ft.
$120,000Active2 beds 3 baths1,223 sq. ft.1357 N Forest Drive, Fayetteville, NC 28303
MLS# 10124322Listed by: MARK SPAIN REAL ESTATE
