521 Loom Drive, Fayetteville, NC 28306
Local realty services provided by:Better Homes and Gardens Real Estate Paracle
521 Loom Drive,Fayetteville, NC 28306
$300,000
- 4 Beds
- 3 Baths
- 2,036 sq. ft.
- Single family
- Pending
Listed by:crystal montz
Office:dreams made realty group
MLS#:746754
Source:NC_FRAR
Price summary
- Price:$300,000
- Price per sq. ft.:$147.35
- Monthly HOA dues:$12
About this home
$5,000 towards buyers closing costs and $35,000 Price reduction! 75" and 65" TV included in sale! Welcome to this beautifully designed home with 4 bedrooms and a bonus room located in the sought-after Lakedale community, offering a perfect blend of comfort, modern amenities, and convenience. The first thing you'll notice is the charming covered front porch. Stepping inside, you'll be immediately impressed by great room. With abundant natural light, and cozy electric fireplace, this room is designed for both comfort and style. The open layout flows seamlessly into the open kitchen and dining area, creating the perfect space for entertaining. The kitchen is a chef’s dream, featuring a granite island that provides both extra prep space and a casual dining. The sleek tile backsplash adds a touch of elegance to the space. You’ll also appreciate the SS appliances, including a dishwasher, range, and built-in microwave. The kitchen includes a pantry, providing ample storage space for all your kitchen essentials. Adjacent to the kitchen, the dining area is spacious enough to accommodate a large table. On the main floor, you’ll find a laundry room and a half bath. The half bath is perfectly placed for guests, offering privacy while maintaining easy access from the living and dining areas. The master bedroom is also located on the main floor, providing ultimate convenience and privacy. This spacious retreat is designed to be a peaceful sanctuary at the end of the day. The walk-in closet offers ample space for your wardrobe and accessories. The en-suite bathroom is equally impressive, featuring a dual granite vanity w/plenty of counter space. Upstairs, you'll find three additional bedrooms, each generously sized and designed to offer maximum comfort and flexibility. These rooms can easily accommodate family members, guests, or even be converted into a home office, study, or playroom—whatever fits your lifestyle. The full bath located upstairs features a granite dual vanity, providing ample space for everyone in the household to have their own space for getting ready. With its combination of style and practicality, this bathroom is the perfect complement to the upstairs living areas. One of the standout features of the upper level is the large bonus room, a versatile space that offers endless possibilities. Whether you choose to make it a media room, home gym, game room, or additional living area, this room provides the perfect spot for family fun, hobbies, or relaxation. It’s large enough to be customized to fit any of your needs. Moving to the exterior of the home, you’ll find a covered rear porch that’s ideal for outdoor entertaining. Whether you're hosting a BBQ, enjoying an evening with friends, or simply relaxing after a long day, this porch offers the perfect setting for both relaxation and entertainment. The backyard is spacious, providing room for outdoor activities, gardening, or even room for a pool or playset, making it a wonderful extension of your living space. The location of this home makes it even more desirable. It has easy access to Cape Fear Valley Hospital, making it an excellent choice for healthcare professionals or those who prefer to be close to essential services. Shopping centers, restaurants, and other amenities are also nearby, ensuring that everything you need is just a short drive away. Additionally, for those who need quick access to Fort Bragg, this home is conveniently located with easy access to the base, making it perfect for military personnel or anyone looking to be close to work or recreational activities. With its combination of thoughtful design, modern amenities, and a prime location, this home has everything you need to enjoy a comfortable and fulfilling lifestyle. Whether you’re relaxing in the cozy great room, preparing meals in the spacious kitchen, or entertaining guests on the covered rear porch, this property has been designed with both functionality and style in mind.
Contact an agent
Home facts
- Year built:2021
- Listing ID #:746754
- Added:81 day(s) ago
- Updated:September 29, 2025 at 07:46 AM
Rooms and interior
- Bedrooms:4
- Total bathrooms:3
- Full bathrooms:2
- Half bathrooms:1
- Living area:2,036 sq. ft.
Heating and cooling
- Cooling:Central Air
- Heating:Heat Pump
Structure and exterior
- Year built:2021
- Building area:2,036 sq. ft.
Schools
- High school:Douglas Byrd Senior High
- Middle school:Douglas Byrd Middle School
- Elementary school:Cumberland Road Elementary
Utilities
- Water:Public
- Sewer:Public Sewer
Finances and disclosures
- Price:$300,000
- Price per sq. ft.:$147.35
New listings near 521 Loom Drive
- New
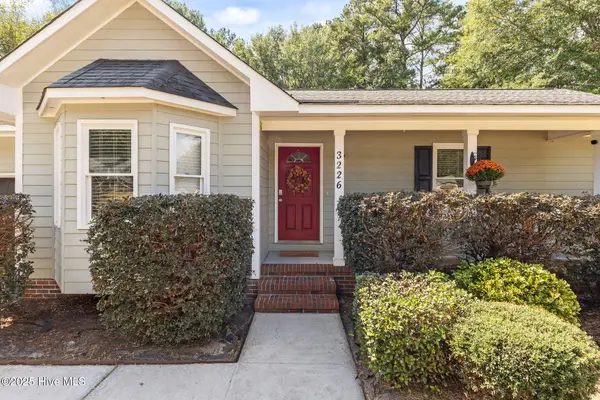 $224,900Active3 beds 4 baths1,267 sq. ft.
$224,900Active3 beds 4 baths1,267 sq. ft.3226 Lynnhaven Drive, Fayetteville, NC 28312
MLS# 100533220Listed by: REALTY ONE GROUP ASPIRE - New
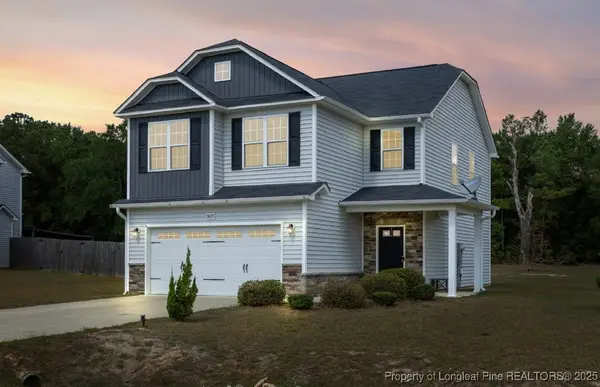 $295,000Active4 beds 3 baths1,884 sq. ft.
$295,000Active4 beds 3 baths1,884 sq. ft.3609 Tenaille Street, Fayetteville, NC 28312
MLS# 750934Listed by: KELLER WILLIAMS REALTY (FAYETTEVILLE) - New
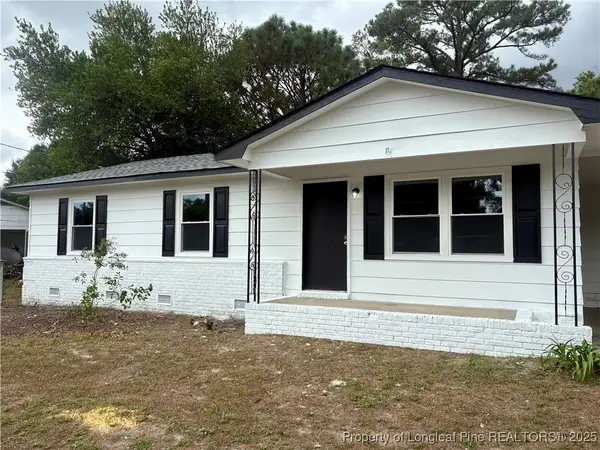 $175,000Active3 beds 2 baths1,150 sq. ft.
$175,000Active3 beds 2 baths1,150 sq. ft.2658 Pine Springs Drive, Fayetteville, NC 28306
MLS# 750978Listed by: ERA STROTHER REAL ESTATE - New
 $16,500Active0.17 Acres
$16,500Active0.17 Acres212 Andy Street, Fayetteville, NC 28303
MLS# 750973Listed by: THE REAL ESTATE CONCIERGE - New
 $225,000Active3 beds 2 baths1,440 sq. ft.
$225,000Active3 beds 2 baths1,440 sq. ft.5905 Waters Edge Drive, Fayetteville, NC 28314
MLS# 750944Listed by: TOP CHOICE HOMES REALTY - New
 $282,000Active3 beds 2 baths1,589 sq. ft.
$282,000Active3 beds 2 baths1,589 sq. ft.1242 Brickyard Drive, Fayetteville, NC 28306
MLS# 750761Listed by: EXP REALTY LLC - New
 $301,000Active3 beds 3 baths1,614 sq. ft.
$301,000Active3 beds 3 baths1,614 sq. ft.4805 Laurelwood Place, Fayetteville, NC 28306
MLS# 750936Listed by: ERA STROTHER REAL ESTATE - New
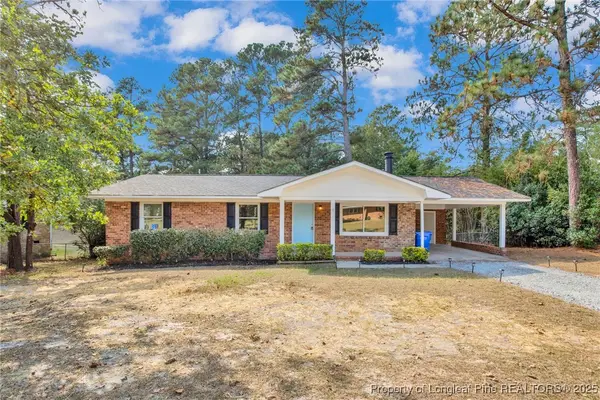 $195,000Active3 beds 2 baths1,293 sq. ft.
$195,000Active3 beds 2 baths1,293 sq. ft.7618 Decatur Drive, Fayetteville, NC 28303
MLS# 750909Listed by: ONNIT REALTY GROUP - New
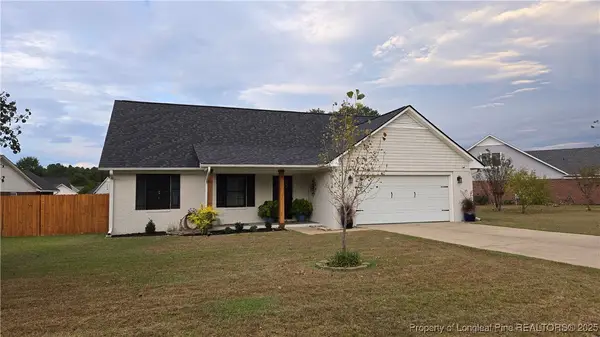 $320,000Active4 beds 3 baths2,241 sq. ft.
$320,000Active4 beds 3 baths2,241 sq. ft.112 Purple Martin Place, Fayetteville, NC 28306
MLS# 750950Listed by: REALTY ONE GROUP LIBERTY - New
 $120,000Active2 beds 3 baths1,223 sq. ft.
$120,000Active2 beds 3 baths1,223 sq. ft.1357 N Forest Drive, Fayetteville, NC 28303
MLS# 10124322Listed by: MARK SPAIN REAL ESTATE
