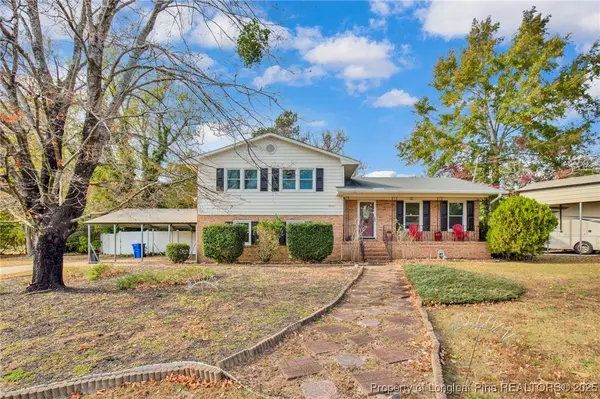5317 Dairy Drive, Fayetteville, NC 28304
Local realty services provided by:Better Homes and Gardens Real Estate Paracle
5317 Dairy Drive,Fayetteville, NC 28304
$284,900
- 3 Beds
- 2 Baths
- 1,688 sq. ft.
- Single family
- Active
Listed by: holly johnson pendergraft
Office: franklin johnson commercial real estate
MLS#:753369
Source:NC_FRAR
Price summary
- Price:$284,900
- Price per sq. ft.:$168.78
About this home
NEW CONSTRUCTION RANCH IN FAYETTEVILLE! 3 BEDROOMS / 2 BATHS / 2 CAR GARAGE! MOVE IN READY, $5,000 "Use as you choose" incentives available! Welcome to your brand-new home in the heart of Fayetteville! This thoughtfully designed ranch-style residence offers 3 spacious bedrooms, 2 full bathrooms, and a generous 1,688 sq. ft. of living space. The open-concept layout features a bright family room that flows seamlessly into the dining area and modern kitchen, complete with an island and pantry for extra storage. The private owner’s suite includes a walk-in closet and a bath with a double vanity and walk-in shower. Two additional bedrooms share a full bath, making this home ideal for family or guests. Enjoy the ease of single-level living plus a covered front porch, and a spacious 2-car garage. Centrally located, this home puts you just minutes from shopping, dining, and Fort Bragg. Don’t miss your opportunity to own a brand-new construction home designed for both comfort and style!
Seller is licensed real estate agent. Listing agent has interest in the property.
Contact an agent
Home facts
- Year built:2025
- Listing ID #:753369
- Added:56 day(s) ago
- Updated:November 14, 2025 at 10:02 PM
Rooms and interior
- Bedrooms:3
- Total bathrooms:2
- Full bathrooms:2
- Living area:1,688 sq. ft.
Heating and cooling
- Cooling:Electric
- Heating:Heat Pump
Structure and exterior
- Year built:2025
- Building area:1,688 sq. ft.
Schools
- High school:Douglas Byrd Senior High
- Middle school:Douglas Byrd Middle School
Utilities
- Water:Public
- Sewer:Public Sewer
Finances and disclosures
- Price:$284,900
- Price per sq. ft.:$168.78
New listings near 5317 Dairy Drive
- New
 $520,000Active5 beds 4 baths2,705 sq. ft.
$520,000Active5 beds 4 baths2,705 sq. ft.7058 Pocosin, Fayetteville, NC 28312
MLS# LP753399Listed by: EXP REALTY LLC - New
 $129,500Active2 beds 2 baths1,200 sq. ft.
$129,500Active2 beds 2 baths1,200 sq. ft.1829 Sardonyx Road #4, Fayetteville, NC 28303
MLS# 753394Listed by: COLDWELL BANKER ADVANTAGE - YADKIN ROAD - New
 $749,997Active6 beds 4 baths3,406 sq. ft.
$749,997Active6 beds 4 baths3,406 sq. ft.1943 Thomas Wood (lot 98) Drive, Fayetteville, NC 28306
MLS# LP752657Listed by: FLOYD PROPERTIES INC. - New
 $325,000Active3 beds 2 baths1,806 sq. ft.
$325,000Active3 beds 2 baths1,806 sq. ft.543 Vista Drive, Fayetteville, NC 28305
MLS# LP753346Listed by: RE/MAX CHOICE - New
 $545,000Active5 beds 4 baths3,517 sq. ft.
$545,000Active5 beds 4 baths3,517 sq. ft.3829 Corapeake Drive, Fayetteville, NC 28312
MLS# LP753379Listed by: NEXTHOME INTEGRITY FIRST - New
 $274,000Active4 beds 3 baths2,217 sq. ft.
$274,000Active4 beds 3 baths2,217 sq. ft.4235 Redspire Lane, Fayetteville, NC 28306
MLS# 753392Listed by: ALOTTA PROPERTIES REAL ESTATE - New
 $670,000Active4 beds 5 baths4,599 sq. ft.
$670,000Active4 beds 5 baths4,599 sq. ft.501 Windwood On Skye, Fayetteville, NC 28303
MLS# 753362Listed by: COLDWELL BANKER ADVANTAGE - FAYETTEVILLE - New
 $160,000Active3 beds 2 baths1,226 sq. ft.
$160,000Active3 beds 2 baths1,226 sq. ft.308 Waterdown Drive #12, Fayetteville, NC 28314
MLS# LP753355Listed by: LPT REALTY LLC - New
 $259,900Active3 beds 2 baths1,925 sq. ft.
$259,900Active3 beds 2 baths1,925 sq. ft.7258 Godfrey Drive, Fayetteville, NC 28303
MLS# 752973Listed by: COLDWELL BANKER ADVANTAGE - FAYETTEVILLE - New
 $619,900Active5 beds 3 baths2,983 sq. ft.
$619,900Active5 beds 3 baths2,983 sq. ft.2512 Spring Valley Road, Fayetteville, NC 28303
MLS# 753373Listed by: COLDWELL BANKER ADVANTAGE - FAYETTEVILLE
