5425 S Sumac Circle, Fayetteville, NC 28304
Local realty services provided by:Better Homes and Gardens Real Estate Paracle
5425 S Sumac Circle,Fayetteville, NC 28304
$224,900
- 3 Beds
- 2 Baths
- 1,678 sq. ft.
- Single family
- Pending
Listed by:teresa view
Office:manning realty
MLS#:748338
Source:NC_FRAR
Price summary
- Price:$224,900
- Price per sq. ft.:$134.03
About this home
LOCATION, LOCATION, LOCATION! If you are looking for a home close to Shopping, Dining and Entertainment LOOK NO FURTHER! This 3 Bed 2 Bath Ranch home sits on a LARGE .38 Acre Corner Lot. Walk thru the Front Door onto Beautiful Original Hardwoods Floors and into the Dining/Formal Living Room with Tons of Natural Light. The UPDATED Kitchen is a Chef's DREAM with White Cabinets, Granite Countertops, Stainless Steel Appliances, Niche above the Sink, a Peninsula with an Overhang for Chairs and Drawers for Extra Storage. The Eat in Kitchen Area Provides a Very Unique Light that also functions as a Fan. Walk Down the Hallway to the 3 Bedrooms and Guest Bathroom that WILL NOT Disappoint. The Large Family Room has a Fireplace and Door that Leads out to the Newly Poured Patio. A Room off the Family Room Could be Used as an Office, Playroom or Mancave and Don't Miss the Original Built-Ins. The Second Bathroom has a Separate Shower and Laundry. This Yard is an Oasis with a Patio, Mature Landscaping that Bring Much Peace During your Morning Coffee, Space for Gardening, Watching the Kids Play or your Next BBQ. You will want to take a moment to see the Fruit Trees as you tour this Outdoor Space. The Yard is Fully Fenced and Offers 2 Storage Sheds. Schedule your Appointment TODAY to see this Updated Home Before it is Gone!
Contact an agent
Home facts
- Year built:1962
- Listing ID #:748338
- Added:51 day(s) ago
- Updated:September 29, 2025 at 07:46 AM
Rooms and interior
- Bedrooms:3
- Total bathrooms:2
- Full bathrooms:2
- Living area:1,678 sq. ft.
Heating and cooling
- Cooling:Central Air, Electric
- Heating:Heat Pump
Structure and exterior
- Year built:1962
- Building area:1,678 sq. ft.
- Lot area:0.38 Acres
Schools
- High school:Douglas Byrd Senior High
- Middle school:Douglas Byrd Middle School
Utilities
- Water:Public
- Sewer:Public Sewer
Finances and disclosures
- Price:$224,900
- Price per sq. ft.:$134.03
New listings near 5425 S Sumac Circle
- New
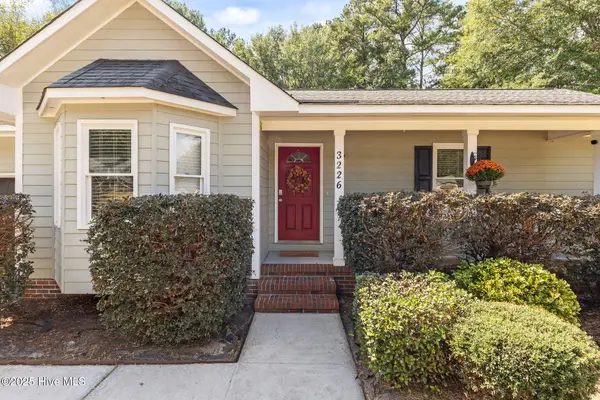 $224,900Active3 beds 4 baths1,267 sq. ft.
$224,900Active3 beds 4 baths1,267 sq. ft.3226 Lynnhaven Drive, Fayetteville, NC 28312
MLS# 100533220Listed by: REALTY ONE GROUP ASPIRE - New
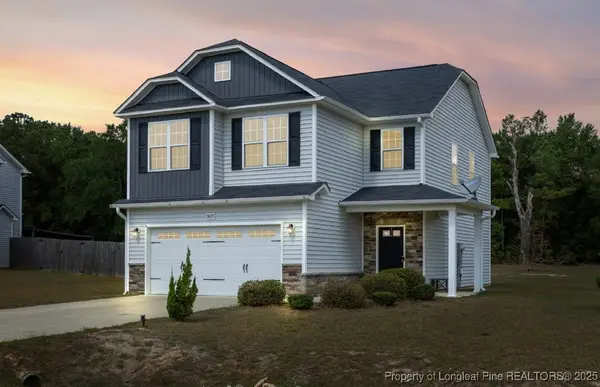 $295,000Active4 beds 3 baths1,884 sq. ft.
$295,000Active4 beds 3 baths1,884 sq. ft.3609 Tenaille Street, Fayetteville, NC 28312
MLS# 750934Listed by: KELLER WILLIAMS REALTY (FAYETTEVILLE) - New
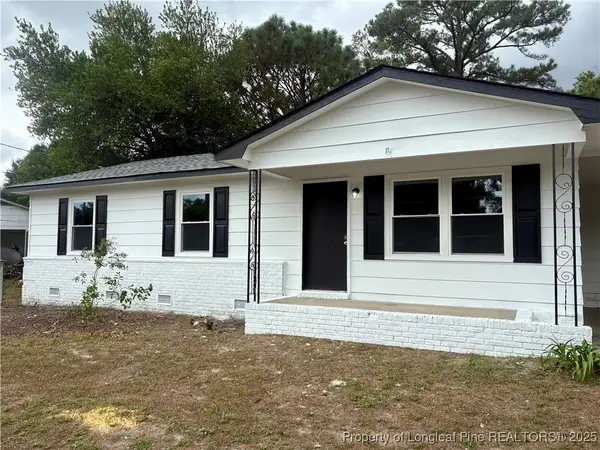 $175,000Active3 beds 2 baths1,150 sq. ft.
$175,000Active3 beds 2 baths1,150 sq. ft.2658 Pine Springs Drive, Fayetteville, NC 28306
MLS# 750978Listed by: ERA STROTHER REAL ESTATE - New
 $16,500Active0.17 Acres
$16,500Active0.17 Acres212 Andy Street, Fayetteville, NC 28303
MLS# 750973Listed by: THE REAL ESTATE CONCIERGE - New
 $225,000Active3 beds 2 baths1,440 sq. ft.
$225,000Active3 beds 2 baths1,440 sq. ft.5905 Waters Edge Drive, Fayetteville, NC 28314
MLS# 750944Listed by: TOP CHOICE HOMES REALTY - New
 $282,000Active3 beds 2 baths1,589 sq. ft.
$282,000Active3 beds 2 baths1,589 sq. ft.1242 Brickyard Drive, Fayetteville, NC 28306
MLS# 750761Listed by: EXP REALTY LLC - New
 $301,000Active3 beds 3 baths1,614 sq. ft.
$301,000Active3 beds 3 baths1,614 sq. ft.4805 Laurelwood Place, Fayetteville, NC 28306
MLS# 750936Listed by: ERA STROTHER REAL ESTATE - New
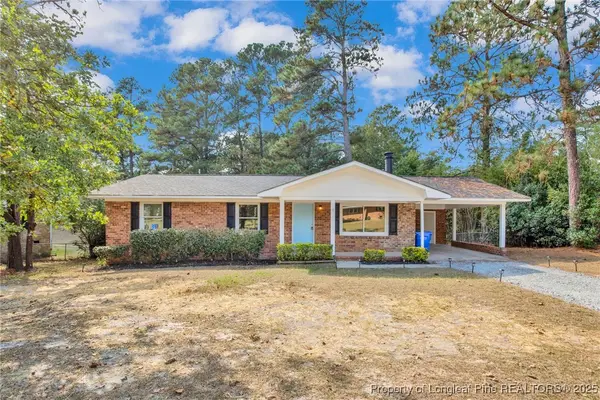 $195,000Active3 beds 2 baths1,293 sq. ft.
$195,000Active3 beds 2 baths1,293 sq. ft.7618 Decatur Drive, Fayetteville, NC 28303
MLS# 750909Listed by: ONNIT REALTY GROUP - New
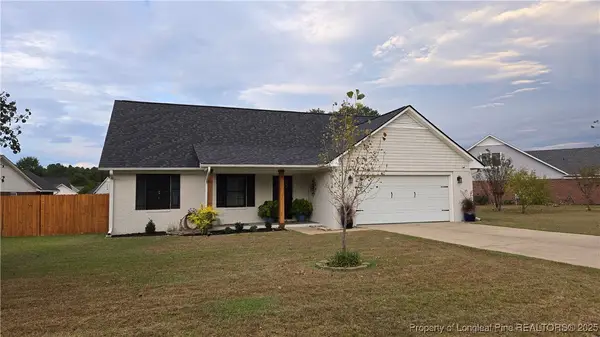 $320,000Active4 beds 3 baths2,241 sq. ft.
$320,000Active4 beds 3 baths2,241 sq. ft.112 Purple Martin Place, Fayetteville, NC 28306
MLS# 750950Listed by: REALTY ONE GROUP LIBERTY - New
 $120,000Active2 beds 3 baths1,223 sq. ft.
$120,000Active2 beds 3 baths1,223 sq. ft.1357 N Forest Drive, Fayetteville, NC 28303
MLS# 10124322Listed by: MARK SPAIN REAL ESTATE
