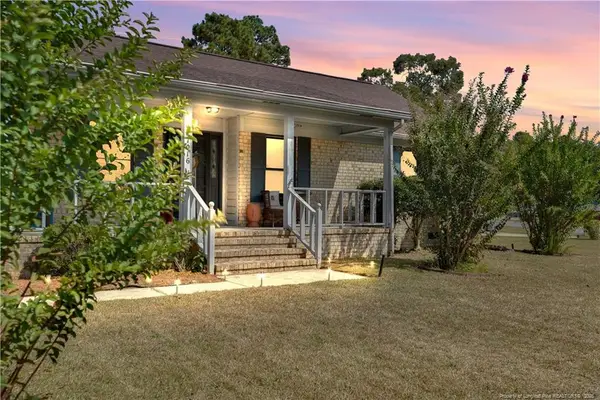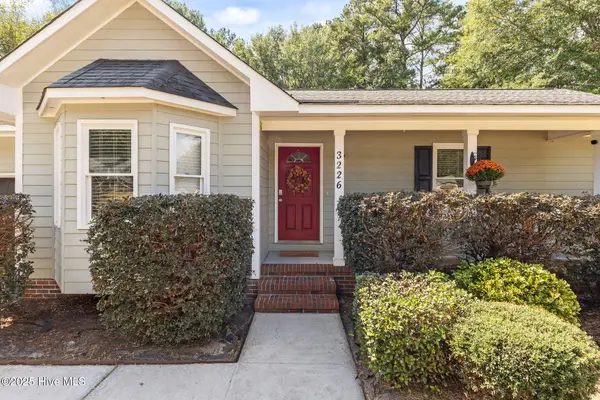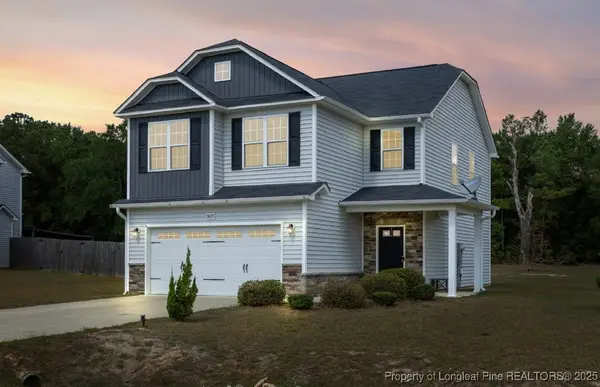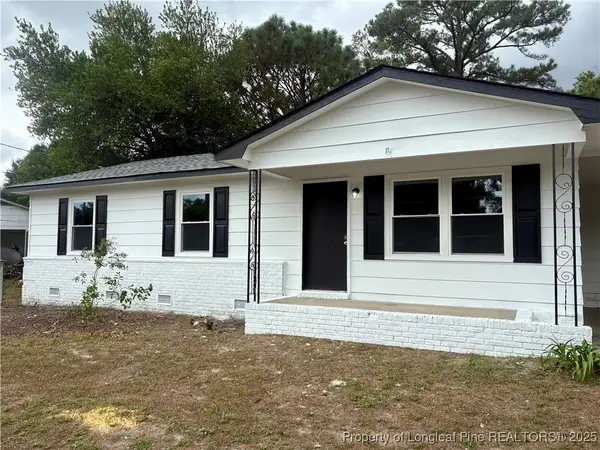5472 Robmont Drive, Fayetteville, NC 28306
Local realty services provided by:Better Homes and Gardens Real Estate Paracle
5472 Robmont Drive,Fayetteville, NC 28306
$190,000
- 2 Beds
- 2 Baths
- 1,450 sq. ft.
- Townhouse
- Active
Listed by:brian stackhouse
Office:spoat jackson & browne llc.
MLS#:742950
Source:NC_FRAR
Price summary
- Price:$190,000
- Price per sq. ft.:$131.03
- Monthly HOA dues:$44
About this home
( Back on Market at no fault to Seller's) Charming 2-Bedroom Townhome with Office & Modern Upgrades in Gated Community .
Welcome to this beautifully maintained 1,400 sq ft townhome located in a quiet, gated community. This home features 2 spacious bedrooms, 2 full bathrooms, and a full office complete with a skylight, and wall-to-wall shelving, perfect for remote work or creative pursuits.
The master bedroom boasts a generous walk-in closet, while the entire home has been freshly painted and upgraded with brand-new carpeting. Enjoy the warmth and ambiance of a fully functioning fireplace and bright, inviting lighting throughout the space.
The utility garage offers versatile use as a home gym or workout area, with designated space for a washer and dryer. Step outside to a newly laid private deck deal for relaxing or entertaining.
This move-in ready townhome blends comfort, functionality, and modern touches in a peaceful and secure setting.
HVAC system recently repaired( 07-25-25)
Contact an agent
Home facts
- Year built:1994
- Listing ID #:742950
- Added:145 day(s) ago
- Updated:September 29, 2025 at 03:13 PM
Rooms and interior
- Bedrooms:2
- Total bathrooms:2
- Full bathrooms:2
- Living area:1,450 sq. ft.
Heating and cooling
- Heating:Forced Air, Gas
Structure and exterior
- Year built:1994
- Building area:1,450 sq. ft.
Schools
- High school:Douglas Byrd Senior High
- Middle school:Douglas Byrd Middle School
Utilities
- Water:Public
- Sewer:Public Sewer
Finances and disclosures
- Price:$190,000
- Price per sq. ft.:$131.03
New listings near 5472 Robmont Drive
- New
 $372,950Active4 beds 3 baths2,354 sq. ft.
$372,950Active4 beds 3 baths2,354 sq. ft.3833 Bankergate (lot 75) Court, Fayetteville, NC 28311
MLS# LP750867Listed by: KELLER WILLIAMS REALTY (FAYETTEVILLE) - New
 $213,000Active3 beds 2 baths1,025 sq. ft.
$213,000Active3 beds 2 baths1,025 sq. ft.2111 Quail Ridge Drive, Fayetteville, NC 28304
MLS# 750980Listed by: EXP REALTY LLC - New
 $250,000Active3 beds 2 baths1,746 sq. ft.
$250,000Active3 beds 2 baths1,746 sq. ft.7016 Cordoba Court, Fayetteville, NC 28314
MLS# LP750956Listed by: EXP REALTY LLC - New
 $224,900Active3 beds 4 baths1,267 sq. ft.
$224,900Active3 beds 4 baths1,267 sq. ft.3226 Lynnhaven Drive, Fayetteville, NC 28312
MLS# 100533220Listed by: REALTY ONE GROUP ASPIRE - New
 $295,000Active4 beds 3 baths1,884 sq. ft.
$295,000Active4 beds 3 baths1,884 sq. ft.3609 Tenaille Street, Fayetteville, NC 28312
MLS# 750934Listed by: KELLER WILLIAMS REALTY (FAYETTEVILLE) - New
 $175,000Active3 beds 2 baths1,150 sq. ft.
$175,000Active3 beds 2 baths1,150 sq. ft.2658 Pine Springs Drive, Fayetteville, NC 28306
MLS# 750978Listed by: ERA STROTHER REAL ESTATE - New
 $16,500Active0.17 Acres
$16,500Active0.17 Acres212 Andy Street, Fayetteville, NC 28303
MLS# 750973Listed by: THE REAL ESTATE CONCIERGE - New
 $225,000Active3 beds 2 baths1,440 sq. ft.
$225,000Active3 beds 2 baths1,440 sq. ft.5905 Waters Edge Drive, Fayetteville, NC 28314
MLS# 750944Listed by: TOP CHOICE HOMES REALTY - New
 $282,000Active3 beds 2 baths1,589 sq. ft.
$282,000Active3 beds 2 baths1,589 sq. ft.1242 Brickyard Drive, Fayetteville, NC 28306
MLS# 750761Listed by: EXP REALTY LLC - New
 $301,000Active3 beds 3 baths1,614 sq. ft.
$301,000Active3 beds 3 baths1,614 sq. ft.4805 Laurelwood Place, Fayetteville, NC 28306
MLS# 750936Listed by: ERA STROTHER REAL ESTATE
