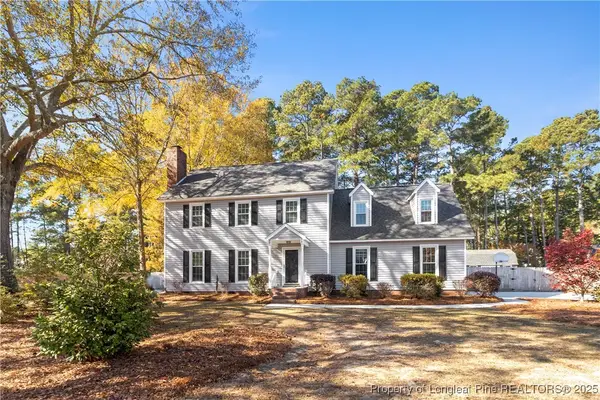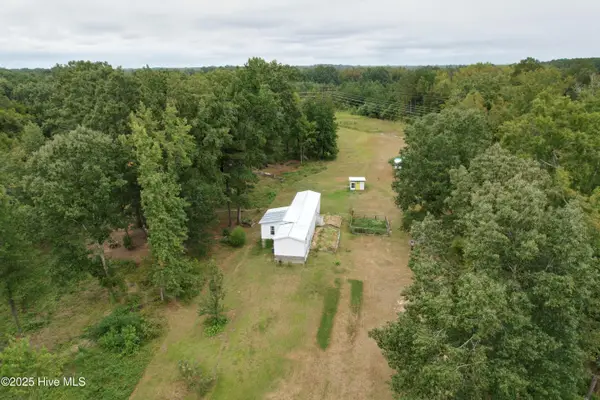5842 Columbine Road, Fayetteville, NC 28306
Local realty services provided by:Better Homes and Gardens Real Estate Paracle
5842 Columbine Road,Fayetteville, NC 28306
$189,900
- 3 Beds
- 2 Baths
- 1,640 sq. ft.
- Single family
- Active
Listed by: andrea williams
Office: exp realty llc.
MLS#:LP747254
Source:RD
Price summary
- Price:$189,900
- Price per sq. ft.:$115.79
About this home
Charming and well-maintained, this delightful 3-bedroom, 1.5-bath home is situated in a well-established neighborhood, making it an ideal choice for those seeking comfort and convenience. From the moment you step onto the covered front porch, perfect for relaxing in your favorite rocking chair, you'll feel right at home. The interior boasts a versatile floor plan featuring an office for remote work or study, a formal living room for intimate gatherings, and a spacious great room for everyday living. The large laundry area adds practicality, while the reverse osmosis system enhances your water quality—a thoughtful upgrade for modern living. Enjoy cozy evenings by the masonry fireplace or entertain in the fenced backyard, complete with a privacy fence for added seclusion. The covered patio off the laundry room extends your outdoor living space, creating a shaded retreat for family barbecues or quiet afternoons. Conveniently located near schools, shopping, and dining, this property offers the perfect mix of charm and functionality. Schedule your showing today and discover why this "oldie but goodie" is a must-see!Note: The roof was replaced in 2020. New HVAC ductwork was replaced in 2020, and a reverse osmosis system was installed. Septic pump on 6/25. Buried oil tank. No termite contract on file.
Contact an agent
Home facts
- Year built:1972
- Listing ID #:LP747254
- Added:119 day(s) ago
- Updated:November 15, 2025 at 06:42 PM
Rooms and interior
- Bedrooms:3
- Total bathrooms:2
- Full bathrooms:1
- Half bathrooms:1
- Living area:1,640 sq. ft.
Heating and cooling
- Cooling:Central Air, Electric
Structure and exterior
- Year built:1972
- Building area:1,640 sq. ft.
Utilities
- Sewer:Septic Tank
Finances and disclosures
- Price:$189,900
- Price per sq. ft.:$115.79
New listings near 5842 Columbine Road
- New
 $315,000Active3 beds 2 baths1,712 sq. ft.
$315,000Active3 beds 2 baths1,712 sq. ft.724 Shopton Court, Fayetteville, NC 28303
MLS# LP753384Listed by: GRANT-MURRAY HOMES - New
 $255,500Active3 beds 2 baths1,590 sq. ft.
$255,500Active3 beds 2 baths1,590 sq. ft.3030 Burton Drive, Fayetteville, NC 28306
MLS# LP753417Listed by: EXP REALTY LLC - New
 $216,900Active3 beds 2 baths1,291 sq. ft.
$216,900Active3 beds 2 baths1,291 sq. ft.2219 Spindle Tree Drive, Fayetteville, NC 28304
MLS# LP753396Listed by: MANNING REALTY - New
 $375,000Active4 beds 3 baths2,353 sq. ft.
$375,000Active4 beds 3 baths2,353 sq. ft.6533 Countryside Drive, Fayetteville, NC 28303
MLS# LP753407Listed by: INDEPEDENCE REALTY GROUP - New
 $150,000Active3 beds 1 baths920 sq. ft.
$150,000Active3 beds 1 baths920 sq. ft.1796 Arrow Ridge Way, Fayetteville, NC 28304
MLS# 4320403Listed by: REALTY ONE GROUP REVOLUTION - New
 $385,000Active3 beds 3 baths2,040 sq. ft.
$385,000Active3 beds 3 baths2,040 sq. ft.6490 Windy Creek Way, Fayetteville, NC 28306
MLS# 753372Listed by: FATHOM REALTY NC, LLC FAY. - New
 $245,000Active3 beds 2 baths1,052 sq. ft.
$245,000Active3 beds 2 baths1,052 sq. ft.2729 Chimney Brook Road, Fayetteville, NC 28312
MLS# 100540011Listed by: BERKSHIRE HATHAWAY HOMESERVICES CAROLINA PREMIER PROPERTIES - New
 $225,000Active3 beds 2 baths1,363 sq. ft.
$225,000Active3 beds 2 baths1,363 sq. ft.7900 Judah Court, Fayetteville, NC 28314
MLS# 100541049Listed by: KELLER WILLIAMS PINEHURST - New
 $255,000Active3 beds 3 baths2,061 sq. ft.
$255,000Active3 beds 3 baths2,061 sq. ft.6434 Kincross Avenue, Fayetteville, NC 28304
MLS# 753404Listed by: DESTINY REAL ESTATE - New
 $520,000Active5 beds 4 baths2,705 sq. ft.
$520,000Active5 beds 4 baths2,705 sq. ft.7058 Pocosin, Fayetteville, NC 28312
MLS# 753399Listed by: EXP REALTY LLC
