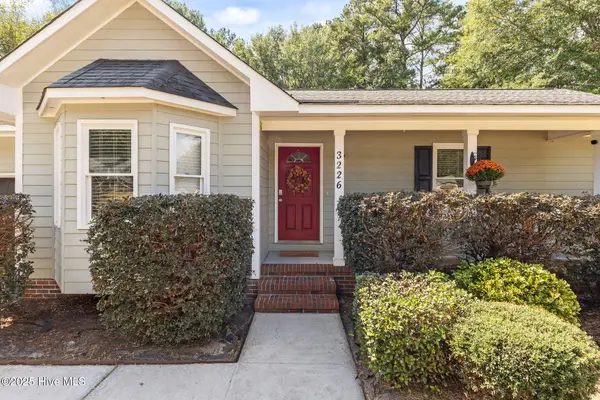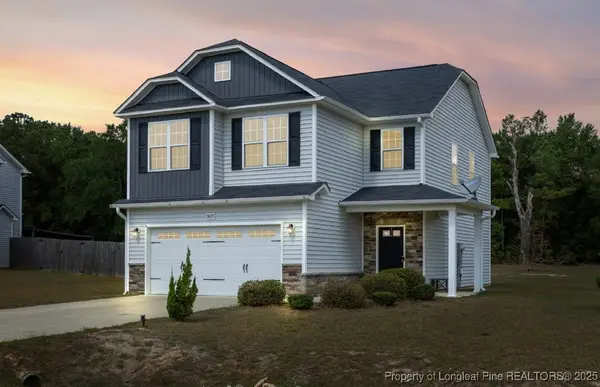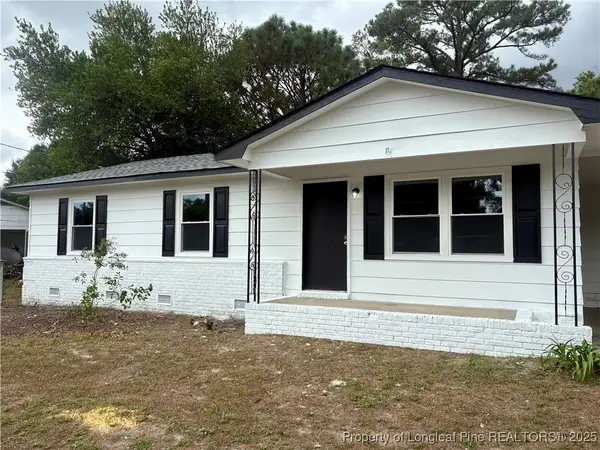604 Rush Road, Fayetteville, NC 28305
Local realty services provided by:Better Homes and Gardens Real Estate Paracle
Listed by:eddie terry
Office:bhhs all american homes #2
MLS#:728591
Source:NC_FRAR
Price summary
- Price:$329,500
- Price per sq. ft.:$163.6
About this home
Charming 4-Bedroom Haymount Ranch. Your Private Oasis Awaits! Rush over to this beautifully updated 4 bedroom, 2 bath ranch-style home in the heart of Haymount! From the moment you arrive, the inviting large front porch sets the scene, perfect for morning coffee or relaxing in a rocking chair. Inside, enjoy a spacious Living Room with cozy fireplace, a Formal Dining Room, and a bright, updated Kitchen featuring granite countertops, stainless steel appliances (including a gas stove and wine cooler), all open to a Family Room and Sunroom that overlook your private in-ground pool. Split bedroom layout offers privacy, with three generous Guest Bedrooms and a full Hall Bath on one side. On the other, the large and light-filled Owner’s Suite features two walk-in closets and a stunning En Suite Bath with a custom-tiled shower and jet sprays. njoy laminate floors in main areas, updated fixtures throughout, a large patio, a shed, and an outside utility room. The architectural shingle roof adds peace of mind. The private backyard with in-ground pool is your very own hidden oasis, ideal for entertaining or unwinding. Located in highly sought-after Haymount, close to shopping, restaurants, and schools. Very motivated seller! $3,500 Closing costs with acceptable offer!
Contact an agent
Home facts
- Year built:1948
- Listing ID #:728591
- Added:447 day(s) ago
- Updated:September 29, 2025 at 03:13 PM
Rooms and interior
- Bedrooms:4
- Total bathrooms:2
- Full bathrooms:2
- Living area:2,014 sq. ft.
Heating and cooling
- Heating:Central, Gas
Structure and exterior
- Year built:1948
- Building area:2,014 sq. ft.
- Lot area:0.26 Acres
Schools
- High school:Terry Sanford Senior High
- Middle school:Max Abbott Middle School
- Elementary school:Vanstory Hills Elementary (3-5)
Utilities
- Water:Public
- Sewer:Public Sewer
Finances and disclosures
- Price:$329,500
- Price per sq. ft.:$163.6
New listings near 604 Rush Road
- New
 $372,950Active4 beds 3 baths2,354 sq. ft.
$372,950Active4 beds 3 baths2,354 sq. ft.3833 Bankergate (lot 75) Court, Fayetteville, NC 28311
MLS# 750867Listed by: KELLER WILLIAMS REALTY (FAYETTEVILLE) - New
 $213,000Active3 beds 2 baths1,025 sq. ft.
$213,000Active3 beds 2 baths1,025 sq. ft.2111 Quail Ridge Drive, Fayetteville, NC 28304
MLS# 750980Listed by: EXP REALTY LLC - New
 $250,000Active3 beds 2 baths1,746 sq. ft.
$250,000Active3 beds 2 baths1,746 sq. ft.7016 Cordoba Court, Fayetteville, NC 28314
MLS# 750956Listed by: EXP REALTY LLC - New
 $224,900Active3 beds 4 baths1,267 sq. ft.
$224,900Active3 beds 4 baths1,267 sq. ft.3226 Lynnhaven Drive, Fayetteville, NC 28312
MLS# 100533220Listed by: REALTY ONE GROUP ASPIRE - New
 $295,000Active4 beds 3 baths1,884 sq. ft.
$295,000Active4 beds 3 baths1,884 sq. ft.3609 Tenaille Street, Fayetteville, NC 28312
MLS# 750934Listed by: KELLER WILLIAMS REALTY (FAYETTEVILLE) - New
 $175,000Active3 beds 2 baths1,150 sq. ft.
$175,000Active3 beds 2 baths1,150 sq. ft.2658 Pine Springs Drive, Fayetteville, NC 28306
MLS# 750978Listed by: ERA STROTHER REAL ESTATE - New
 $16,500Active0.17 Acres
$16,500Active0.17 Acres212 Andy Street, Fayetteville, NC 28303
MLS# 750973Listed by: THE REAL ESTATE CONCIERGE - New
 $225,000Active3 beds 2 baths1,440 sq. ft.
$225,000Active3 beds 2 baths1,440 sq. ft.5905 Waters Edge Drive, Fayetteville, NC 28314
MLS# 750944Listed by: TOP CHOICE HOMES REALTY - New
 $282,000Active3 beds 2 baths1,589 sq. ft.
$282,000Active3 beds 2 baths1,589 sq. ft.1242 Brickyard Drive, Fayetteville, NC 28306
MLS# 750761Listed by: EXP REALTY LLC - New
 $301,000Active3 beds 3 baths1,614 sq. ft.
$301,000Active3 beds 3 baths1,614 sq. ft.4805 Laurelwood Place, Fayetteville, NC 28306
MLS# 750936Listed by: ERA STROTHER REAL ESTATE
