6200 Timberland Drive, Fayetteville, NC 28314
Local realty services provided by:Better Homes and Gardens Real Estate Paracle
6200 Timberland Drive,Fayetteville, NC 28314
$208,500
- 3 Beds
- 2 Baths
- 1,719 sq. ft.
- Single family
- Pending
Listed by:ricardo "ricky" agosto
Office:real broker llc.
MLS#:742345
Source:NC_FRAR
Price summary
- Price:$208,500
- Price per sq. ft.:$121.29
About this home
Welcome to this Gorgeous & Splendid 3 Bed/ 1 and a half bath brick ranch centrally located in the heart of Fayetteville! This home is in close proximity to malls, restaurants, shopping centers , Fort Liberty(formerly known as Ft. Bragg) & much much more. Home & landscaping have been very well kept. Outdoor features include a handicap accessible deck in the backyard that leads into the main bedroom, cement patio with drains, security system w/ cameras, outdoor speakers, a greenhouse, & a second mini patio towards the back of the yard. Home has a metal roof. LVP flooring in kitchen, living room, dining room, hallway & hallway bathroom-Hardwoods in the bedrooms-Tile in the extra room & tile in the main bathroom to include an all tile stunning walk in shower. Hallway half bathroom vanity is new. Extra room also contains a fireplace. Tile backsplash in the kitchen. New blinds installed 4/21. Schedule your showing today and come see what may be your new Home!
Contact an agent
Home facts
- Year built:1969
- Listing ID #:742345
- Added:157 day(s) ago
- Updated:September 29, 2025 at 07:46 AM
Rooms and interior
- Bedrooms:3
- Total bathrooms:2
- Full bathrooms:1
- Half bathrooms:1
- Living area:1,719 sq. ft.
Heating and cooling
- Heating:Gas
Structure and exterior
- Year built:1969
- Building area:1,719 sq. ft.
Schools
- High school:Westover Senior High
- Middle school:Anne Chestnut Middle School
Utilities
- Water:Public
- Sewer:Public Sewer
Finances and disclosures
- Price:$208,500
- Price per sq. ft.:$121.29
New listings near 6200 Timberland Drive
- New
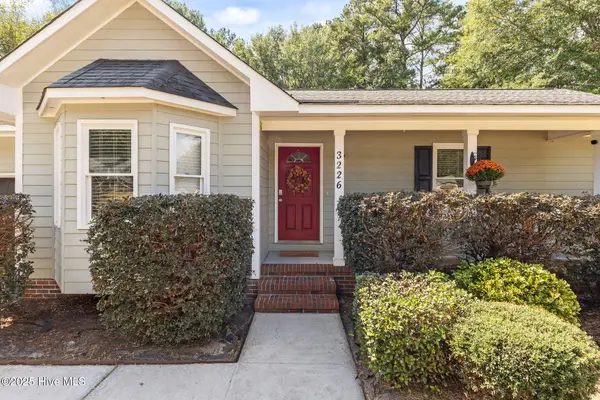 $224,900Active3 beds 4 baths1,267 sq. ft.
$224,900Active3 beds 4 baths1,267 sq. ft.3226 Lynnhaven Drive, Fayetteville, NC 28312
MLS# 100533220Listed by: REALTY ONE GROUP ASPIRE - New
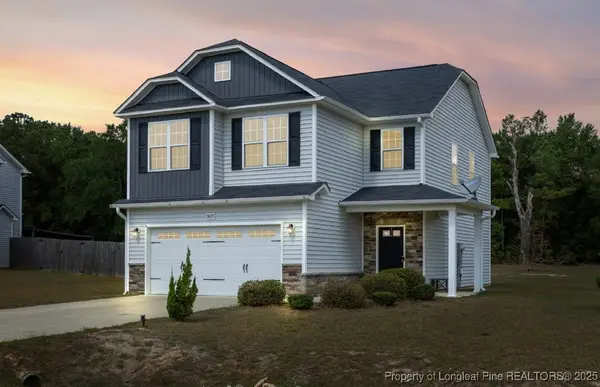 $295,000Active4 beds 3 baths1,884 sq. ft.
$295,000Active4 beds 3 baths1,884 sq. ft.3609 Tenaille Street, Fayetteville, NC 28312
MLS# 750934Listed by: KELLER WILLIAMS REALTY (FAYETTEVILLE) - New
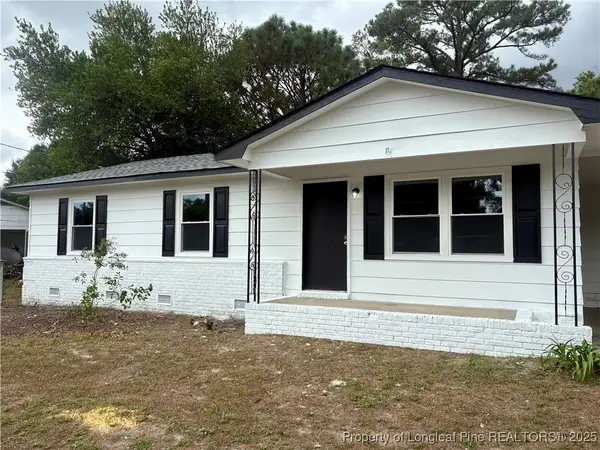 $175,000Active3 beds 2 baths1,150 sq. ft.
$175,000Active3 beds 2 baths1,150 sq. ft.2658 Pine Springs Drive, Fayetteville, NC 28306
MLS# 750978Listed by: ERA STROTHER REAL ESTATE - New
 $16,500Active0.17 Acres
$16,500Active0.17 Acres212 Andy Street, Fayetteville, NC 28303
MLS# 750973Listed by: THE REAL ESTATE CONCIERGE - New
 $225,000Active3 beds 2 baths1,440 sq. ft.
$225,000Active3 beds 2 baths1,440 sq. ft.5905 Waters Edge Drive, Fayetteville, NC 28314
MLS# 750944Listed by: TOP CHOICE HOMES REALTY - New
 $282,000Active3 beds 2 baths1,589 sq. ft.
$282,000Active3 beds 2 baths1,589 sq. ft.1242 Brickyard Drive, Fayetteville, NC 28306
MLS# 750761Listed by: EXP REALTY LLC - New
 $301,000Active3 beds 3 baths1,614 sq. ft.
$301,000Active3 beds 3 baths1,614 sq. ft.4805 Laurelwood Place, Fayetteville, NC 28306
MLS# 750936Listed by: ERA STROTHER REAL ESTATE - New
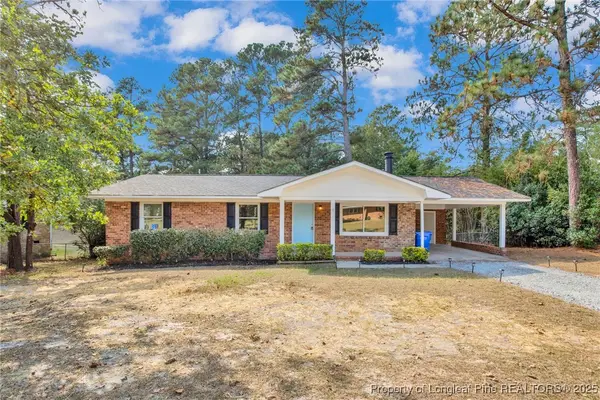 $195,000Active3 beds 2 baths1,293 sq. ft.
$195,000Active3 beds 2 baths1,293 sq. ft.7618 Decatur Drive, Fayetteville, NC 28303
MLS# 750909Listed by: ONNIT REALTY GROUP - New
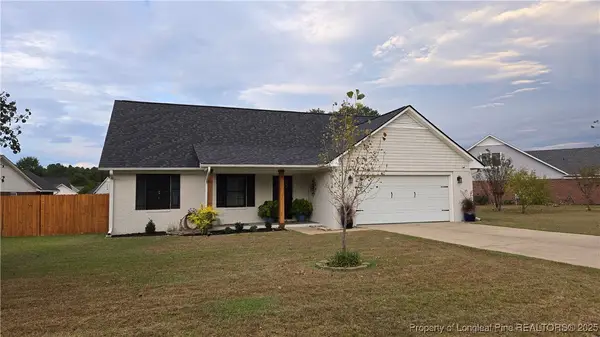 $320,000Active4 beds 3 baths2,241 sq. ft.
$320,000Active4 beds 3 baths2,241 sq. ft.112 Purple Martin Place, Fayetteville, NC 28306
MLS# 750950Listed by: REALTY ONE GROUP LIBERTY - New
 $120,000Active2 beds 3 baths1,223 sq. ft.
$120,000Active2 beds 3 baths1,223 sq. ft.1357 N Forest Drive, Fayetteville, NC 28303
MLS# 10124322Listed by: MARK SPAIN REAL ESTATE
