656 Brandermill Road #201, Fayetteville, NC 28314
Local realty services provided by:Better Homes and Gardens Real Estate Paracle
656 Brandermill Road #201,Fayetteville, NC 28314
$159,900
- 3 Beds
- 2 Baths
- 1,365 sq. ft.
- Condominium
- Pending
Listed by: katrina borges
Office: thomas real estate services
MLS#:LP750854
Source:RD
Price summary
- Price:$159,900
- Price per sq. ft.:$117.14
- Monthly HOA dues:$218
About this home
PRICE IS REDUCED $10,000 and selling under market value!!!!! Welcome to this beautiful 2nd-floor condo set back far off the main road, offering you peace and tranquility.... This 3-bedroom, 2-bath condo is ready for you and just minutes from restaurants, shopping, and only 10 minutes to post. Inside, you will find an amazing open-concept living area featuring a spacious living room, vaulted ceilings, large windows, a dining area, and a galley kitchen with ample storage. The split floorplan offers privacy, a large secondary bedroom, and a spacious master suite, with the option for a third bedroom, nursery, or office. You’ll also find an in-unit laundry room and a large private balcony—perfect for relaxing. Updates include: New lighting in the bedrooms and living room, New paint throughout, New carpet in the bedrooms, new LVP flooring in the main living areas, and the HOA replaced the roof in 2023. The community amenities include a pool, clubhouse, BBQ areas, and a beach volleyball court.
Contact an agent
Home facts
- Year built:2002
- Listing ID #:LP750854
- Added:48 day(s) ago
- Updated:November 13, 2025 at 09:13 AM
Rooms and interior
- Bedrooms:3
- Total bathrooms:2
- Full bathrooms:2
- Living area:1,365 sq. ft.
Structure and exterior
- Year built:2002
- Building area:1,365 sq. ft.
- Lot area:0.15 Acres
Finances and disclosures
- Price:$159,900
- Price per sq. ft.:$117.14
New listings near 656 Brandermill Road #201
- New
 $275,000Active5 beds 4 baths2,744 sq. ft.
$275,000Active5 beds 4 baths2,744 sq. ft.1159 Hallberry Drive, Fayetteville, NC 28314
MLS# LP753244Listed by: ALEXANDER CARRASCO - New
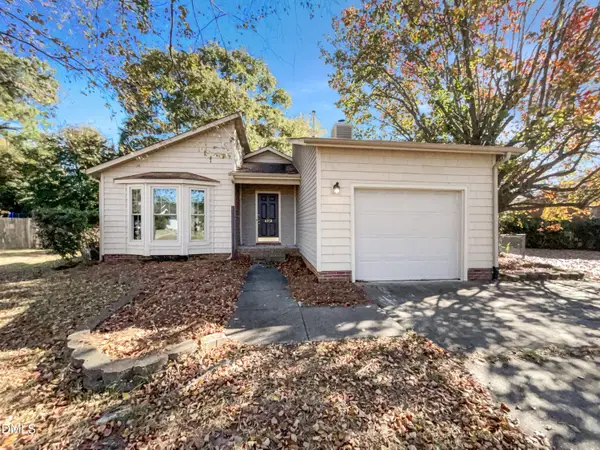 $222,000Active3 beds 2 baths1,334 sq. ft.
$222,000Active3 beds 2 baths1,334 sq. ft.6312 Lake Trail Drive, Fayetteville, NC 28304
MLS# 10132737Listed by: OPENDOOR BROKERAGE LLC - Coming Soon
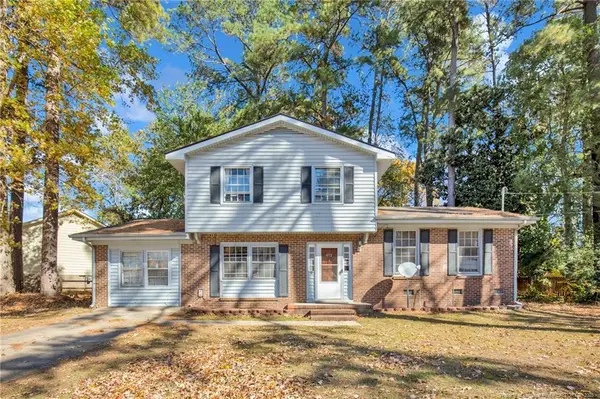 $160,000Coming Soon3 beds 3 baths
$160,000Coming Soon3 beds 3 baths4712 Belford Drive, Fayetteville, NC 28314
MLS# LP752278Listed by: KELLER WILLIAMS REALTY (FAYETTEVILLE) - New
 $234,900Active3 beds 2 baths1,331 sq. ft.
$234,900Active3 beds 2 baths1,331 sq. ft.4471 Briton Circle, Fayetteville, NC 28314
MLS# LP753243Listed by: EMPIRE REAL ESTATE LLC. - New
 $255,000Active3 beds 2 baths1,537 sq. ft.
$255,000Active3 beds 2 baths1,537 sq. ft.2205 Stornoway Court, Fayetteville, NC 28306
MLS# 752797Listed by: REAL BROKER LLC - New
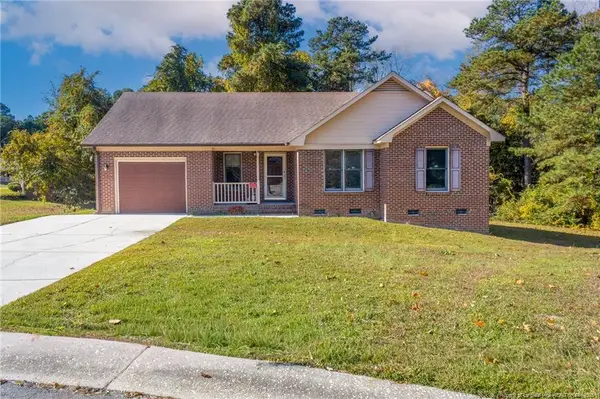 $214,990Active3 beds 2 baths1,021 sq. ft.
$214,990Active3 beds 2 baths1,021 sq. ft.5180 Sunfish Court, Fayetteville, NC 28303
MLS# LP752412Listed by: EXP REALTY LLC - New
 $285,000Active4 beds 2 baths1,744 sq. ft.
$285,000Active4 beds 2 baths1,744 sq. ft.1607 Stonewood Drive, Fayetteville, NC 28306
MLS# LP753223Listed by: RE/MAX CHOICE - Coming SoonOpen Sat, 1 to 3pm
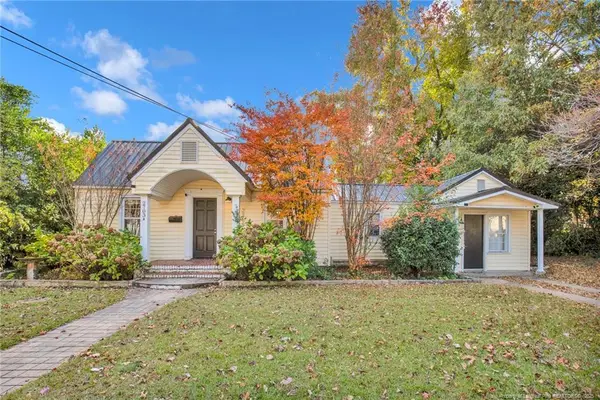 $235,000Coming Soon3 beds 2 baths
$235,000Coming Soon3 beds 2 baths2703 Pecan Drive, Fayetteville, NC 28303
MLS# LP752967Listed by: KELLER WILLIAMS REALTY (FAYETTEVILLE) - New
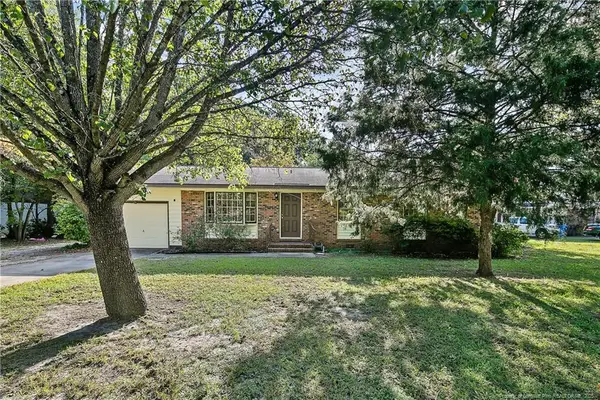 $195,000Active3 beds 2 baths1,240 sq. ft.
$195,000Active3 beds 2 baths1,240 sq. ft.1001 Arberdale Drive, Fayetteville, NC 28304
MLS# LP753203Listed by: FLOYD PROPERTIES INC. - New
 $209,500Active2 beds 3 baths1,552 sq. ft.
$209,500Active2 beds 3 baths1,552 sq. ft.484 Lands End Road, Fayetteville, NC 28314
MLS# LP751141Listed by: KELLER WILLIAMS REALTY (PINEHURST)
