7423 Shillinglaw Circle, Fayetteville, NC 28314
Local realty services provided by:Better Homes and Gardens Real Estate Paracle
7423 Shillinglaw Circle,Fayetteville, NC 28314
$270,000
- 3 Beds
- 2 Baths
- 1,670 sq. ft.
- Single family
- Pending
Listed by:paola blackburn
Office:on point realty
MLS#:748757
Source:NC_FRAR
Price summary
- Price:$270,000
- Price per sq. ft.:$161.68
About this home
Welcome to this beautifully updated ranch-style home offering 3 bedrooms and 2 bathrooms, just minutes from Fort Bragg! With a 2025 roof and modern updates throughout, this home is move-in ready. Step inside to find tons of natural light and stylish LVP flooring flowing through the main living areas. The spacious living room features an accent wall, cozy fireplace, and ceiling fan, creating the perfect spot to relax. Enjoy meals in the formal dining room, highlighted by a modern chandelier and accent wall. The kitchen is a true showstopper with quartz countertops, stainless steel appliances, subway tile backsplash, and abundant storage. The master suite has double vanities, garden tub, separate shower, and a huge walk-in closet. All three bedrooms offer new carpet and ceiling fans for comfort and style. Step outside to your privacy-fenced backyard with a spacious deck, perfect for entertaining or relaxing. Added features include gutters and ample outdoor space for pets or play. Don’t miss the opportunity to own this charming home with modern touches, a fantastic layout, and a prime location!
Contact an agent
Home facts
- Year built:1995
- Listing ID #:748757
- Added:43 day(s) ago
- Updated:September 29, 2025 at 07:46 AM
Rooms and interior
- Bedrooms:3
- Total bathrooms:2
- Full bathrooms:2
- Living area:1,670 sq. ft.
Heating and cooling
- Cooling:Central Air
Structure and exterior
- Year built:1995
- Building area:1,670 sq. ft.
- Lot area:0.26 Acres
Schools
- High school:Westover Senior High
- Middle school:Anne Chestnut Middle School
Utilities
- Water:Public
- Sewer:Public Sewer
Finances and disclosures
- Price:$270,000
- Price per sq. ft.:$161.68
New listings near 7423 Shillinglaw Circle
- New
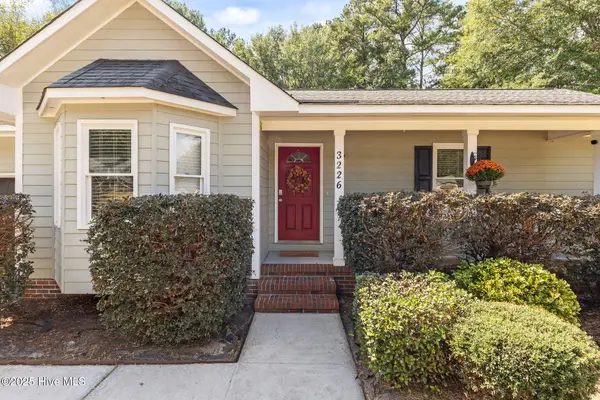 $224,900Active3 beds 4 baths1,267 sq. ft.
$224,900Active3 beds 4 baths1,267 sq. ft.3226 Lynnhaven Drive, Fayetteville, NC 28312
MLS# 100533220Listed by: REALTY ONE GROUP ASPIRE - New
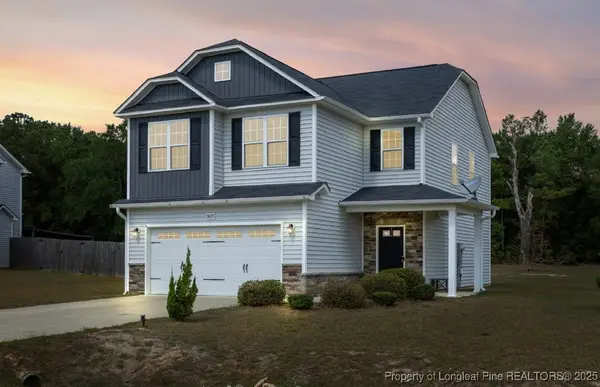 $295,000Active4 beds 3 baths1,884 sq. ft.
$295,000Active4 beds 3 baths1,884 sq. ft.3609 Tenaille Street, Fayetteville, NC 28312
MLS# 750934Listed by: KELLER WILLIAMS REALTY (FAYETTEVILLE) - New
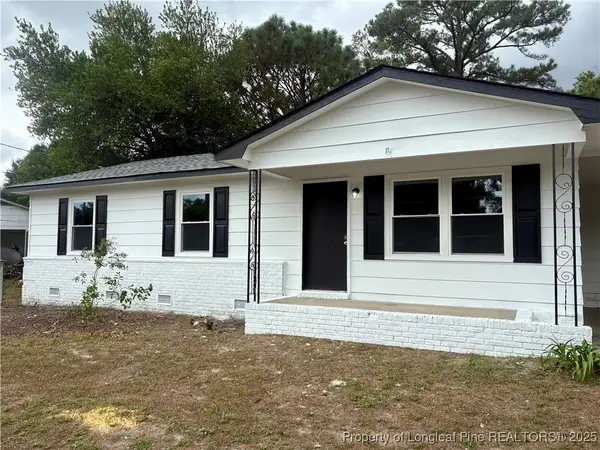 $175,000Active3 beds 2 baths1,150 sq. ft.
$175,000Active3 beds 2 baths1,150 sq. ft.2658 Pine Springs Drive, Fayetteville, NC 28306
MLS# 750978Listed by: ERA STROTHER REAL ESTATE - New
 $16,500Active0.17 Acres
$16,500Active0.17 Acres212 Andy Street, Fayetteville, NC 28303
MLS# 750973Listed by: THE REAL ESTATE CONCIERGE - New
 $225,000Active3 beds 2 baths1,440 sq. ft.
$225,000Active3 beds 2 baths1,440 sq. ft.5905 Waters Edge Drive, Fayetteville, NC 28314
MLS# 750944Listed by: TOP CHOICE HOMES REALTY - New
 $282,000Active3 beds 2 baths1,589 sq. ft.
$282,000Active3 beds 2 baths1,589 sq. ft.1242 Brickyard Drive, Fayetteville, NC 28306
MLS# 750761Listed by: EXP REALTY LLC - New
 $301,000Active3 beds 3 baths1,614 sq. ft.
$301,000Active3 beds 3 baths1,614 sq. ft.4805 Laurelwood Place, Fayetteville, NC 28306
MLS# 750936Listed by: ERA STROTHER REAL ESTATE - New
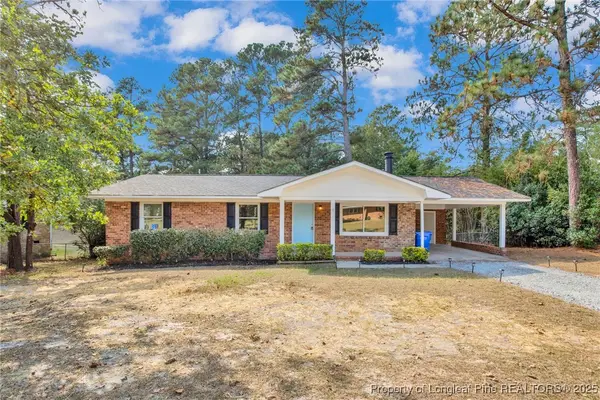 $195,000Active3 beds 2 baths1,293 sq. ft.
$195,000Active3 beds 2 baths1,293 sq. ft.7618 Decatur Drive, Fayetteville, NC 28303
MLS# 750909Listed by: ONNIT REALTY GROUP - New
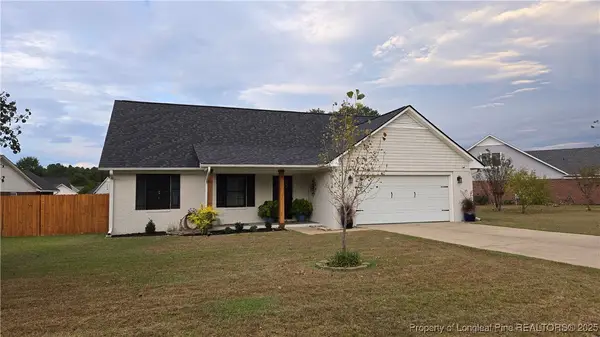 $320,000Active4 beds 3 baths2,241 sq. ft.
$320,000Active4 beds 3 baths2,241 sq. ft.112 Purple Martin Place, Fayetteville, NC 28306
MLS# 750950Listed by: REALTY ONE GROUP LIBERTY - New
 $120,000Active2 beds 3 baths1,223 sq. ft.
$120,000Active2 beds 3 baths1,223 sq. ft.1357 N Forest Drive, Fayetteville, NC 28303
MLS# 10124322Listed by: MARK SPAIN REAL ESTATE
